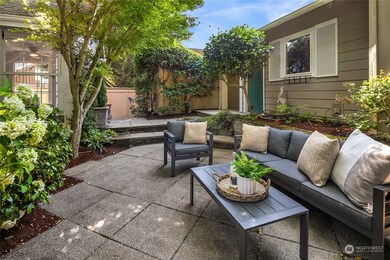
$1,750,000
- 4 Beds
- 3.5 Baths
- 5,100 Sq Ft
- 11031 Cornell Ave S
- Seattle, WA
Stunning 2 story with full daylight basement home in Lakeridge with water and territorial views! Enjoy high ceilings on every level, a private elevator, Milgard windows with lifetime warranty throughout. Penthouse-level primary suite featuring two balconies, gigantic custom closet, and spa-inspired bath. An entertainer’s dream with a luxurious outdoor kitchen, multiple balconies, and state of the
Howard Veal Keller Williams Realty PS






