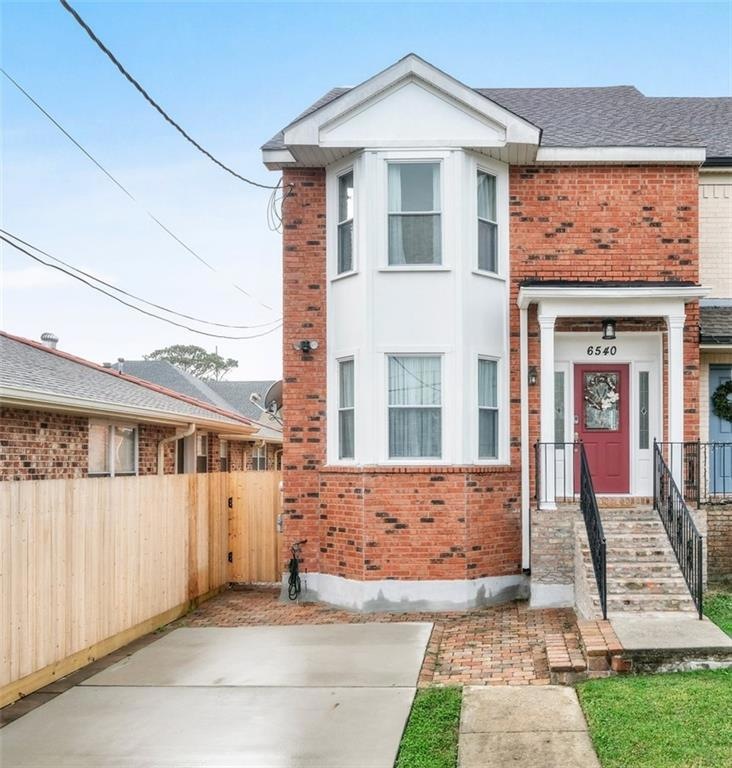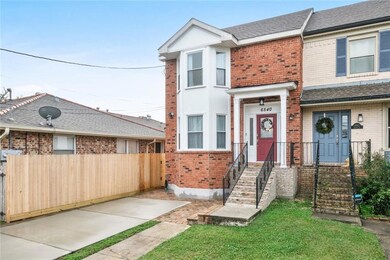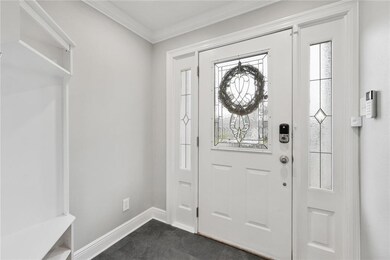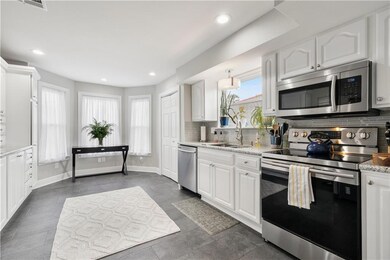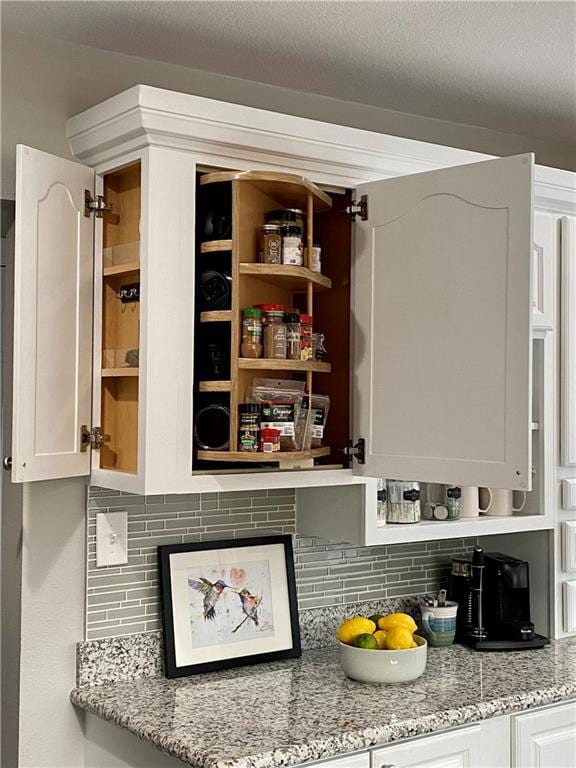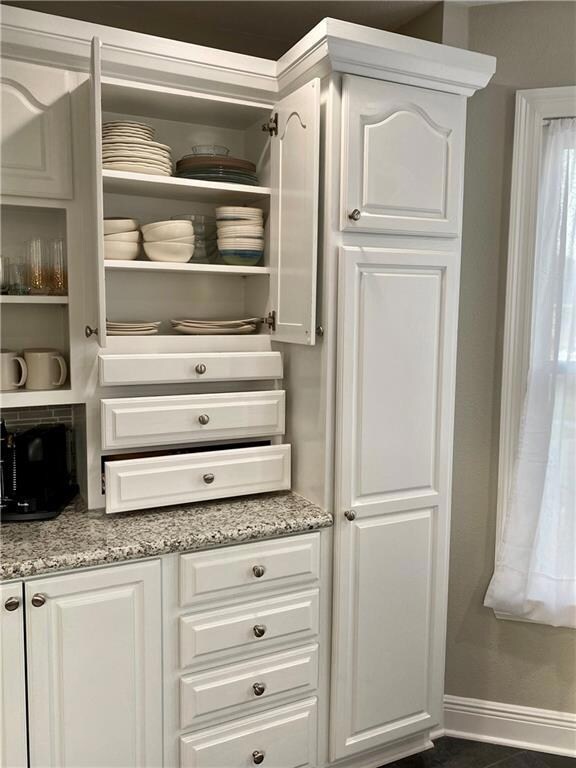
6540 Avenue A New Orleans, LA 70124
West End NeighborhoodEstimated Value: $234,000 - $366,000
Highlights
- Indoor Spa
- Traditional Architecture
- Attic
- Green Roof
- Jetted Tub in Primary Bathroom
- Granite Countertops
About This Home
As of January 2022Fully Renovated 2019! Highly sought Lakeview area; High Dry FEMA Zone X! Bright Kitchen shines with excellent cabinetry, Stainless Appl, Bay Window & opens to large Dining & Den with Fireplace! Soothing neutral paint colors & easy-care Wood laminate flooring! Each Bedroom has its own breathtaking en-suite Bath! New Roof 2021, Air Handler & Condenser 2020, Fireplace Cap 2020, Front Porch & Driveway 2019! New Rear Deck is enlarged & leads to no-maintenance Lawn, New Fence & rear Gate! Truly move-in ready!
Last Agent to Sell the Property
RE/MAX N.O. Properties License #000072931 Listed on: 12/18/2021

Property Details
Home Type
- Multi-Family
Est. Annual Taxes
- $3,428
Year Built
- Built in 2019 | Remodeled
Lot Details
- Lot Dimensions are 25x120
- Fenced
- Property is in excellent condition
Home Design
- Traditional Architecture
- Patio Home
- Property Attached
- Brick Exterior Construction
- Raised Foundation
- Vinyl Siding
Interior Spaces
- 1,578 Sq Ft Home
- Property has 2 Levels
- Wood Burning Fireplace
- Indoor Spa
- Pull Down Stairs to Attic
- Home Security System
- Washer and Dryer Hookup
Kitchen
- Oven
- Range
- Microwave
- Dishwasher
- Stainless Steel Appliances
- Granite Countertops
- Disposal
Bedrooms and Bathrooms
- 2 Bedrooms
- Jetted Tub in Primary Bathroom
Parking
- 2 Parking Spaces
- Driveway
Eco-Friendly Details
- Green Roof
- ENERGY STAR Qualified Appliances
- Energy-Efficient Windows
Outdoor Features
- Balcony
- Porch
Location
- Outside City Limits
Schools
- Opsb Elementary School
Utilities
- Central Heating and Cooling System
- Heat Pump System
Community Details
- West Lakeshore Subdivision
Listing and Financial Details
- Home warranty included in the sale of the property
- Assessor Parcel Number 701246540AVENUEAST
Ownership History
Purchase Details
Home Financials for this Owner
Home Financials are based on the most recent Mortgage that was taken out on this home.Purchase Details
Home Financials for this Owner
Home Financials are based on the most recent Mortgage that was taken out on this home.Purchase Details
Similar Homes in the area
Home Values in the Area
Average Home Value in this Area
Purchase History
| Date | Buyer | Sale Price | Title Company |
|---|---|---|---|
| Savage Heather Nicole | -- | None Listed On Document | |
| O'Neal Bonnie Blair | $300,000 | Authentic Title Llc | |
| Kwc Construction Llc | $138,000 | None Available |
Mortgage History
| Date | Status | Borrower | Loan Amount |
|---|---|---|---|
| Previous Owner | Savage Heather Nicole | $281,600 | |
| Previous Owner | Tharaken Vineeth Jose | $382,000 | |
| Previous Owner | O'Neal Bonnie Blair | $272,133 |
Property History
| Date | Event | Price | Change | Sq Ft Price |
|---|---|---|---|---|
| 01/26/2022 01/26/22 | Sold | -- | -- | -- |
| 12/27/2021 12/27/21 | Pending | -- | -- | -- |
| 12/18/2021 12/18/21 | For Sale | $348,000 | +2.7% | $221 / Sq Ft |
| 05/30/2019 05/30/19 | Sold | -- | -- | -- |
| 04/30/2019 04/30/19 | Pending | -- | -- | -- |
| 03/12/2019 03/12/19 | For Sale | $339,000 | -- | $215 / Sq Ft |
Tax History Compared to Growth
Tax History
| Year | Tax Paid | Tax Assessment Tax Assessment Total Assessment is a certain percentage of the fair market value that is determined by local assessors to be the total taxable value of land and additions on the property. | Land | Improvement |
|---|---|---|---|---|
| 2025 | $3,428 | $31,680 | $6,000 | $25,680 |
| 2024 | $4,245 | $31,680 | $6,000 | $25,680 |
| 2023 | $4,050 | $31,080 | $6,000 | $25,080 |
| 2022 | $4,050 | $27,720 | $6,000 | $21,720 |
| 2021 | $4,304 | $28,860 | $6,000 | $22,860 |
| 2020 | $4,346 | $28,860 | $6,000 | $22,860 |
| 2019 | $2,324 | $17,920 | $6,000 | $11,920 |
| 2018 | $2,367 | $17,920 | $6,000 | $11,920 |
| 2017 | $1,746 | $17,920 | $6,000 | $11,920 |
| 2016 | $1,785 | $17,920 | $6,000 | $11,920 |
| 2015 | $1,690 | $17,500 | $2,810 | $14,690 |
| 2014 | -- | $17,500 | $2,810 | $14,690 |
| 2013 | -- | $17,500 | $2,810 | $14,690 |
Agents Affiliated with this Home
-
Jean Hunn

Seller's Agent in 2022
Jean Hunn
RE/MAX
(504) 866-7733
2 in this area
58 Total Sales
-
Joe Robert

Buyer's Agent in 2022
Joe Robert
REVE, REALTORS
(504) 249-8724
5 in this area
232 Total Sales
-
RONALD WARD
R
Seller's Agent in 2019
RONALD WARD
Ronald Ward Real Estate
(225) 241-9620
21 Total Sales
Map
Source: ROAM MLS
MLS Number: 2325366
APN: 7-16-5-208-17
- 6540 Avenue A
- 6542 Avenue A
- 6542 Avenue A None
- 6534 Avenue A
- 6536 Avenue A
- 6534 36 Avenue A
- 6534 Avenue A Other
- 6534-36 Avenue A Other
- 6548 Avenue A None
- 6536 Avenue A None
- 6548 Avenue A
- 6528 Avenue A
- 6551 Avenue B None
- 6554 Avenue A Other
- 6554 Avenue A
- 155 Portland St
- 6520 Avenue A None
- 6551 Avenue B
- 142 Portland St
- 6520 Avenue A
