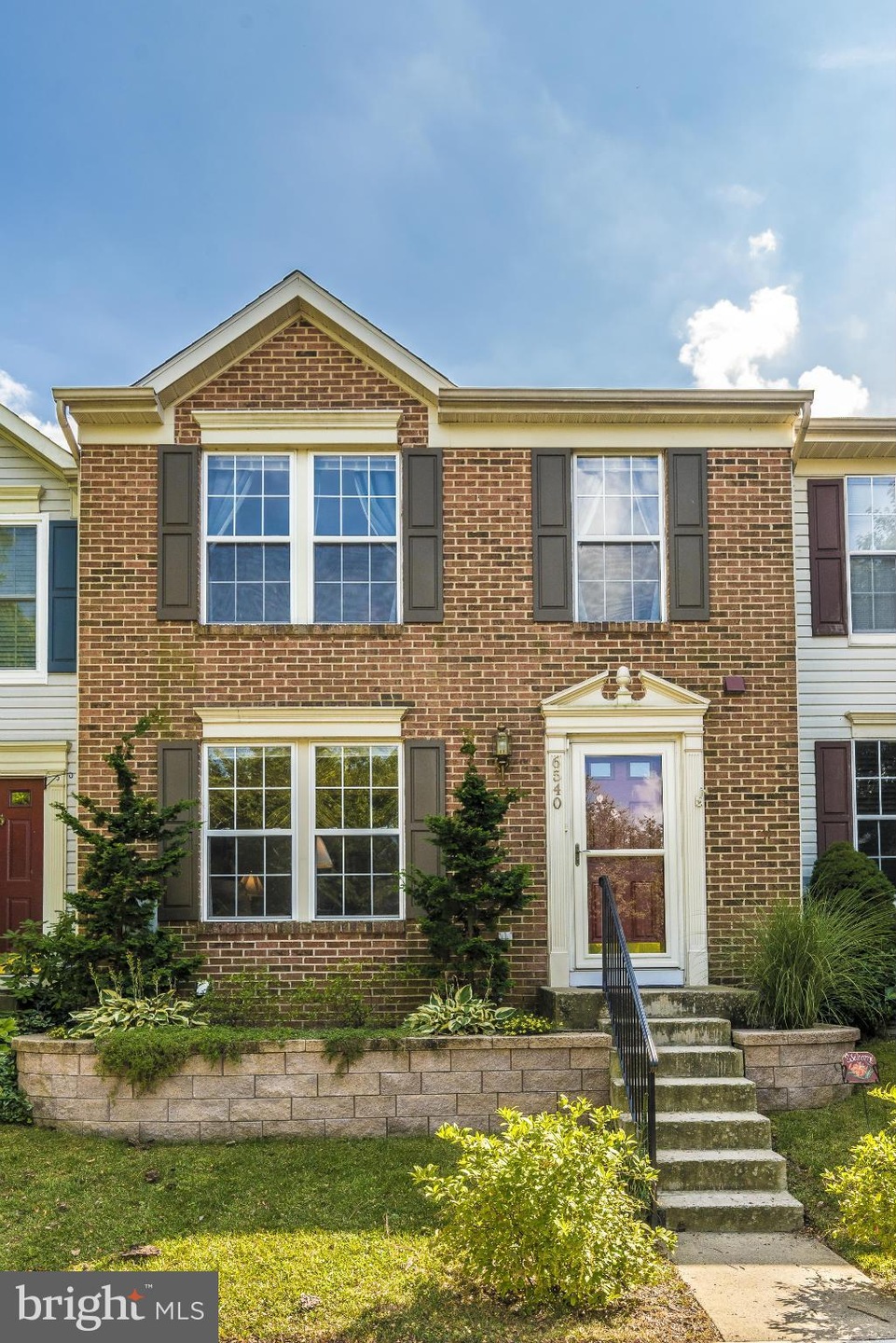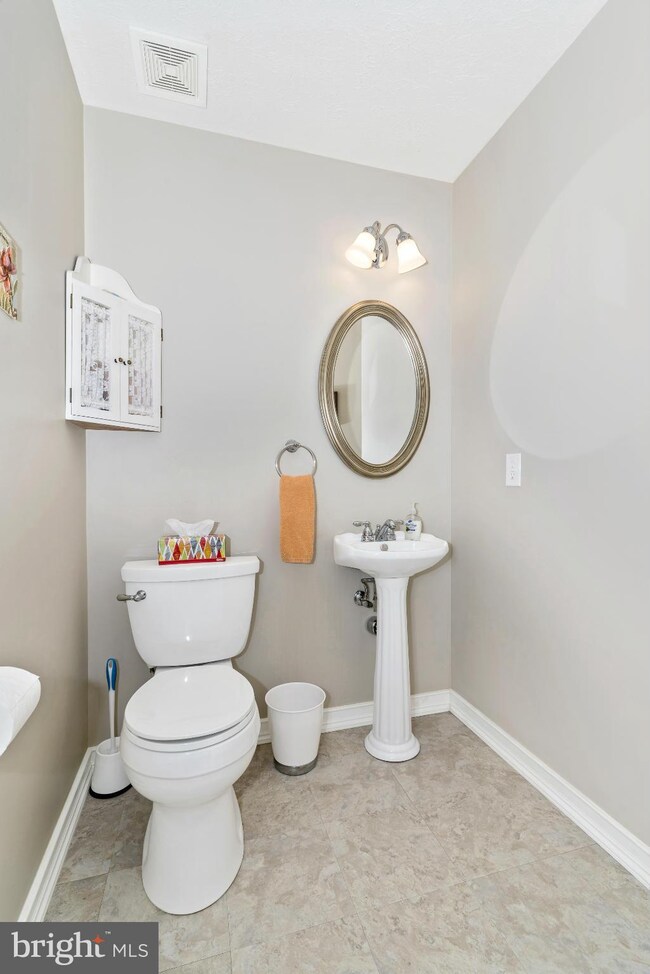
6540 Ellington Way Frederick, MD 21703
Highlights
- Gourmet Kitchen
- Deck
- Cathedral Ceiling
- View of Trees or Woods
- Contemporary Architecture
- Backs to Trees or Woods
About This Home
As of October 2024Immaculately maintained and upgraded TH in desirable Ballenger Crossing neighborhood walking distance to Ballenger Creek Park. This home includes two large master-bedroom suites, 3.5 baths, large custom eat-in kitchen w/ Island, Granite countertops SS appliances, large dining room, Finished Basement w/ gas fireplace and possible 3rd bdrm, and neutral d cor throughout. This home is move-in Ready
Last Agent to Sell the Property
Northrop Realty License #RSR006439 Listed on: 08/31/2016

Townhouse Details
Home Type
- Townhome
Est. Annual Taxes
- $2,646
Year Built
- Built in 1995
Lot Details
- 1,600 Sq Ft Lot
- Two or More Common Walls
- Landscaped
- Backs to Trees or Woods
- Property is in very good condition
HOA Fees
- $72 Monthly HOA Fees
Parking
- 2 Assigned Parking Spaces
Home Design
- Contemporary Architecture
- Bump-Outs
- Brick Exterior Construction
- Asphalt Roof
Interior Spaces
- Property has 3 Levels
- Cathedral Ceiling
- Skylights
- Recessed Lighting
- Gas Fireplace
- Vinyl Clad Windows
- Window Treatments
- Window Screens
- Dining Area
- Views of Woods
Kitchen
- Gourmet Kitchen
- Breakfast Area or Nook
- Double Oven
- Gas Oven or Range
- Extra Refrigerator or Freezer
- ENERGY STAR Qualified Refrigerator
- Ice Maker
- Dishwasher
- Kitchen Island
- Upgraded Countertops
- Disposal
Bedrooms and Bathrooms
- 2 Bedrooms
- 3.5 Bathrooms
Laundry
- Front Loading Dryer
- ENERGY STAR Qualified Washer
Finished Basement
- Walk-Out Basement
- Rear Basement Entry
- Natural lighting in basement
Home Security
Outdoor Features
- Deck
Schools
- Ballenger Creek Elementary And Middle School
- Tuscarora High School
Utilities
- Forced Air Heating and Cooling System
- Programmable Thermostat
- High-Efficiency Water Heater
- Natural Gas Water Heater
- Cable TV Available
Listing and Financial Details
- Tax Lot 2020
- Assessor Parcel Number 1128575793
Community Details
Overview
- Built by 2 LEVEL REAR 12 FT BUMP OUT
- Ballenger Crossing Subdivision, 2 Level Rear 12 Ft Bump Out Floorplan
- Ballenger Crossing Community
Security
- Storm Doors
Ownership History
Purchase Details
Home Financials for this Owner
Home Financials are based on the most recent Mortgage that was taken out on this home.Purchase Details
Home Financials for this Owner
Home Financials are based on the most recent Mortgage that was taken out on this home.Purchase Details
Home Financials for this Owner
Home Financials are based on the most recent Mortgage that was taken out on this home.Purchase Details
Home Financials for this Owner
Home Financials are based on the most recent Mortgage that was taken out on this home.Purchase Details
Purchase Details
Similar Homes in Frederick, MD
Home Values in the Area
Average Home Value in this Area
Purchase History
| Date | Type | Sale Price | Title Company |
|---|---|---|---|
| Deed | $400,000 | First American Title | |
| Deed | $263,000 | None Available | |
| Deed | $301,000 | -- | |
| Deed | $301,000 | -- | |
| Deed | -- | -- | |
| Deed | $128,850 | -- |
Mortgage History
| Date | Status | Loan Amount | Loan Type |
|---|---|---|---|
| Open | $388,000 | New Conventional | |
| Previous Owner | $258,236 | FHA | |
| Previous Owner | $216,275 | New Conventional | |
| Previous Owner | $29,500 | Stand Alone Refi Refinance Of Original Loan | |
| Previous Owner | $240,800 | New Conventional | |
| Previous Owner | $240,800 | New Conventional | |
| Closed | -- | No Value Available |
Property History
| Date | Event | Price | Change | Sq Ft Price |
|---|---|---|---|---|
| 10/11/2024 10/11/24 | Sold | $400,000 | +6.7% | $181 / Sq Ft |
| 09/18/2024 09/18/24 | Pending | -- | -- | -- |
| 09/17/2024 09/17/24 | Price Changed | $375,000 | -6.3% | $170 / Sq Ft |
| 09/05/2024 09/05/24 | For Sale | $400,000 | +52.1% | $181 / Sq Ft |
| 10/27/2016 10/27/16 | Sold | $263,000 | -0.7% | $122 / Sq Ft |
| 09/28/2016 09/28/16 | Pending | -- | -- | -- |
| 09/13/2016 09/13/16 | Price Changed | $264,900 | -3.3% | $123 / Sq Ft |
| 08/31/2016 08/31/16 | For Sale | $274,000 | -- | $127 / Sq Ft |
Tax History Compared to Growth
Tax History
| Year | Tax Paid | Tax Assessment Tax Assessment Total Assessment is a certain percentage of the fair market value that is determined by local assessors to be the total taxable value of land and additions on the property. | Land | Improvement |
|---|---|---|---|---|
| 2025 | $3,659 | $316,400 | $85,000 | $231,400 |
| 2024 | $3,659 | $294,867 | $0 | $0 |
| 2023 | $3,262 | $273,333 | $0 | $0 |
| 2022 | $3,012 | $251,800 | $80,000 | $171,800 |
| 2021 | $2,868 | $245,600 | $0 | $0 |
| 2020 | $2,868 | $239,400 | $0 | $0 |
| 2019 | $2,796 | $233,200 | $63,400 | $169,800 |
| 2018 | $2,813 | $232,533 | $0 | $0 |
| 2017 | $2,781 | $233,200 | $0 | $0 |
| 2016 | $2,687 | $231,200 | $0 | $0 |
| 2015 | $2,687 | $228,467 | $0 | $0 |
| 2014 | $2,687 | $225,733 | $0 | $0 |
Agents Affiliated with this Home
-

Seller's Agent in 2024
Joie Ashworth
Weichert Corporate
(240) 428-0411
3 in this area
95 Total Sales
-

Buyer's Agent in 2024
Gylian Page
Hyatt & Company Real Estate, LLC
(410) 302-3090
1 in this area
62 Total Sales
-

Seller's Agent in 2016
Richard Phillips
Creig Northrop Team of Long & Foster
(301) 639-9138
6 in this area
150 Total Sales
-

Buyer's Agent in 2016
Kathy Bromwell
RE/MAX
(240) 674-1676
7 in this area
109 Total Sales
Map
Source: Bright MLS
MLS Number: 1001211035
APN: 28-575793
- 6538 Autumn Olive Dr
- 5358 Red Mulberry Way
- 5353 Mountain Maple Way
- 5314 Crape Myrtle Dr
- 6555 Autumn Olive Dr
- 6616 Ballenger Run Blvd
- 6452 Autumn Olive Dr
- 5278 Black Locust Dr
- 5500 Upshur Square
- 6508 F Wiltshire Dr Unit 203
- 5534 Upshur Square
- 5533 Westcott Cir
- 5220 Red Maple Dr
- 5214 Red Maple Dr
- 6400 Weatherby Ct Unit B
- 6205 Adelay Ct W
- 5203 Ivywood Dr S
- 6918 Taran Ct
- 5620 Avonshire Place Unit C
- 6786 Singletree Ct






