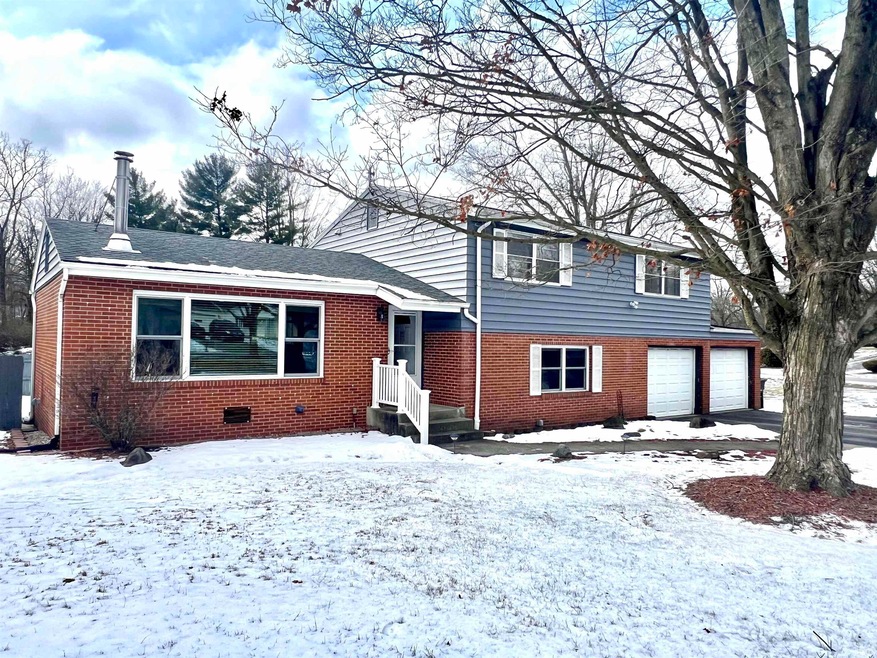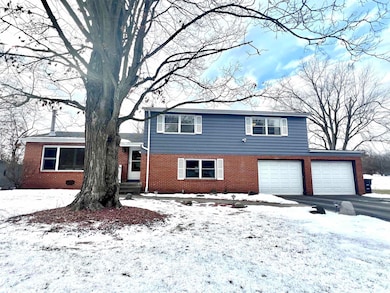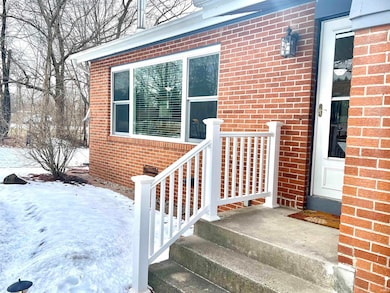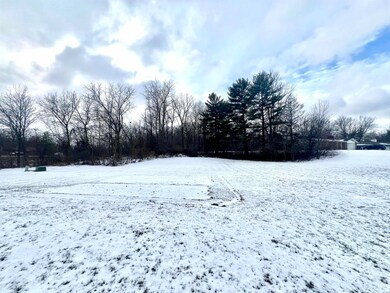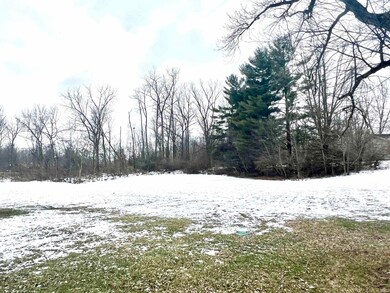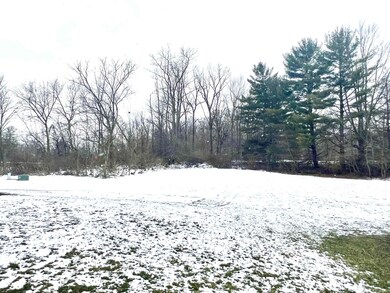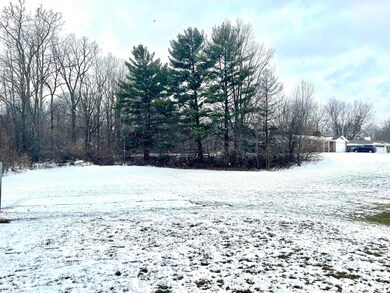
6540 Rolling Hills Pkwy Fort Wayne, IN 46804
Southwest Fort Wayne NeighborhoodHighlights
- 1.1 Acre Lot
- Open Floorplan
- Traditional Architecture
- Summit Middle School Rated A-
- Living Room with Fireplace
- Backs to Open Ground
About This Home
As of April 2025***Home is back on the market at no fault to sellers. Buyers were denied their loan two days after accepted offer.*** When you drive through Rolling Hills subdivision in Southwest Allen County, you'll understand why it was named just that. Picturesque rolling hills with mature trees are sure to bring a sense of home to the nature lover. While being close to all the amenities you love, this home is situated on a double lot totaling about an acre in size. Mature treeline encloses the back of the property offering privacy and a beautiful view. After stepping foot in the front door, you'll be greeted by an open concept main level layout with real hardwood floors. Kitchen has custom cabinetry with matching center island, a skylight, and stainless steel appliances that remain with sale (dishwasher new 2024, stove and microwave 2023 and refrigerator 2019). All main level windows replaced summer 2024. Enjoy the warmth and ambiance the wood burning stove provides from the great room, dining room, and kitchen. Newer slider door (2019) steps out onto the concrete patio. Lower level was improved in 2020 with new insulation, drywall, windows, and addition of a large pantry/storage closet. You'll find a great size second living area in the lower level as well as the laundry room, remodeled half bath, and a ventless gas fireplace. The upper level includes three abnormally large bedrooms with bedroom 2 having a walk-in closet. Full bath located on the upper level and has a linen closet with laundry chute. Many areas of fresh paint throughout home. There is also a hallway closet that makes a great additional place for storage. 21x24 attached 2 car garage that has service door out to backyard. 2 garden sheds remain with sale with one of them having electricity. Very functional and spacious backyard that has more than enough room for all of your outdoor activities. Don't miss out on your chance to own this great home that has so much to offer its next owners.
Home Details
Home Type
- Single Family
Est. Annual Taxes
- $2,250
Year Built
- Built in 1959
Lot Details
- 1.1 Acre Lot
- Lot Dimensions are 165x147x320x234
- Backs to Open Ground
- Corner Lot
- Lot Has A Rolling Slope
Parking
- 2 Car Attached Garage
- Garage Door Opener
- Driveway
Home Design
- Traditional Architecture
- Tri-Level Property
- Brick Exterior Construction
- Slab Foundation
- Shingle Roof
- Asphalt Roof
Interior Spaces
- 1,880 Sq Ft Home
- Open Floorplan
- Skylights
- Ventless Fireplace
- Gas Log Fireplace
- Living Room with Fireplace
- 2 Fireplaces
Kitchen
- Gas Oven or Range
- Kitchen Island
- Laminate Countertops
- Disposal
Flooring
- Wood
- Carpet
- Vinyl
Bedrooms and Bathrooms
- 3 Bedrooms
- Walk-In Closet
- Bathtub with Shower
Laundry
- Laundry Chute
- Electric Dryer Hookup
Basement
- 1 Bathroom in Basement
- Crawl Space
Home Security
- Carbon Monoxide Detectors
- Fire and Smoke Detector
Schools
- Lafayette Meadow Elementary School
- Summit Middle School
- Homestead High School
Utilities
- Window Unit Cooling System
- Hot Water Heating System
- Heating System Uses Gas
Additional Features
- Patio
- Suburban Location
Community Details
- Rolling Hills Subdivision
Listing and Financial Details
- Assessor Parcel Number 02-11-27-276-012.000-075
Ownership History
Purchase Details
Home Financials for this Owner
Home Financials are based on the most recent Mortgage that was taken out on this home.Similar Homes in the area
Home Values in the Area
Average Home Value in this Area
Purchase History
| Date | Type | Sale Price | Title Company |
|---|---|---|---|
| Warranty Deed | -- | Metropolitan Title Of In |
Mortgage History
| Date | Status | Loan Amount | Loan Type |
|---|---|---|---|
| Open | $225,182 | FHA |
Property History
| Date | Event | Price | Change | Sq Ft Price |
|---|---|---|---|---|
| 04/18/2025 04/18/25 | Sold | $245,900 | +0.4% | $131 / Sq Ft |
| 03/25/2025 03/25/25 | Pending | -- | -- | -- |
| 03/14/2025 03/14/25 | For Sale | $244,900 | 0.0% | $130 / Sq Ft |
| 03/11/2025 03/11/25 | Pending | -- | -- | -- |
| 03/10/2025 03/10/25 | Price Changed | $244,900 | -2.0% | $130 / Sq Ft |
| 01/03/2025 01/03/25 | Price Changed | $250,000 | -3.8% | $133 / Sq Ft |
| 11/05/2024 11/05/24 | For Sale | $259,900 | -- | $138 / Sq Ft |
Tax History Compared to Growth
Tax History
| Year | Tax Paid | Tax Assessment Tax Assessment Total Assessment is a certain percentage of the fair market value that is determined by local assessors to be the total taxable value of land and additions on the property. | Land | Improvement |
|---|---|---|---|---|
| 2024 | $109 | $28,500 | $28,500 | -- |
| 2022 | $235 | $8,900 | $8,900 | $0 |
| 2021 | $247 | $8,900 | $8,900 | $0 |
| 2020 | $254 | $8,900 | $8,900 | $0 |
| 2019 | $264 | $8,900 | $8,900 | $0 |
| 2018 | $266 | $8,900 | $8,900 | $0 |
| 2017 | $277 | $8,900 | $8,900 | $0 |
| 2016 | $283 | $8,900 | $8,900 | $0 |
| 2014 | $278 | $8,900 | $8,900 | $0 |
| 2013 | -- | $8,900 | $8,900 | $0 |
Agents Affiliated with this Home
-
Danielle Genth

Seller's Agent in 2025
Danielle Genth
Minear Real Estate
(260) 229-1355
6 in this area
70 Total Sales
-
Cori Gardner

Buyer's Agent in 2025
Cori Gardner
Keller Williams Realty Group
(260) 409-0433
4 in this area
41 Total Sales
Map
Source: Indiana Regional MLS
MLS Number: 202442926
APN: 02-11-27-276-011.000-075
- 9531 Ledge Wood Ct
- 9525 Ledge Wood Ct
- 6620 W Canal Pointe Ln
- 6719 W Canal Pointe Ln
- 9406 Camberwell Dr
- 7001 Sweet Gum Ct
- 6527 E Canal Pointe Ln
- 5909 Chase Creek Ct
- 9323 Manor Woods Rd
- 10530 Uncas Trail
- 6211 Salford Ct
- 10909 Bittersweet Dells Ln
- 5174 Coventry Ln
- 5002 Buffalo Ct
- 5220 Spartan Dr
- 5620 Homestead Rd
- 4904 Live Oak Ct
- 7136 Pine Lake Rd
- 9818 Houndshill Place
- 5242 Coventry Ln
