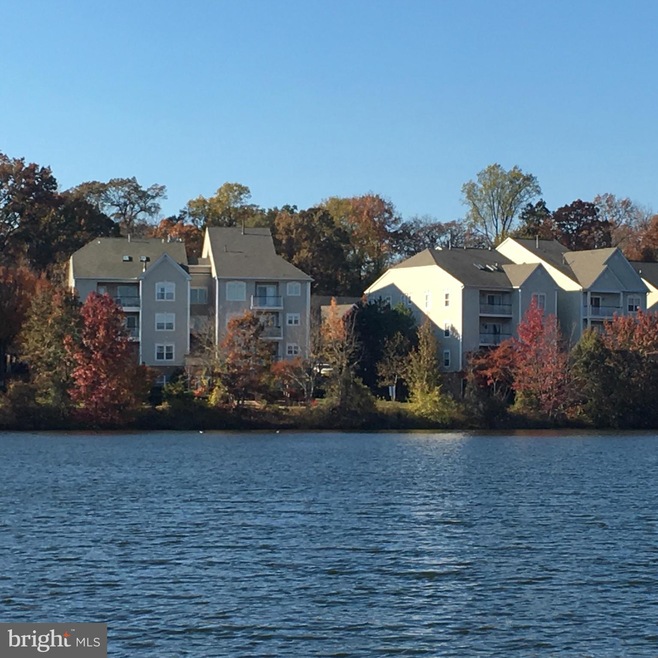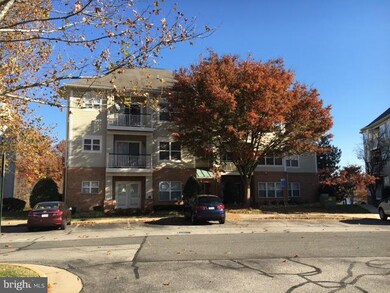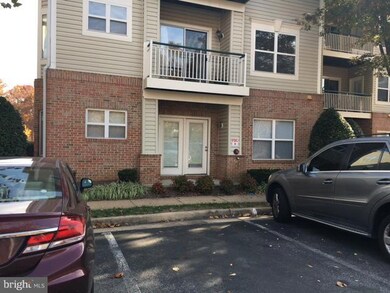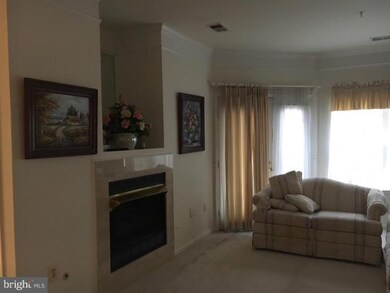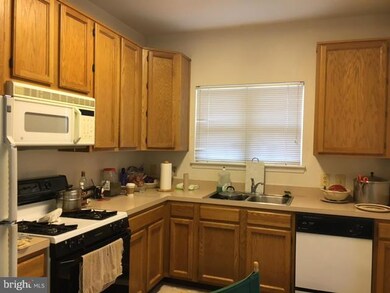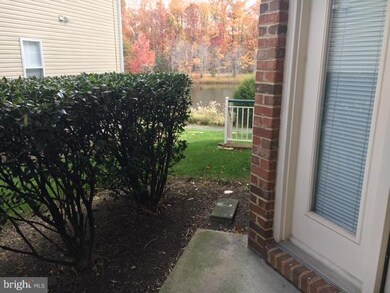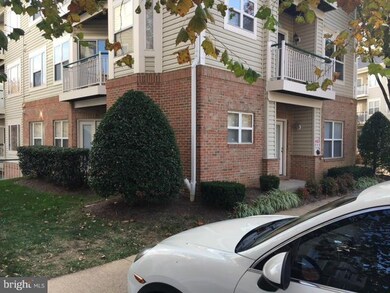
6541 Grange Ln Unit 201 Alexandria, VA 22315
Highlights
- Fitness Center
- Contemporary Architecture
- Main Floor Bedroom
- Twain Middle School Rated A-
- Traditional Floor Plan
- Community Pool
About This Home
As of August 2019No Steps!!! Super opportunity to purchase a roomy 2BR 2BA condo with 2 patios, and then decorate to your taste. This unit offers high ceilings, moldings, 2 master bedrooms, gas fireplace, eat-in kitchen, separate dining room, and much more. Peek at the lake. There is lots of parking at The Chancery of Kingstowne. Enjoy lots of amenites. Close to Metro.
Last Agent to Sell the Property
RE/MAX Executives License #BR98372024 Listed on: 11/17/2016

Property Details
Home Type
- Condominium
Est. Annual Taxes
- $3,488
Year Built
- Built in 1995
HOA Fees
Parking
- On-Street Parking
Home Design
- Contemporary Architecture
- Brick Exterior Construction
Interior Spaces
- 1,326 Sq Ft Home
- Property has 1 Level
- Traditional Floor Plan
- Crown Molding
- Ceiling height of 9 feet or more
- Recessed Lighting
- Fireplace With Glass Doors
- Screen For Fireplace
- Gas Fireplace
- Double Pane Windows
- Window Treatments
- Window Screens
- French Doors
- Sliding Doors
- Insulated Doors
- Six Panel Doors
- Living Room
- Dining Room
Kitchen
- Breakfast Area or Nook
- Eat-In Kitchen
Bedrooms and Bathrooms
- 2 Main Level Bedrooms
- En-Suite Primary Bedroom
- En-Suite Bathroom
- 2 Full Bathrooms
Home Security
Accessible Home Design
- More Than Two Accessible Exits
- Level Entry For Accessibility
- Low Pile Carpeting
Outdoor Features
- Patio
Schools
- Franconia Elementary School
- Key Middle School
- Edison High School
Utilities
- Forced Air Heating and Cooling System
- Underground Utilities
- Natural Gas Water Heater
- Fiber Optics Available
- Cable TV Available
Listing and Financial Details
- Assessor Parcel Number 91-2-21-6-201
Community Details
Overview
- Association fees include exterior building maintenance, insurance, pool(s), reserve funds, snow removal, trash
- Low-Rise Condominium
- Chancery Of King Community
- Chancery Of Kingstowne Subdivision
- The community has rules related to alterations or architectural changes, commercial vehicles not allowed, no recreational vehicles, boats or trailers
Amenities
- Picnic Area
- Common Area
Recreation
- Tennis Courts
- Community Basketball Court
- Community Playground
- Fitness Center
- Community Pool
- Bike Trail
Security
- Fire and Smoke Detector
Ownership History
Purchase Details
Home Financials for this Owner
Home Financials are based on the most recent Mortgage that was taken out on this home.Purchase Details
Home Financials for this Owner
Home Financials are based on the most recent Mortgage that was taken out on this home.Purchase Details
Home Financials for this Owner
Home Financials are based on the most recent Mortgage that was taken out on this home.Purchase Details
Purchase Details
Purchase Details
Similar Homes in Alexandria, VA
Home Values in the Area
Average Home Value in this Area
Purchase History
| Date | Type | Sale Price | Title Company |
|---|---|---|---|
| Deed | $373,750 | Rgs Title Llc | |
| Warranty Deed | $339,000 | None Available | |
| Warranty Deed | $255,000 | Nva Title Inc | |
| Deed | -- | None Available | |
| Quit Claim Deed | $162,370 | -- | |
| Deed | $134,712 | -- |
Mortgage History
| Date | Status | Loan Amount | Loan Type |
|---|---|---|---|
| Open | $337,921 | VA | |
| Previous Owner | $50,000 | Adjustable Rate Mortgage/ARM |
Property History
| Date | Event | Price | Change | Sq Ft Price |
|---|---|---|---|---|
| 05/20/2022 05/20/22 | Rented | $2,650 | +1.9% | -- |
| 05/13/2022 05/13/22 | Under Contract | -- | -- | -- |
| 05/06/2022 05/06/22 | For Rent | $2,600 | 0.0% | -- |
| 08/20/2019 08/20/19 | Sold | $373,750 | +2.4% | $282 / Sq Ft |
| 07/26/2019 07/26/19 | Pending | -- | -- | -- |
| 06/30/2019 06/30/19 | For Sale | $365,000 | -2.3% | $275 / Sq Ft |
| 06/24/2019 06/24/19 | Off Market | $373,750 | -- | -- |
| 06/15/2019 06/15/19 | For Sale | $365,000 | +7.7% | $275 / Sq Ft |
| 04/21/2017 04/21/17 | Sold | $339,000 | 0.0% | $256 / Sq Ft |
| 02/24/2017 02/24/17 | Pending | -- | -- | -- |
| 02/10/2017 02/10/17 | For Sale | $339,000 | +32.9% | $256 / Sq Ft |
| 12/30/2016 12/30/16 | Sold | $255,000 | -7.3% | $192 / Sq Ft |
| 12/20/2016 12/20/16 | Pending | -- | -- | -- |
| 11/17/2016 11/17/16 | For Sale | $275,000 | -- | $207 / Sq Ft |
Tax History Compared to Growth
Tax History
| Year | Tax Paid | Tax Assessment Tax Assessment Total Assessment is a certain percentage of the fair market value that is determined by local assessors to be the total taxable value of land and additions on the property. | Land | Improvement |
|---|---|---|---|---|
| 2024 | $4,357 | $376,070 | $75,000 | $301,070 |
| 2023 | $4,120 | $365,120 | $73,000 | $292,120 |
| 2022 | $4,054 | $354,490 | $71,000 | $283,490 |
| 2021 | $3,962 | $337,610 | $68,000 | $269,610 |
| 2020 | $3,734 | $315,520 | $63,000 | $252,520 |
| 2019 | $3,523 | $297,660 | $60,000 | $237,660 |
| 2018 | $3,423 | $297,660 | $60,000 | $237,660 |
| 2017 | $3,456 | $297,660 | $60,000 | $237,660 |
| 2016 | $3,488 | $301,070 | $60,000 | $241,070 |
| 2015 | $3,310 | $296,620 | $59,000 | $237,620 |
| 2014 | $3,336 | $299,620 | $60,000 | $239,620 |
Agents Affiliated with this Home
-
Jackie Steventon

Seller's Agent in 2022
Jackie Steventon
Compass
(703) 282-7893
27 Total Sales
-
Joe Lynch

Buyer's Agent in 2022
Joe Lynch
McEnearney Associates
(703) 927-1098
1 in this area
15 Total Sales
-
Jerry Bartlett
J
Seller's Agent in 2019
Jerry Bartlett
Samson Properties
(703) 517-5550
-
Carol Bartlett

Seller Co-Listing Agent in 2019
Carol Bartlett
Samson Properties
(703) 501-1217
-
Jenny Martin

Seller's Agent in 2017
Jenny Martin
RE/MAX Gateway, LLC
(703) 380-8825
19 Total Sales
-
Allison Gillette

Buyer's Agent in 2017
Allison Gillette
Long & Foster
(703) 307-5698
5 in this area
86 Total Sales
Map
Source: Bright MLS
MLS Number: 1001254319
APN: 0912-21060201
- 6527 Grange Ln Unit 202
- 6454 Waterfield Rd
- 5944 Clapton Ct Unit 28
- 5923 Embry Spring Ln
- 6315 Higham Dr
- 6625 Frost Lake Ln
- 6501 Joyce Rd
- 6558 Kelsey Point Cir
- 5607 Tower Hill Cir
- 5968 Manorview Way
- 5620 Tower Hill Cir
- 5562 Jowett Ct
- 5554 Jowett Ct
- 6620 Castle Bar Ct
- 5543 Jowett Ct
- 6034 Franconia Rd
- 6558 Gildar St
- 6608 Schurtz St
- 6607 Green Glen Ct
- 6947 Lerwick Ct
