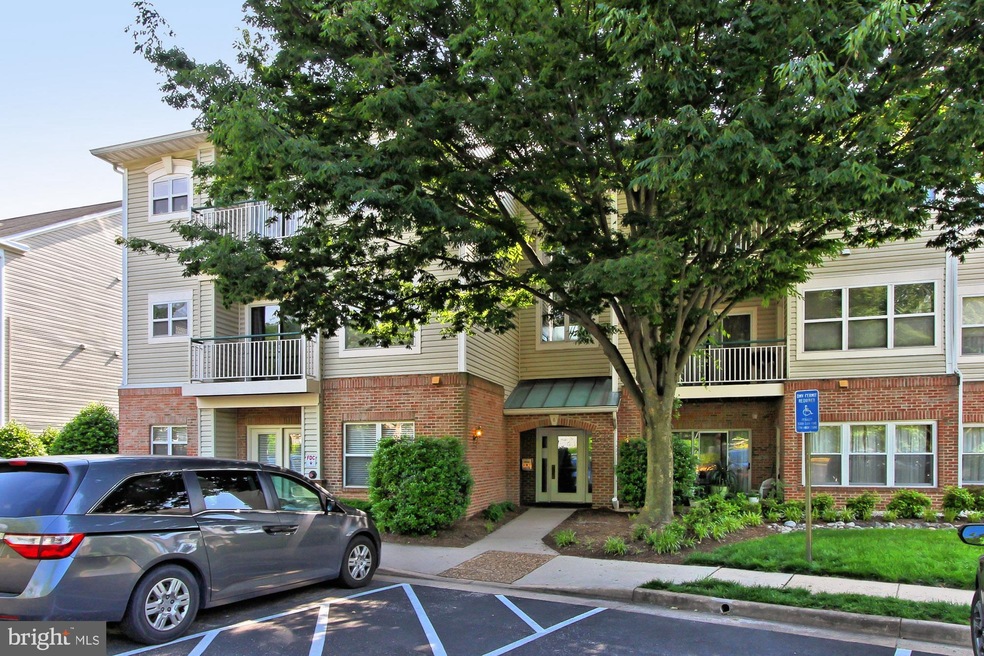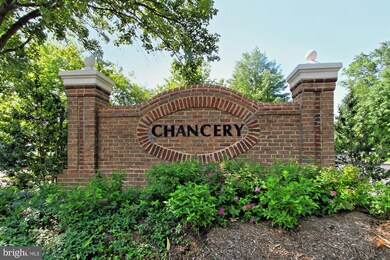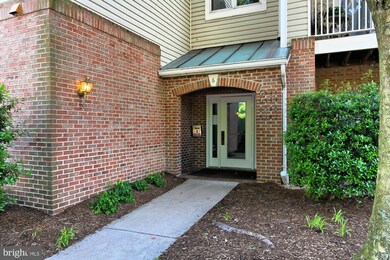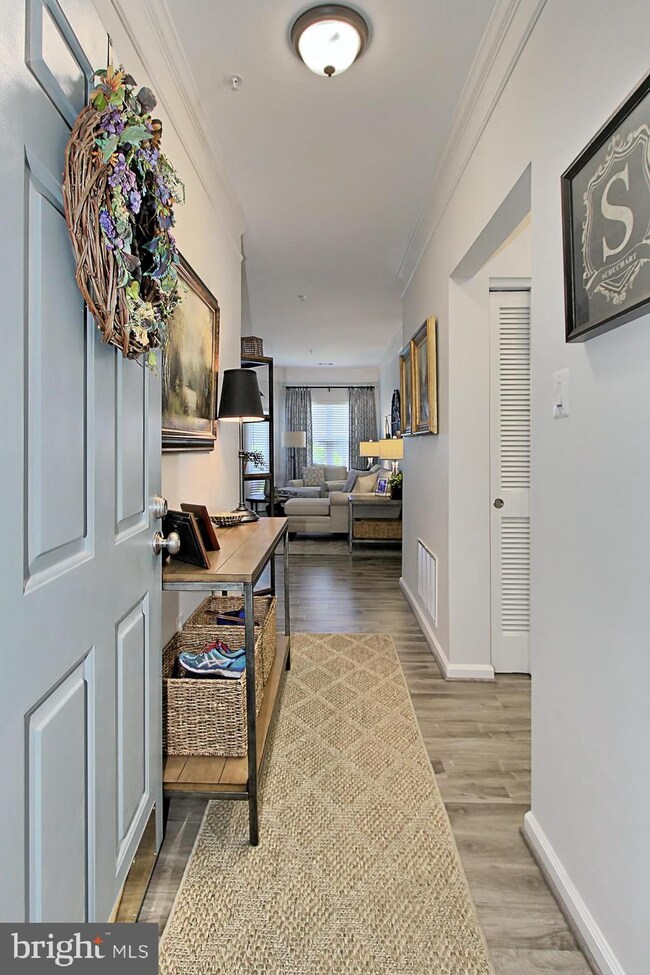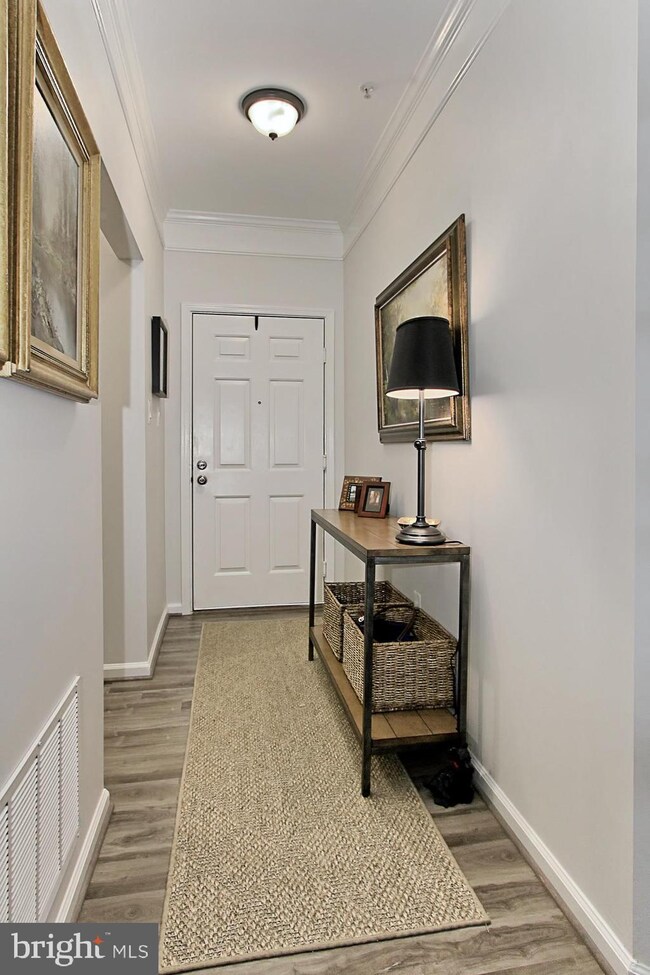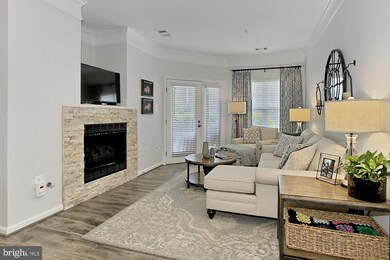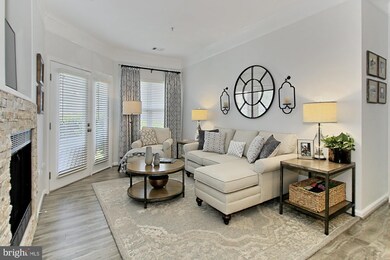
6541 Grange Ln Unit 201 Alexandria, VA 22315
Highlights
- Fitness Center
- Colonial Architecture
- 1 Fireplace
- Twain Middle School Rated A-
- Wood Flooring
- Community Pool
About This Home
As of August 2019Meticulously maintained and completely renovated large modern 2-bedroom, 2 Bath condominium unit with partial lake views in sought after Chancery neighborhood. This 1,326-sf unit has: (1) a living room with gas fireplace, ledger tiles and French doors opening to a private side patio, (2) Sunny eat in kitchen w/quartz counter tops, off white cabinets, separate doored pantry, new SS appliance suite including 5 burner gas range ,French door refrigerator which opens to a private side patio, (3) Separate Spacious master and guest bedrooms, each with accompanying updated bathrooms with tiled floors, subway and Listello tiles in showers/bathtubs, (4) Separate dining room with French doors opening to second patio, (5) Numerous oversized windows bathing the space with natural light, (6) Wood blinds 9' ceiling molding, neutral paint and plank style flooring throughout, (7) New Hot Water Heater, Washer and Dryer, (8) Plenty of storage & Move-in Ready. Dog Friendly and walking distance to Kingstowne Center filled with grocery stores, restaurants and Regal Cinema. Community features pools, tennis courts, trails and fitness centers. Easy access to I-95/395/495 and Van Dorn and Franconia-Springfield Metro Station - Showing By Appointment Only -- Do not go to property without first getting approved by Central Showing Service. - ALSO THE ALL OF THE FLOORINGS ARE HARD SURFACES. THERE ARE NO CARPETS
Property Details
Home Type
- Condominium
Est. Annual Taxes
- $3,522
Year Built
- Built in 1995
HOA Fees
Parking
- On-Street Parking
Home Design
- Colonial Architecture
- Brick Exterior Construction
- Shingle Siding
Interior Spaces
- 1,326 Sq Ft Home
- Property has 1 Level
- 1 Fireplace
- Wood Flooring
- Stainless Steel Appliances
Bedrooms and Bathrooms
- 2 Main Level Bedrooms
- 2 Full Bathrooms
Outdoor Features
- Patio
Schools
- Lane Elementary School
- Twain Middle School
- Edison High School
Utilities
- Forced Air Heating and Cooling System
- Electric Water Heater
Listing and Financial Details
- Assessor Parcel Number 0912 21060201
Community Details
Overview
- Association fees include insurance, lawn maintenance, management, road maintenance, reserve funds, pool(s), snow removal, trash, water
- Chancery HOA, Phone Number (703) 385-1133
- Low-Rise Condominium
- First Residential Condos, Phone Number (703) 385-1133
- Chancery Of King Community
- Chancery Of Kingstowne Subdivision
Amenities
- Common Area
Recreation
- Community Playground
- Fitness Center
- Community Pool
Pet Policy
- Pets Allowed
- Pet Size Limit
Ownership History
Purchase Details
Home Financials for this Owner
Home Financials are based on the most recent Mortgage that was taken out on this home.Purchase Details
Home Financials for this Owner
Home Financials are based on the most recent Mortgage that was taken out on this home.Purchase Details
Home Financials for this Owner
Home Financials are based on the most recent Mortgage that was taken out on this home.Purchase Details
Purchase Details
Purchase Details
Similar Homes in Alexandria, VA
Home Values in the Area
Average Home Value in this Area
Purchase History
| Date | Type | Sale Price | Title Company |
|---|---|---|---|
| Deed | $373,750 | Rgs Title Llc | |
| Warranty Deed | $339,000 | None Available | |
| Warranty Deed | $255,000 | Nva Title Inc | |
| Deed | -- | None Available | |
| Quit Claim Deed | $162,370 | -- | |
| Deed | $134,712 | -- |
Mortgage History
| Date | Status | Loan Amount | Loan Type |
|---|---|---|---|
| Open | $337,921 | VA | |
| Previous Owner | $50,000 | Adjustable Rate Mortgage/ARM |
Property History
| Date | Event | Price | Change | Sq Ft Price |
|---|---|---|---|---|
| 05/20/2022 05/20/22 | Rented | $2,650 | +1.9% | -- |
| 05/13/2022 05/13/22 | Under Contract | -- | -- | -- |
| 05/06/2022 05/06/22 | For Rent | $2,600 | 0.0% | -- |
| 08/20/2019 08/20/19 | Sold | $373,750 | +2.4% | $282 / Sq Ft |
| 07/26/2019 07/26/19 | Pending | -- | -- | -- |
| 06/30/2019 06/30/19 | For Sale | $365,000 | -2.3% | $275 / Sq Ft |
| 06/24/2019 06/24/19 | Off Market | $373,750 | -- | -- |
| 06/15/2019 06/15/19 | For Sale | $365,000 | +7.7% | $275 / Sq Ft |
| 04/21/2017 04/21/17 | Sold | $339,000 | 0.0% | $256 / Sq Ft |
| 02/24/2017 02/24/17 | Pending | -- | -- | -- |
| 02/10/2017 02/10/17 | For Sale | $339,000 | +32.9% | $256 / Sq Ft |
| 12/30/2016 12/30/16 | Sold | $255,000 | -7.3% | $192 / Sq Ft |
| 12/20/2016 12/20/16 | Pending | -- | -- | -- |
| 11/17/2016 11/17/16 | For Sale | $275,000 | -- | $207 / Sq Ft |
Tax History Compared to Growth
Tax History
| Year | Tax Paid | Tax Assessment Tax Assessment Total Assessment is a certain percentage of the fair market value that is determined by local assessors to be the total taxable value of land and additions on the property. | Land | Improvement |
|---|---|---|---|---|
| 2024 | $4,357 | $376,070 | $75,000 | $301,070 |
| 2023 | $4,120 | $365,120 | $73,000 | $292,120 |
| 2022 | $4,054 | $354,490 | $71,000 | $283,490 |
| 2021 | $3,962 | $337,610 | $68,000 | $269,610 |
| 2020 | $3,734 | $315,520 | $63,000 | $252,520 |
| 2019 | $3,523 | $297,660 | $60,000 | $237,660 |
| 2018 | $3,423 | $297,660 | $60,000 | $237,660 |
| 2017 | $3,456 | $297,660 | $60,000 | $237,660 |
| 2016 | $3,488 | $301,070 | $60,000 | $241,070 |
| 2015 | $3,310 | $296,620 | $59,000 | $237,620 |
| 2014 | $3,336 | $299,620 | $60,000 | $239,620 |
Agents Affiliated with this Home
-
Jackie Steventon

Seller's Agent in 2022
Jackie Steventon
Compass
(703) 282-7893
27 Total Sales
-
Joe Lynch

Buyer's Agent in 2022
Joe Lynch
McEnearney Associates
(703) 927-1098
1 in this area
15 Total Sales
-
Jerry Bartlett
J
Seller's Agent in 2019
Jerry Bartlett
Samson Properties
(703) 517-5550
-
Carol Bartlett

Seller Co-Listing Agent in 2019
Carol Bartlett
Samson Properties
(703) 501-1217
-
Jenny Martin

Seller's Agent in 2017
Jenny Martin
RE/MAX Gateway, LLC
(703) 380-8825
19 Total Sales
-
Allison Gillette

Buyer's Agent in 2017
Allison Gillette
Long & Foster
(703) 307-5698
5 in this area
86 Total Sales
Map
Source: Bright MLS
MLS Number: VAFX1069988
APN: 0912-21060201
- 6527 Grange Ln Unit 202
- 6454 Waterfield Rd
- 5944 Clapton Ct Unit 28
- 5923 Embry Spring Ln
- 6315 Higham Dr
- 6625 Frost Lake Ln
- 6501 Joyce Rd
- 6558 Kelsey Point Cir
- 5607 Tower Hill Cir
- 5968 Manorview Way
- 5620 Tower Hill Cir
- 5562 Jowett Ct
- 5554 Jowett Ct
- 6620 Castle Bar Ct
- 5543 Jowett Ct
- 6034 Franconia Rd
- 6558 Gildar St
- 6608 Schurtz St
- 6607 Green Glen Ct
- 6947 Lerwick Ct
