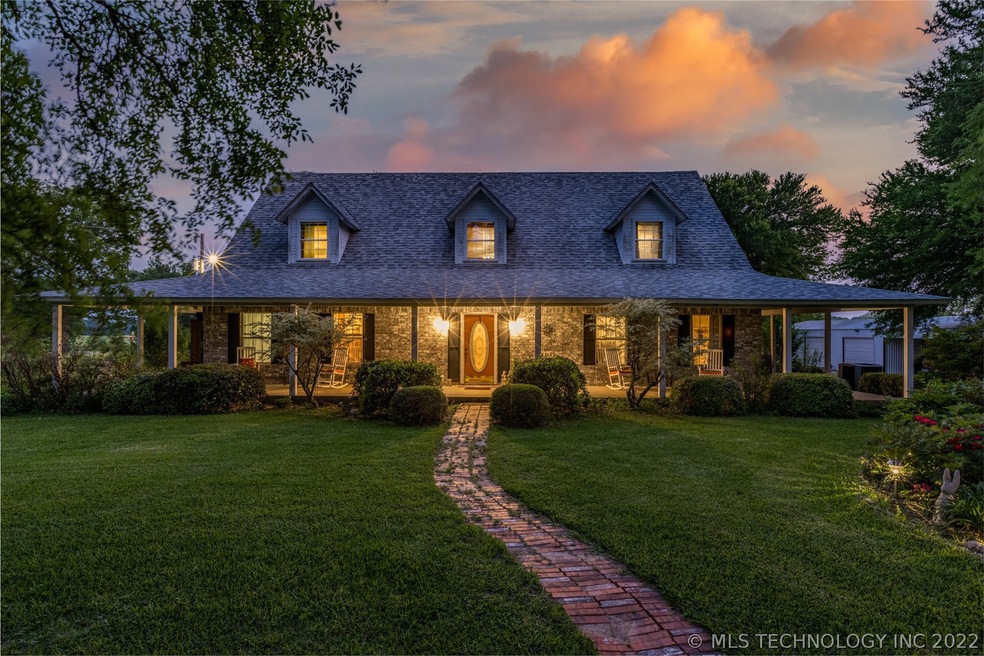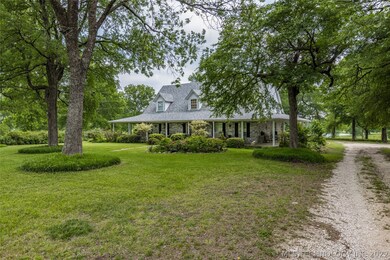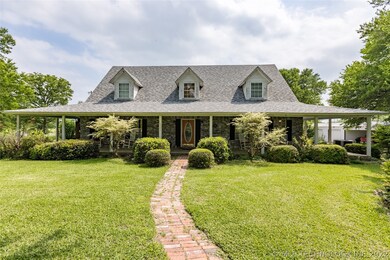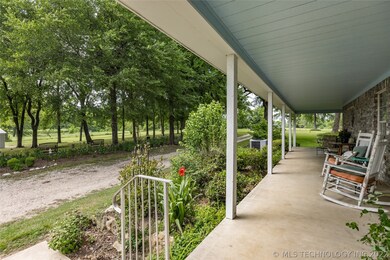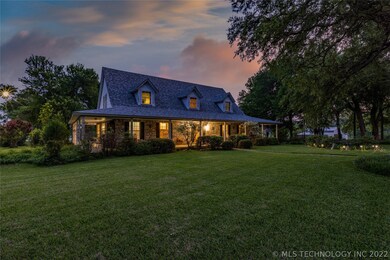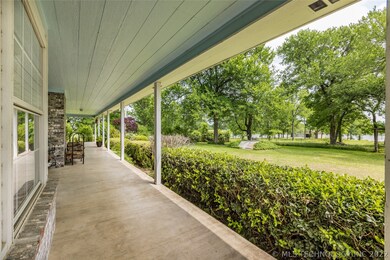
Estimated Value: $224,000 - $346,761
Highlights
- Barn
- Horses Allowed On Property
- Mature Trees
- Caddo High School Rated A-
- 146 Acre Lot
- Farm
About This Home
As of December 2022Stunning Ranch home on 146 Acres. Includes 24x40 Barn, Storm Cellar, Cattle Working Pens,30x50 Metal Shop. Detached -2 car garage w carport, shed with corrals, fruit trees, 7 Acre Pond stocked with Blue Gill, Small and Large Mouth Bass, catfish and crappie. Abundance of deer and turkey and 2500 feet of Blue River. Interior features, quartz counters, Downstairs Master bedroom/Bath, walk in closet, second living area upstairs w split bedrooms, walk in pantry, wood fireplace.
Last Agent to Sell the Property
Legacy Land & Realty License #157090 Listed on: 05/12/2022
Home Details
Home Type
- Single Family
Est. Annual Taxes
- $2,725
Year Built
- Built in 1995
Lot Details
- 146 Acre Lot
- Creek or Stream
- North Facing Home
- Lot Has A Rolling Slope
- Mature Trees
Parking
- 2 Car Garage
- Parking Storage or Cabinetry
Home Design
- Slab Foundation
- Wood Frame Construction
- Fiberglass Roof
- Asphalt
Interior Spaces
- 2,904 Sq Ft Home
- 2-Story Property
- Ceiling Fan
- Wood Burning Fireplace
- Vinyl Clad Windows
Kitchen
- Built-In Oven
- Electric Oven
- Electric Range
- Quartz Countertops
Flooring
- Carpet
- Tile
- Vinyl Plank
Bedrooms and Bathrooms
- 3 Bedrooms
Outdoor Features
- Pond
- Spring on Lot
- Covered patio or porch
- Separate Outdoor Workshop
- Shed
- Storm Cellar or Shelter
- Rain Gutters
Schools
- Caddo Elementary School
- Caddo High School
Farming
- Barn
- Farm
Horse Facilities and Amenities
- Horses Allowed On Property
Utilities
- Zoned Heating and Cooling
- Heat Pump System
- Electric Water Heater
- Septic Tank
Community Details
- No Home Owners Association
- Bryan Co Unplatted Subdivision
Ownership History
Purchase Details
Home Financials for this Owner
Home Financials are based on the most recent Mortgage that was taken out on this home.Purchase Details
Purchase Details
Purchase Details
Similar Home in Caddo, OK
Home Values in the Area
Average Home Value in this Area
Purchase History
| Date | Buyer | Sale Price | Title Company |
|---|---|---|---|
| Reid Michael L | -- | Abstract And Title | |
| Rowland Jeff | -- | -- | |
| Jerry And Brenda Rowland 2005 Revocable | -- | None Available | |
| Rowland Jerry | $108,000 | -- |
Mortgage History
| Date | Status | Borrower | Loan Amount |
|---|---|---|---|
| Open | Reid Michael L | $256,604 |
Property History
| Date | Event | Price | Change | Sq Ft Price |
|---|---|---|---|---|
| 12/20/2022 12/20/22 | Sold | $1,820,000 | 0.0% | $627 / Sq Ft |
| 10/27/2022 10/27/22 | Pending | -- | -- | -- |
| 05/31/2022 05/31/22 | Price Changed | $1,820,000 | -90.0% | $627 / Sq Ft |
| 05/31/2022 05/31/22 | Price Changed | $18,200,000 | +727.3% | $6,267 / Sq Ft |
| 05/12/2022 05/12/22 | For Sale | $2,200,000 | -- | $758 / Sq Ft |
Tax History Compared to Growth
Tax History
| Year | Tax Paid | Tax Assessment Tax Assessment Total Assessment is a certain percentage of the fair market value that is determined by local assessors to be the total taxable value of land and additions on the property. | Land | Improvement |
|---|---|---|---|---|
| 2024 | $347 | $3,962 | $2,404 | $1,558 |
| 2023 | $347 | $3,873 | $2,404 | $1,469 |
| 2022 | $1,903 | $22,908 | $4,022 | $18,886 |
| 2021 | $2,724 | $33,424 | $4,254 | $29,170 |
| 2020 | $2,762 | $32,450 | $4,254 | $28,196 |
| 2019 | $2,779 | $31,505 | $4,254 | $27,251 |
| 2018 | $2,696 | $30,588 | $4,254 | $26,334 |
| 2017 | $2,349 | $29,611 | $3,806 | $25,805 |
| 2016 | $2,295 | $28,748 | $3,564 | $25,184 |
| 2015 | $2,324 | $28,748 | $3,564 | $25,184 |
| 2014 | $2,366 | $28,748 | $3,564 | $25,184 |
Agents Affiliated with this Home
-
Brent Lyday

Seller's Agent in 2022
Brent Lyday
Legacy Land & Realty
(580) 504-4641
73 Total Sales
-
Clay Cecil
C
Buyer's Agent in 2022
Clay Cecil
Epique Realty
(580) 924-4003
120 Total Sales
Map
Source: MLS Technology
MLS Number: 2214570
APN: 0000-17-05S-09E-2-001-00
- 0 State Highway 48
- 28598 Oklahoma 22
- 1 Kenefic St
- 0 Pauline St
- 0 Mary St
- 0 N3700 Rd
- 9139 Nails Crossing Rd
- 3923 Bryan Rd
- 514 Lakeshore Dr
- 46 Red Cedar Cir
- 14569 Beaver Rd
- 000 Albert Pike Rd
- 0 Cobb Cir
- 204 Maple Leaf Dr
- 228 Maple Leaf Dr
- 13589 E Happy Valley Ln
- 15887 W Cooper Creek Rd
- 596 Forest Ln
- 6865 Wilson St
- 0 Forest Ln Unit 2522301
