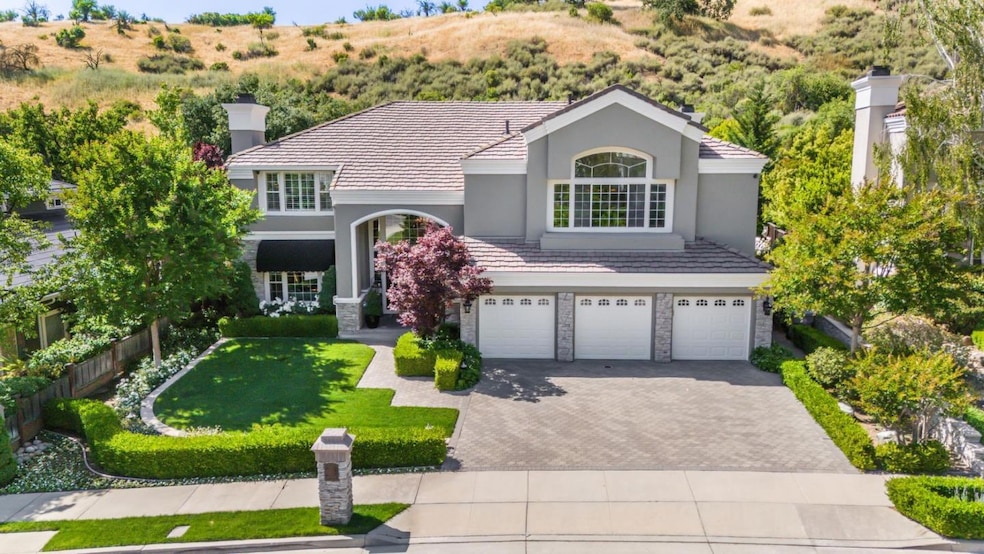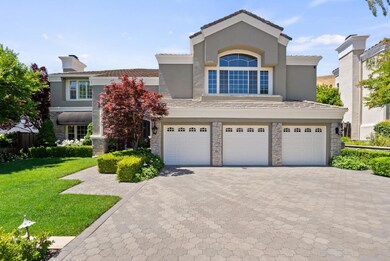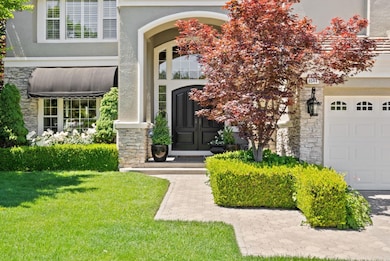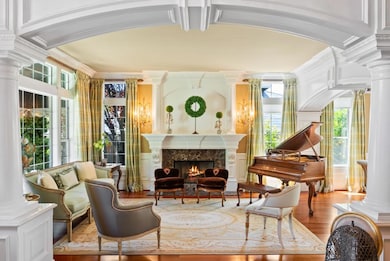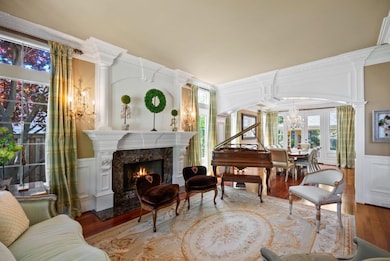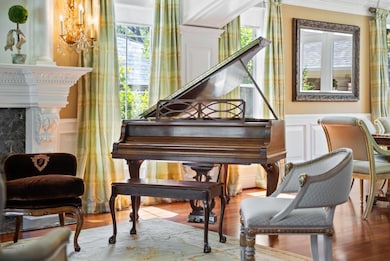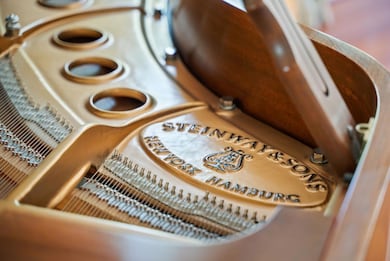
6541 Stonehill Dr San Jose, CA 95120
Pfieffer NeighborhoodEstimated payment $23,600/month
Highlights
- Wine Cellar
- Home Theater
- Primary Bedroom Suite
- Graystone Elementary School Rated A-
- Private Pool
- Mountain View
About This Home
Nestled in Almaden Valley's prestigious Graystone community, this exquisite estate offers timeless sophistication and luxurious detail throughout. Every inch of this custom residence is designed for refined living and elegant entertaining. Step through a grand marble entry crowned with a handmade Italian crystal chandelier and admire the custom molding that flows throughout. The formal living room features a marble fireplace and radiant chandelier. The gourmet kitchen is an entertainers dream, offering a granite island, viking gas range, Miele appliances, dual dishwashers, and a built-in Sub-Zero refrigerator. A built-in bar connects to the family room with a marble fireplace and stained wood-framed windows. The executive office includes custom cabinetry and a wine fridge. A custom theater room boasts dual televisions, surround sound, pool table, and marble wet bar. The luxurious primary suite offers a marble fireplace, seating area, jetted tub, dual vanities, and walk-in closets. Additional features include an ensuite with steam shower, three bedrooms, and a marble bath. The backyard features a pool with waterfall, hot tub, stone barbecue, rose garden, and covered patio. Located in the San Jose Unified School District, this exceptional home combines elegance and comfort.
Home Details
Home Type
- Single Family
Est. Annual Taxes
- $14,867
Year Built
- Built in 1994
Lot Details
- 8,851 Sq Ft Lot
- Secluded Lot
- Back Yard
- Zoning described as A-PD
Parking
- 3 Car Garage
Home Design
- Tile Roof
- Concrete Perimeter Foundation
Interior Spaces
- 4,184 Sq Ft Home
- 2-Story Property
- Wet Bar
- Central Vacuum
- Entertainment System
- Wired For Sound
- Vaulted Ceiling
- Skylights
- Garden Windows
- Formal Entry
- Wine Cellar
- Family Room with Fireplace
- 3 Fireplaces
- Living Room with Fireplace
- Formal Dining Room
- Home Theater
- Den
- Bonus Room
- Mountain Views
Kitchen
- Open to Family Room
- Gas Oven
- Self-Cleaning Oven
- Gas Cooktop
- Range Hood
- Microwave
- Freezer
- Ice Maker
- Dishwasher
- Kitchen Island
- Granite Countertops
Flooring
- Wood
- Carpet
- Marble
Bedrooms and Bathrooms
- 4 Bedrooms
- Fireplace in Primary Bedroom
- Primary Bedroom Suite
- Walk-In Closet
- Bathroom on Main Level
- Dual Sinks
- Jetted Soaking Tub in Primary Bathroom
- Bathtub with Shower
- Oversized Bathtub in Primary Bathroom
- Steam Shower
- Walk-in Shower
Laundry
- Laundry Room
- Washer and Dryer
Pool
- Private Pool
- Spa
- Pool Cover
Outdoor Features
- Barbecue Area
Utilities
- Forced Air Heating and Cooling System
- Vented Exhaust Fan
- Power Generator
- Satellite Dish
- Cable TV Available
Community Details
- Lap or Exercise Community Pool
Listing and Financial Details
- Assessor Parcel Number 696-13-032
Map
Home Values in the Area
Average Home Value in this Area
Tax History
| Year | Tax Paid | Tax Assessment Tax Assessment Total Assessment is a certain percentage of the fair market value that is determined by local assessors to be the total taxable value of land and additions on the property. | Land | Improvement |
|---|---|---|---|---|
| 2024 | $14,867 | $1,164,268 | $494,021 | $670,247 |
| 2023 | $14,593 | $1,141,440 | $484,335 | $657,105 |
| 2022 | $14,467 | $1,119,060 | $474,839 | $644,221 |
| 2021 | $14,183 | $1,097,119 | $465,529 | $631,590 |
| 2020 | $13,875 | $1,085,870 | $460,756 | $625,114 |
| 2019 | $13,585 | $1,064,579 | $451,722 | $612,857 |
| 2018 | $13,455 | $1,043,706 | $442,865 | $600,841 |
| 2017 | $13,350 | $1,023,242 | $434,182 | $589,060 |
| 2016 | $13,146 | $1,003,179 | $425,669 | $577,510 |
| 2015 | $13,063 | $988,112 | $419,276 | $568,836 |
| 2014 | $12,589 | $968,757 | $411,063 | $557,694 |
Property History
| Date | Event | Price | Change | Sq Ft Price |
|---|---|---|---|---|
| 05/23/2025 05/23/25 | For Sale | $3,995,000 | -- | $955 / Sq Ft |
Purchase History
| Date | Type | Sale Price | Title Company |
|---|---|---|---|
| Corporate Deed | $690,000 | -- |
Mortgage History
| Date | Status | Loan Amount | Loan Type |
|---|---|---|---|
| Open | $417,000 | Adjustable Rate Mortgage/ARM | |
| Closed | $547,000 | Stand Alone Second | |
| Closed | $500,000 | Credit Line Revolving | |
| Closed | $594,000 | Unknown | |
| Closed | $594,259 | Unknown | |
| Closed | $612,000 | Unknown | |
| Closed | $40,000 | Credit Line Revolving | |
| Closed | $598,400 | No Value Available |
Similar Homes in the area
Source: MLSListings
MLS Number: ML82008199
APN: 696-13-032
- 6630 Mount Holly Dr
- 6567 Camden Ave
- 6372 Tamalpais Ave
- 6694 Mount Forest Dr
- 6188 Chesbro Ave
- 6347 Tamalpais Ave
- 6434 Menlo Dr
- 6239 Ocho Rios Dr
- 6592 Copperwood Cir
- 6619 Copperwood Cir
- 6769 Mount Leneve Dr
- 6638 Kettle Ct
- 6180 Cahalan Ave
- 6729 Tannahill Dr
- 710 Colleen Dr
- 6805 Almaden Rd
- 783 Dubanski Dr
- 702 Cree Dr
- 711 Los Huecos Dr
- 6110 Larios Way
