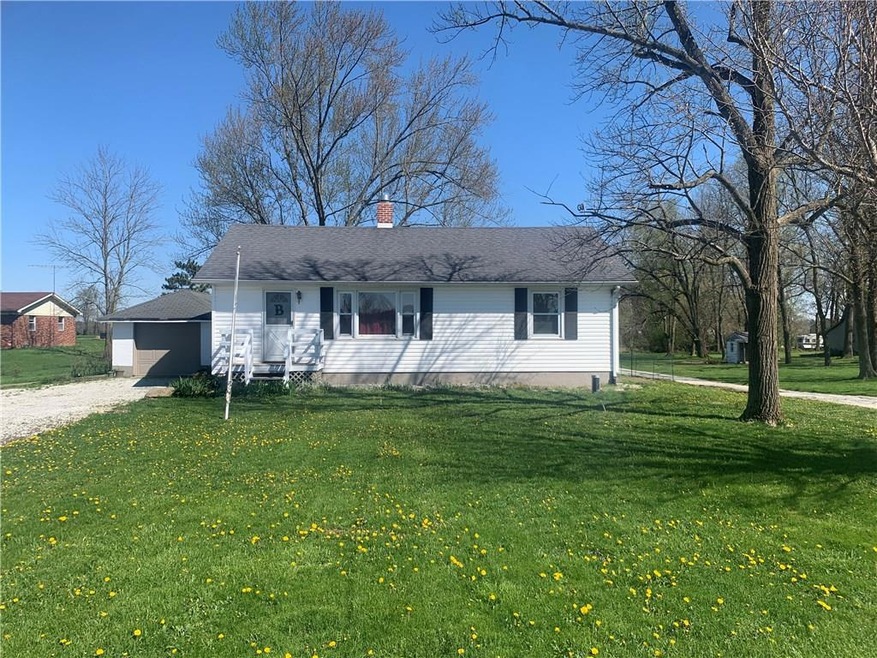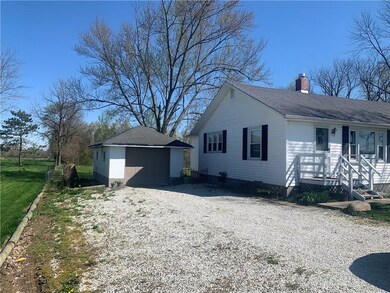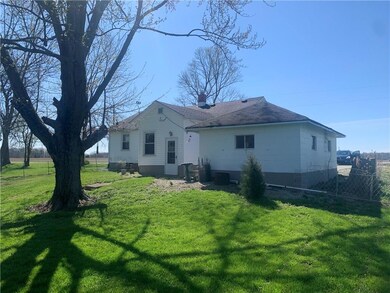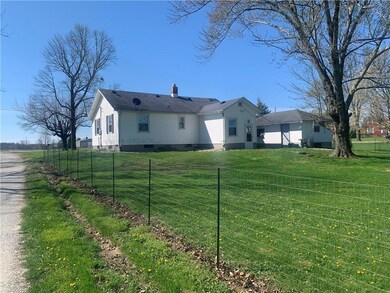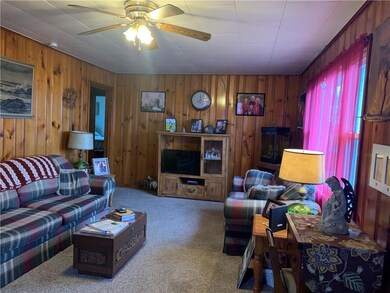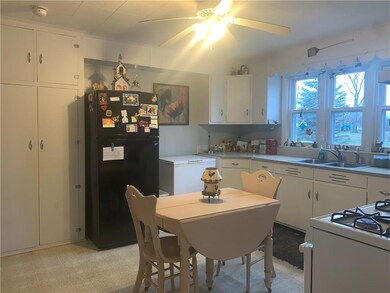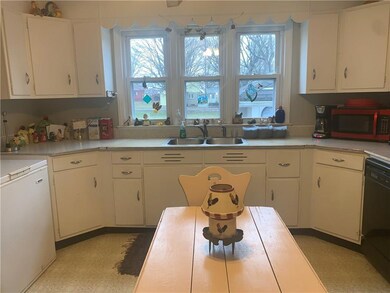6542 E Middletown Rd Waldron, IN 46182
Highlights
- Mature Trees
- Wood Flooring
- No HOA
- Deck
- Separate Formal Living Room
- 1 Car Detached Garage
About This Home
As of May 2020IMMEDIATE POSSESSION! A little slice of country heaven awaits you in this cozy 2 bedroom, 1 bath, Large family room with beautiful knotty pine wood and an abundance of natural light. Eat-in country kitchen with refrigerator, gas range, dishwasher, and small freezer included. Washer/dryer in separate laundry rm stay as well. Bedrooms with hardwood flooring/new paint, Full basement offers added recreational space and plenty of storage. Enjoy cook-outs in shady back yard, plenty of room for the kids and pets to play! Updates: fenced rear yard, hot water heater'16, basement trench/drainage system'17. 1 car detached garage. Attached COVID-19 Showing Disclosure/Waiver must be signed and returned to the list agent prior to scheduling a showing.
Last Agent to Sell the Property
Paula Hansome
Last Buyer's Agent
Jean Cole
The Modglin Group
Home Details
Home Type
- Single Family
Est. Annual Taxes
- $264
Year Built
- Built in 1951
Lot Details
- 0.5 Acre Lot
- Rural Setting
- Mature Trees
Parking
- 1 Car Detached Garage
Home Design
- Bungalow
- Block Foundation
- Vinyl Siding
Interior Spaces
- 988 Sq Ft Home
- 1-Story Property
- Woodwork
- Paddle Fans
- Window Screens
- Separate Formal Living Room
- Combination Kitchen and Dining Room
- Fire and Smoke Detector
Kitchen
- Eat-In Kitchen
- Gas Oven
- Free-Standing Freezer
- Dishwasher
Flooring
- Wood
- Carpet
- Vinyl
Bedrooms and Bathrooms
- 2 Bedrooms
- 1 Full Bathroom
Laundry
- Laundry on main level
- Dryer
- Washer
Unfinished Basement
- Sump Pump
- Basement Lookout
Outdoor Features
- Deck
- Porch
Utilities
- Window Unit Cooling System
- Forced Air Heating System
- Heating System Uses Gas
- Well
- Gas Water Heater
Community Details
- No Home Owners Association
Listing and Financial Details
- Assessor Parcel Number 731229400003000011
Ownership History
Purchase Details
Home Financials for this Owner
Home Financials are based on the most recent Mortgage that was taken out on this home.Purchase Details
Home Financials for this Owner
Home Financials are based on the most recent Mortgage that was taken out on this home.Purchase Details
Home Financials for this Owner
Home Financials are based on the most recent Mortgage that was taken out on this home.Map
Home Values in the Area
Average Home Value in this Area
Purchase History
| Date | Type | Sale Price | Title Company |
|---|---|---|---|
| Warranty Deed | $90,000 | Near North Title Group | |
| Warranty Deed | -- | Title Solutions Plus Corpora | |
| Warranty Deed | -- | -- |
Mortgage History
| Date | Status | Loan Amount | Loan Type |
|---|---|---|---|
| Previous Owner | $72,750 | New Conventional | |
| Previous Owner | $41,000 | Unknown | |
| Previous Owner | $54,400 | New Conventional | |
| Previous Owner | $6,500 | Credit Line Revolving |
Property History
| Date | Event | Price | Change | Sq Ft Price |
|---|---|---|---|---|
| 05/01/2020 05/01/20 | Sold | $90,000 | -3.1% | $91 / Sq Ft |
| 04/14/2020 04/14/20 | Pending | -- | -- | -- |
| 04/09/2020 04/09/20 | For Sale | $92,900 | +23.9% | $94 / Sq Ft |
| 10/31/2016 10/31/16 | Sold | $75,000 | -5.1% | $38 / Sq Ft |
| 08/03/2016 08/03/16 | Pending | -- | -- | -- |
| 11/24/2015 11/24/15 | Price Changed | $79,000 | -9.7% | $40 / Sq Ft |
| 09/15/2015 09/15/15 | For Sale | $87,500 | -- | $44 / Sq Ft |
Tax History
| Year | Tax Paid | Tax Assessment Tax Assessment Total Assessment is a certain percentage of the fair market value that is determined by local assessors to be the total taxable value of land and additions on the property. | Land | Improvement |
|---|---|---|---|---|
| 2024 | $475 | $97,600 | $15,400 | $82,200 |
| 2023 | $439 | $94,700 | $15,400 | $79,300 |
| 2022 | $480 | $91,800 | $15,400 | $76,400 |
| 2021 | $356 | $80,100 | $15,400 | $64,700 |
| 2020 | $293 | $79,300 | $15,400 | $63,900 |
| 2019 | $264 | $76,800 | $15,000 | $61,800 |
| 2018 | $218 | $67,800 | $11,400 | $56,400 |
| 2017 | $197 | $64,900 | $11,400 | $53,500 |
| 2016 | $178 | $63,400 | $11,400 | $52,000 |
| 2014 | $767 | $62,600 | $11,400 | $51,200 |
| 2013 | $767 | $62,600 | $11,400 | $51,200 |
Source: MIBOR Broker Listing Cooperative®
MLS Number: 21703160
APN: 73-12-29-400-003.000-011
- 3308 S 600 E
- 504 S Main St
- 204 W Pullman
- 7000 E 300 S
- 109 S County Line Rd
- 208 S Conger St
- 308 E Franklin St
- 5752 E River Rd
- 3149 E 900 S
- 9278 S Geneva Rd
- 1976 White Oak Ln
- 1951 Black Oak Dr
- 455 W Co Road 650 N
- 1950 Black Oak Dr
- 1874 Victor Higgins Dr
- 1890 Victor Higgins Dr
- 2244 Marjorie Way
- 2276 Marjorie Way
- 2252 Marjorie Way
- 2268 Marjorie Way
