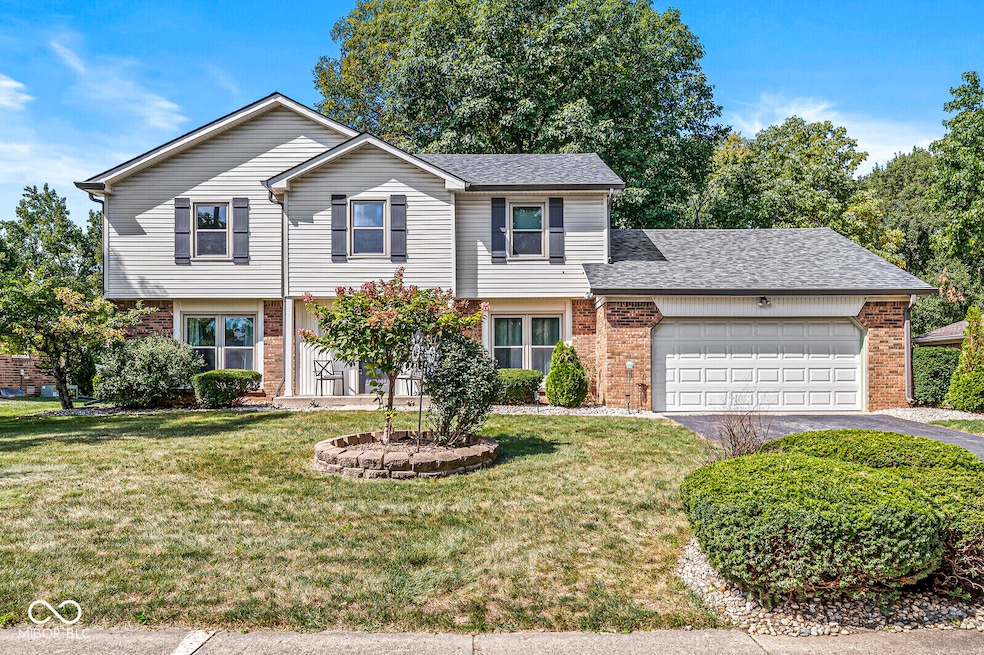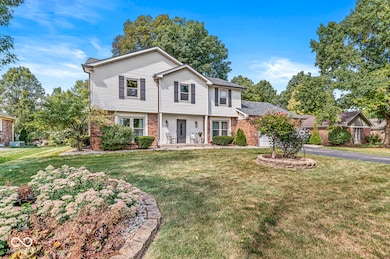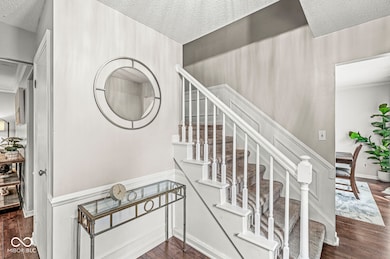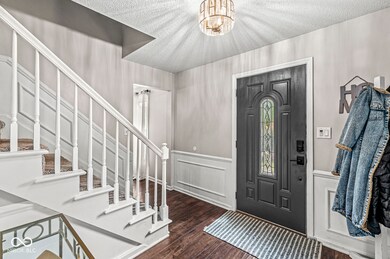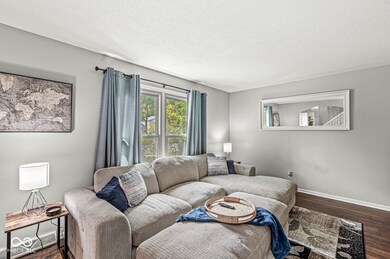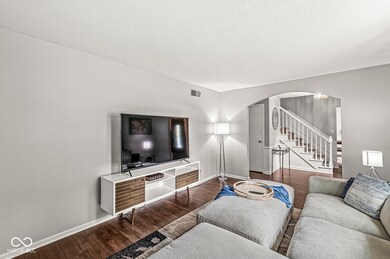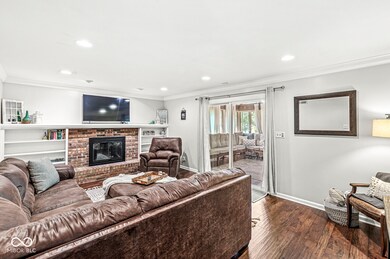6542 Kingman Dr Indianapolis, IN 46256
I-69 Fall Creek NeighborhoodHighlights
- Mature Trees
- Separate Formal Living Room
- 2 Car Attached Garage
- Engineered Wood Flooring
- Breakfast Room
- Screened Patio
About This Home
Come check out this tastefully updated 4 bedroom, 2.5 bed home in beautiful, established Avalon Hills! Seriously, let's start with the big stuff! The type of stuff that gives you peace of mind for years to come. NEW Roof and Gutters. NEW HVAC. NEW Main sewer line installed! We can keep going on this one. NEW gutter guards, recent duct cleaning, and Hot Tub pad with electrical installed. Once you enter the home after enjoying the curb appeal you'll notice the gorgeous engineered hardwood floors though out the main floor. Updated kitchen has quartz countertops. Head into the Cozy Family Room with a fireplace surrounded by built ins. Take time to relax in the sunroom with sectional seating before heading out to spend time on the deck and take in nature with the mature trees. Great location with quick interstate access. COME SEE TODAY!
Home Details
Home Type
- Single Family
Year Built
- Built in 1976
Lot Details
- 0.33 Acre Lot
- Mature Trees
HOA Fees
- $13 Monthly HOA Fees
Parking
- 2 Car Attached Garage
Home Design
- Brick Exterior Construction
- Vinyl Siding
Interior Spaces
- 2-Story Property
- Woodwork
- Family Room with Fireplace
- Separate Formal Living Room
- Breakfast Room
- Crawl Space
- Attic Access Panel
- Fire and Smoke Detector
- Laundry on main level
Kitchen
- Microwave
- Dishwasher
- Disposal
Flooring
- Engineered Wood
- Carpet
- Vinyl
Bedrooms and Bathrooms
- 4 Bedrooms
- Walk-In Closet
Outdoor Features
- Screened Patio
Utilities
- Forced Air Heating and Cooling System
- Gas Water Heater
Listing and Financial Details
- Security Deposit $2,400
- Property Available on 11/24/25
- Tenant pays for all utilities, insurance
- The owner pays for dues mandatory, insurance, taxes
- $50 Application Fee
- Tax Lot 476
- Assessor Parcel Number 490235114004000400
Community Details
Overview
- Avalon Hills Subdivision
Pet Policy
- Pets allowed on a case-by-case basis
Map
Source: MIBOR Broker Listing Cooperative®
MLS Number: 22074705
APN: 49-02-35-114-004.000-400
- 7222 Hampstead Ln
- 7340 Hampstead Ln
- 6831 Kingswood Dr
- 7313 Highburry Dr
- 7513 Pine Royal Dr
- 7629 Honnen Dr N
- 6838 Johnson Rd
- 6639 E 65th St
- 7140 Avalon Trail Dr
- 7334 Sedgewick Way
- 6235 Johnson Rd
- 7432 Sedgewick Way
- 7506 Redcliff Rd
- 6441 Hythe Rd
- 6255 Sycamore Hill
- 7221 Hague Rd
- 6824 Sargent Rd
- 8102 Woodcreek Dr
- 7222 Brompton Ct
- 7508 Farm View Cir W
- 6201 Newberry Rd
- 7135 Thatcher Dr
- 7545 Bayview Club Dr
- 6675 E 75th St
- 7601 Carlton Arms Dr
- 7007 Courthouse Dr
- 6800 Brendon Way Dr W
- 5850 Laketon Dr
- 7503 Ivywood Cir
- 7940 Shadeland Ave
- 6724 Greenshire Dr
- 7943 Cardinal Cove W
- 7749 Wind Run Cir
- 5421 Calder Way
- 5350 Cider Mill Ln
- 8281 Clearvista Pkwy
- 8380 Whipporwill Dr
- 5104 Elmhurst Dr
- 5816 Wheeler Rd
- 4940 Leone Dr
