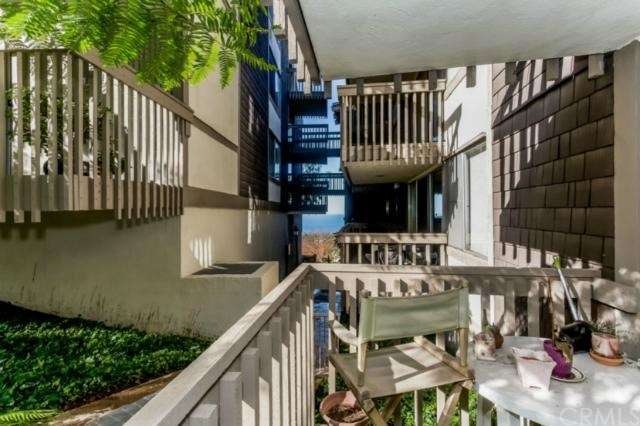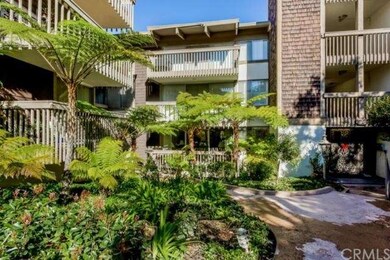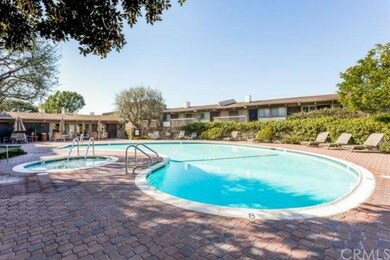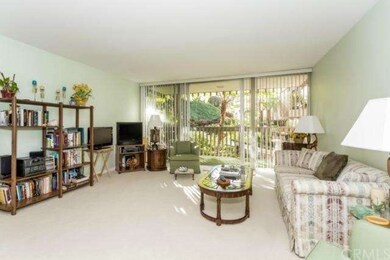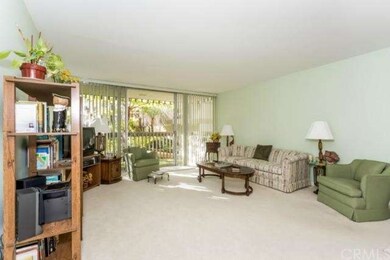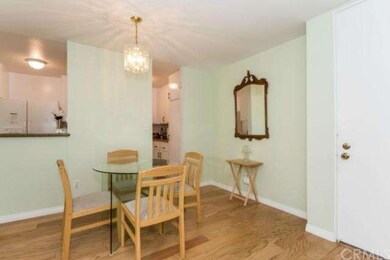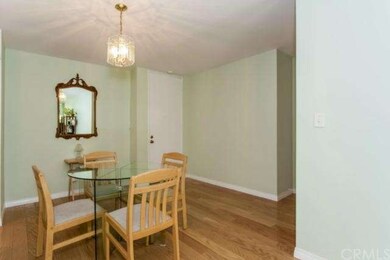
6542 Ocean Crest Dr Unit D210 Rancho Palos Verdes, CA 90275
Highlights
- Ocean View
- Fitness Center
- Automatic Gate
- Vista Grande Elementary Rated A+
- Private Pool
- Gated Community
About This Home
As of September 2023Beautiful one bedroom, one bathroom end unit condo with no one below you. It's all about location! Look out on tree ferns, beautiful landscaping and dappled sun light from your living room & kitchen. From the balcony, see the blue Pacific Ocean! In the last few years this unit has been updated with smooth ceilings throughout, light Oak floors in the entry & dining room, Caesar Stone counters in the kitchen and a new stove and dishwasher. The bathroom has a tile tub/shower and tile floors. There's loads of closet space with a large closet in the entry with mirrored doors and 2 closets in the spacious bedroom. This unit is accessible from your assigned parking place with no need for stairs or elevator. Unit is the first one once inside the residential area from the garage. The laundry and trash are just as close with mail just down the pathway.
Sea Gate Condominiums sits on a gentle slope on the Palos Verdes Peninsula and amenities include a large free form pool, spa, barbeques, club house and exercise/gym. 2 dogs are allowed as long as they don't disturb the quiet of the complex! Just a few steps to the market and bank make this a perfect place to call home!
Last Agent to Sell the Property
Vista Sotheby's International Realty License #00705455 Listed on: 05/15/2015

Last Buyer's Agent
Sean Baek
Realty Square & Investment License #01874240
Property Details
Home Type
- Condominium
Est. Annual Taxes
- $7,105
Year Built
- Built in 1973
Lot Details
- End Unit
- No Units Located Below
- 1 Common Wall
HOA Fees
- $330 Monthly HOA Fees
Parking
- 1 Car Attached Garage
- Parking Available
- Automatic Gate
- Community Parking Structure
Property Views
- Ocean
- Park or Greenbelt
Home Design
- Turnkey
Interior Spaces
- 778 Sq Ft Home
- Open Floorplan
- Built-In Features
- Sliding Doors
- Living Room
- L-Shaped Dining Room
- Laundry Room
Kitchen
- Breakfast Bar
- Self-Cleaning Oven
- Electric Range
- Dishwasher
- Stone Countertops
- Disposal
Flooring
- Carpet
- Tile
Bedrooms and Bathrooms
- 1 Primary Bedroom on Main
- Dressing Area
- 1 Full Bathroom
Home Security
Pool
- Private Pool
- Spa
Utilities
- Wall Furnace
- Electric Water Heater
Additional Features
- No Interior Steps
- Living Room Balcony
- Property is near public transit
Listing and Financial Details
- Tax Lot 49
- Tax Tract Number 28205
- Assessor Parcel Number 7583038138
Community Details
Overview
- Master Insurance
- 167 Units
- Sea Gate Association
- Foothills
Amenities
- Outdoor Cooking Area
- Community Barbecue Grill
- Picnic Area
- Clubhouse
- Recreation Room
- Laundry Facilities
- Community Storage Space
Recreation
- Fitness Center
- Community Pool
- Community Spa
Pet Policy
- Pets Allowed
Security
- Card or Code Access
- Gated Community
- Carbon Monoxide Detectors
- Fire and Smoke Detector
Ownership History
Purchase Details
Home Financials for this Owner
Home Financials are based on the most recent Mortgage that was taken out on this home.Purchase Details
Home Financials for this Owner
Home Financials are based on the most recent Mortgage that was taken out on this home.Purchase Details
Home Financials for this Owner
Home Financials are based on the most recent Mortgage that was taken out on this home.Purchase Details
Home Financials for this Owner
Home Financials are based on the most recent Mortgage that was taken out on this home.Purchase Details
Home Financials for this Owner
Home Financials are based on the most recent Mortgage that was taken out on this home.Purchase Details
Similar Homes in the area
Home Values in the Area
Average Home Value in this Area
Purchase History
| Date | Type | Sale Price | Title Company |
|---|---|---|---|
| Grant Deed | $575,000 | Cornerstone Title | |
| Grant Deed | $360,000 | Chicago Title | |
| Grant Deed | $275,000 | Investors Title | |
| Grant Deed | $166,000 | Equity Title | |
| Interfamily Deed Transfer | -- | Equity Title | |
| Interfamily Deed Transfer | -- | -- |
Mortgage History
| Date | Status | Loan Amount | Loan Type |
|---|---|---|---|
| Open | $455,000 | New Conventional | |
| Previous Owner | $253,000 | New Conventional | |
| Previous Owner | $270,000 | New Conventional | |
| Previous Owner | $275,000 | Unknown | |
| Previous Owner | $220,000 | Purchase Money Mortgage | |
| Previous Owner | $157,700 | No Value Available | |
| Closed | $55,000 | No Value Available |
Property History
| Date | Event | Price | Change | Sq Ft Price |
|---|---|---|---|---|
| 09/06/2023 09/06/23 | Sold | $575,000 | -2.2% | $739 / Sq Ft |
| 07/30/2023 07/30/23 | Pending | -- | -- | -- |
| 07/12/2023 07/12/23 | For Sale | $588,000 | +63.3% | $756 / Sq Ft |
| 07/06/2015 07/06/15 | Sold | $360,000 | -1.9% | $463 / Sq Ft |
| 05/17/2015 05/17/15 | Pending | -- | -- | -- |
| 05/15/2015 05/15/15 | For Sale | $367,000 | -- | $472 / Sq Ft |
Tax History Compared to Growth
Tax History
| Year | Tax Paid | Tax Assessment Tax Assessment Total Assessment is a certain percentage of the fair market value that is determined by local assessors to be the total taxable value of land and additions on the property. | Land | Improvement |
|---|---|---|---|---|
| 2024 | $7,105 | $575,000 | $373,000 | $202,000 |
| 2023 | $5,325 | $409,611 | $223,807 | $185,804 |
| 2022 | $5,067 | $401,580 | $219,419 | $182,161 |
| 2021 | $5,029 | $393,707 | $215,117 | $178,590 |
| 2019 | $4,814 | $382,032 | $208,738 | $173,294 |
| 2018 | $4,779 | $374,543 | $204,646 | $169,897 |
| 2016 | $4,541 | $360,000 | $196,700 | $163,300 |
| 2015 | $4,115 | $325,315 | $210,688 | $114,627 |
| 2014 | $4,064 | $318,943 | $206,561 | $112,382 |
Agents Affiliated with this Home
-
B
Seller's Agent in 2023
Betty Le
Premier Realty
(916) 747-5909
1 in this area
8 Total Sales
-
Vicki Goorchenko

Seller's Agent in 2015
Vicki Goorchenko
Vista Sotheby's International Realty
(310) 710-8053
2 in this area
27 Total Sales
-
S
Buyer's Agent in 2015
Sean Baek
Realty Square & Investment
Map
Source: California Regional Multiple Listing Service (CRMLS)
MLS Number: PV15105733
APN: 7583-038-138
- 6542 Ocean Crest Dr Unit D308
- 6542 Ocean Crest Dr Unit C112
- 6542 Ocean Crest Dr Unit B114
- 6542 Ocean Crest Dr Unit C-309
- 29600 Island View Dr Unit 306
- 19 Coraltree Ln
- 29404 Seaspray Dr
- 102 Cresta Verde Dr
- 49 Country Ln
- 43 Country Ln
- 26 Clear Vista Dr
- 29127 Covecrest Dr
- 6954 Kings Harbor Dr
- 6944 Crest Rd
- 6820 Abbottswood Dr
- 10 Santa Cruz
- 23 Country Meadow Rd
- 30221 Matisse Dr
- 0 Rhone Dr
- 6528 Abbottswood Dr
