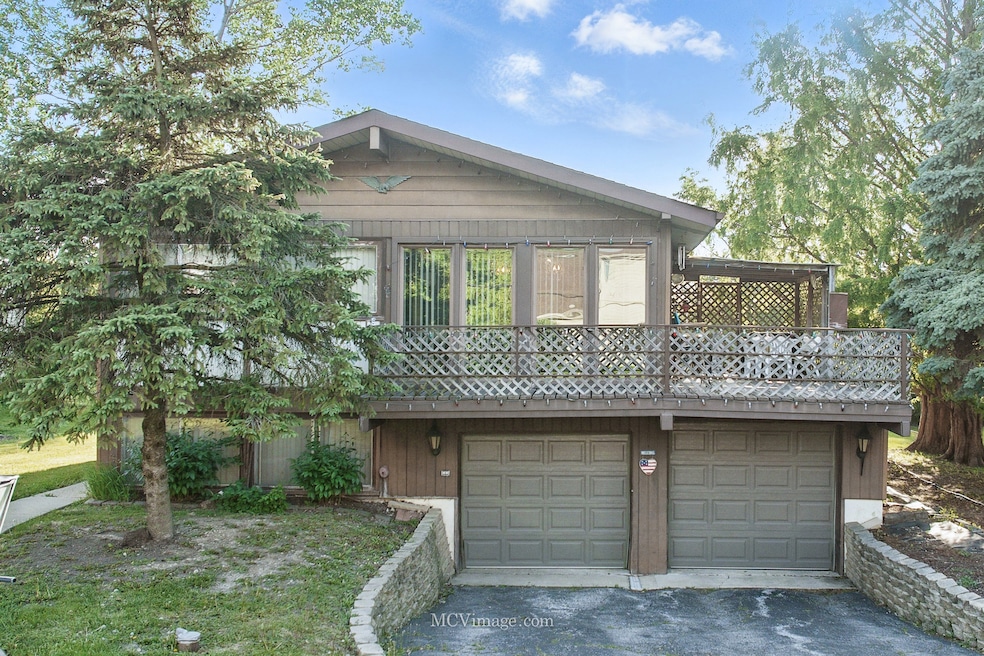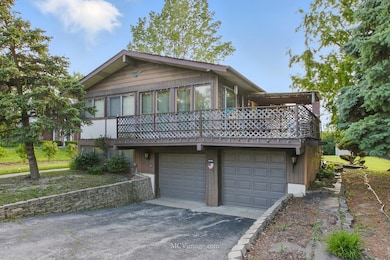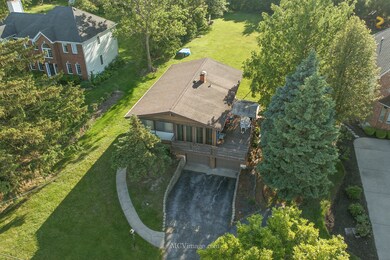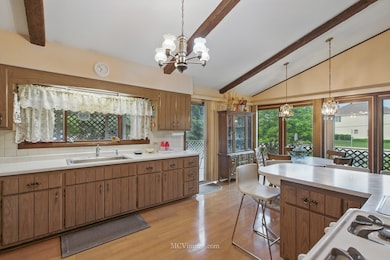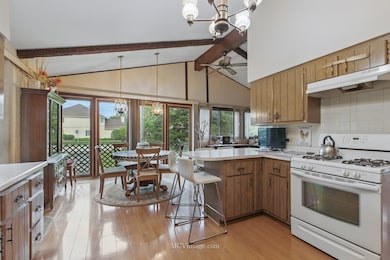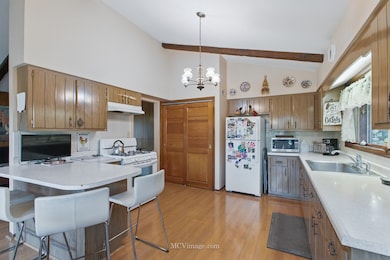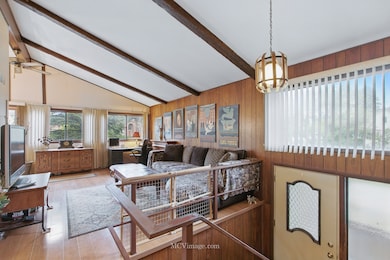
6542 S Ridge Rd Willowbrook, IL 60527
South Westmont NeighborhoodEstimated payment $2,360/month
Highlights
- Hot Property
- Mature Trees
- Property is near a park
- Holmes Elementary School Rated A-
- Deck
- Wood Flooring
About This Home
MULTIPLE OFFERS RECEIVED, Highest and Best offers are due on or before Tuesday, June 3rd @ 12pm. Welcome home to this unique 3bdrm / 1 1/2 Bath Home nestled on an amazing 80 x 300 ft Mature Lot! Sunny preferred East / West exposure. Upscale area couples Privacy and endless options to enjoy the place as your starter home, update / Expand / Rehab / or tear down and build new. Room to roam, Vaulted ceilings, Large Bright lower Level Family room~ Plenty of room to add a shower in the lower-level bath. Slider door exit from kitchen to the Expansive 25 x 10 wrap around deck which leads down to 20 x 10 stained concrete patio. Attached two car garage. Make your appointment today! Great schools and perfect location near shopping, hways, Metra & More!
Open House Schedule
-
Sunday, June 01, 20252:00 to 4:00 pm6/1/2025 2:00:00 PM +00:006/1/2025 4:00:00 PM +00:00Must see this hidden gem amongst upscale homes! Come on by!!Add to Calendar
Home Details
Home Type
- Single Family
Est. Annual Taxes
- $6,099
Year Built
- Built in 1971
Lot Details
- 0.57 Acre Lot
- Lot Dimensions are 300x80
- Paved or Partially Paved Lot
- Mature Trees
- Backs to Trees or Woods
Parking
- 2 Car Garage
- Driveway
- Parking Included in Price
Home Design
- Asphalt Roof
Interior Spaces
- 1,066 Sq Ft Home
- Built-In Features
- Beamed Ceilings
- Window Screens
- Entrance Foyer
- Family Room
- Living Room
- Breakfast Room
- Dining Room
- Screened Porch
- Lower Floor Utility Room
- Wood Flooring
Kitchen
- Range
- Microwave
Bedrooms and Bathrooms
- 3 Bedrooms
- 3 Potential Bedrooms
Laundry
- Laundry Room
- Dryer
- Washer
Basement
- Basement Fills Entire Space Under The House
- Finished Basement Bathroom
Outdoor Features
- Deck
- Patio
- Shed
Location
- Property is near a park
Schools
- Maercker Elementary School
- Westview Hills Middle School
- Hinsdale South High School
Utilities
- Forced Air Heating and Cooling System
- Heating System Uses Natural Gas
- Well
- Septic Tank
Map
Home Values in the Area
Average Home Value in this Area
Tax History
| Year | Tax Paid | Tax Assessment Tax Assessment Total Assessment is a certain percentage of the fair market value that is determined by local assessors to be the total taxable value of land and additions on the property. | Land | Improvement |
|---|---|---|---|---|
| 2023 | $6,099 | $106,160 | $71,230 | $34,930 |
| 2022 | $6,332 | $105,390 | $69,770 | $35,620 |
| 2021 | $6,112 | $104,190 | $68,980 | $35,210 |
| 2020 | $5,985 | $102,120 | $67,610 | $34,510 |
| 2019 | $5,757 | $97,980 | $64,870 | $33,110 |
| 2018 | $5,849 | $99,410 | $64,530 | $34,880 |
| 2017 | $5,534 | $95,660 | $62,100 | $33,560 |
| 2016 | $5,414 | $91,300 | $59,270 | $32,030 |
| 2015 | $5,245 | $84,700 | $55,760 | $28,940 |
| 2014 | $5,596 | $89,380 | $54,210 | $35,170 |
| 2013 | $5,423 | $88,960 | $53,960 | $35,000 |
Property History
| Date | Event | Price | Change | Sq Ft Price |
|---|---|---|---|---|
| 05/28/2025 05/28/25 | For Sale | $349,000 | -- | $327 / Sq Ft |
Purchase History
| Date | Type | Sale Price | Title Company |
|---|---|---|---|
| Quit Claim Deed | -- | Gregory Law Offices Ltd |
Mortgage History
| Date | Status | Loan Amount | Loan Type |
|---|---|---|---|
| Previous Owner | $216,811 | New Conventional | |
| Previous Owner | $225,000 | Unknown | |
| Previous Owner | $219,000 | Unknown | |
| Previous Owner | $80,000 | Unknown |
Similar Homes in the area
Source: Midwest Real Estate Data (MRED)
MLS Number: 12374961
APN: 09-22-101-019
- 1351 S Ridge Rd
- 824 High Ridge Ct
- 6635 S Cass Ave
- 6624 S Richmond Ave
- 1105 Foxtail Ct
- 61 Pier Dr Unit 202
- 55 W 64th St Unit 202
- 47 Pier Dr Unit 102
- 68 Pier Dr Unit 102
- 1439 Carriage Ln
- 1005 69th St
- 6545 Western Ave
- 1126 Hinsbrook Ave
- 6542 Bentley Ave
- 6540 Bentley Ave
- 6914 Richmond Ave
- 6136 Bentley Ave
- 7014 Sierra Dr
- 500 Easy St
- 806 71st St
