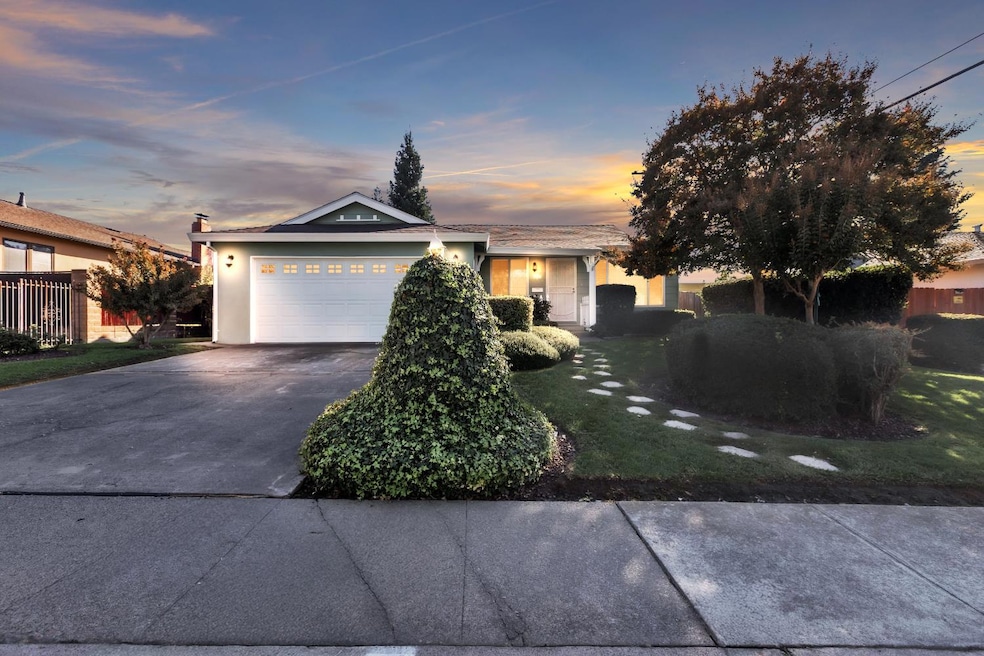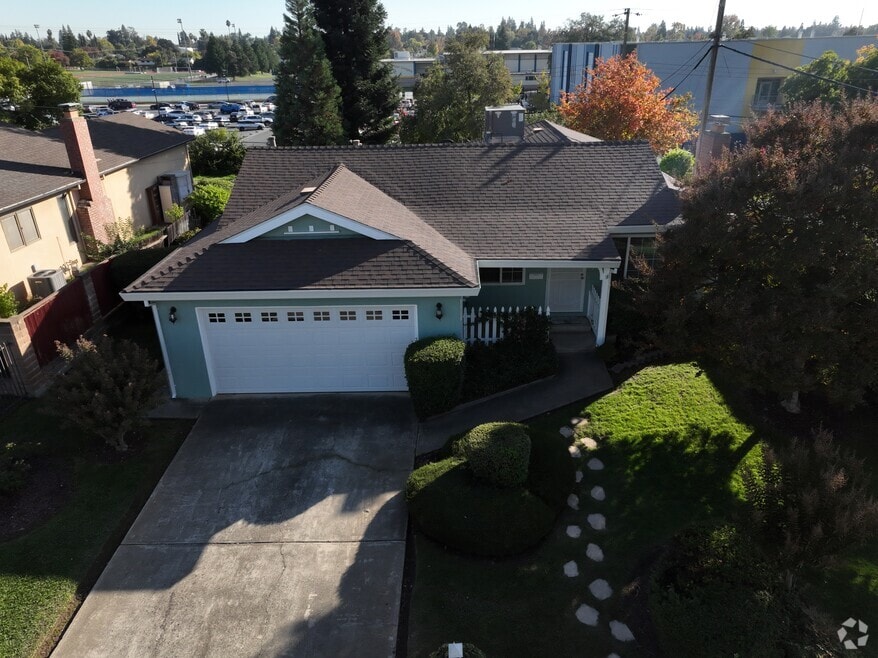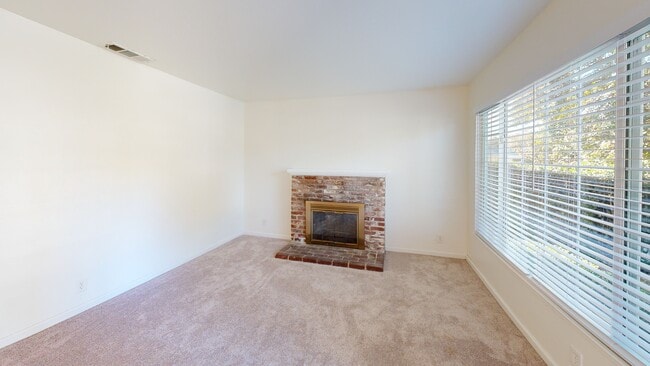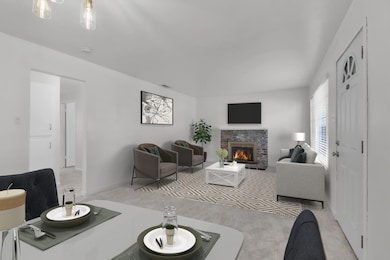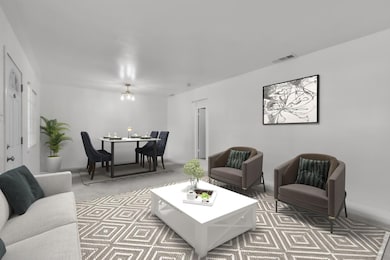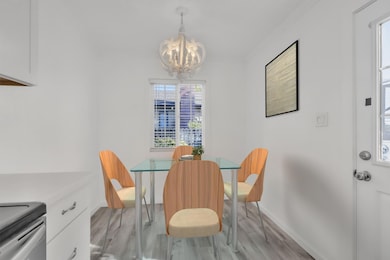
$525,000
- 4 Beds
- 2.5 Baths
- 1,712 Sq Ft
- 3544 Misty Morning Cir
- Sacramento, CA
We cordially invite you to explore this exceptionally well-maintained and recently updated four-bedroom, two-and-a-half-bathroom residence, nestled within a serene and established neighborhood that exudes charm and tranquility. With over 1,700 square feet of thoughtfully designed and comfortable living space, this spacious home is an ideal sanctuary, perfectly suited for both unwinding after a
Lisa Drake Lisa Drake Properties
