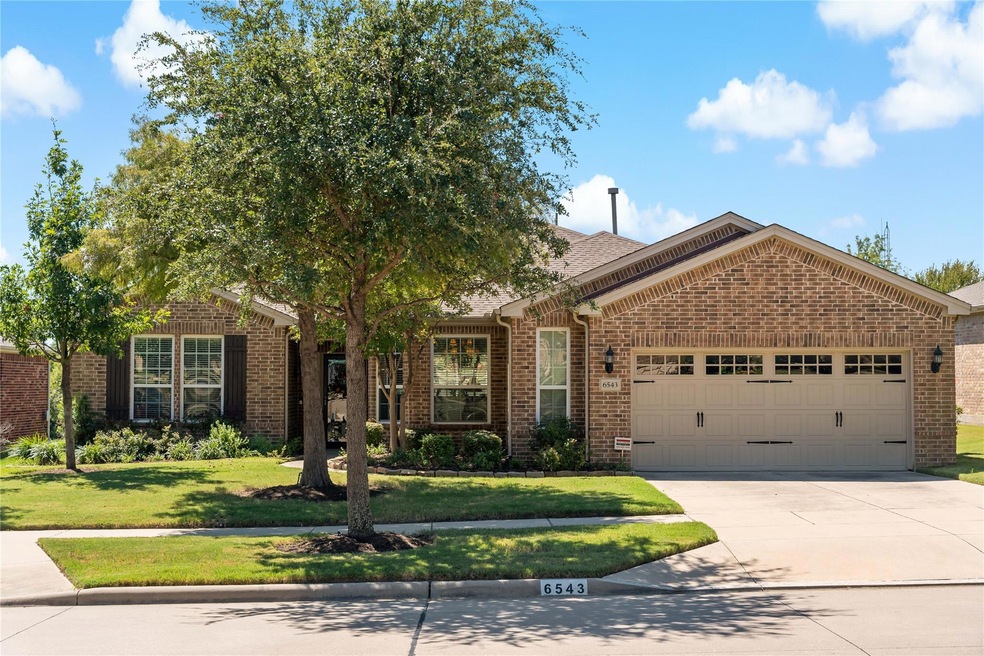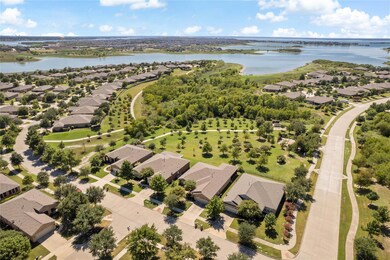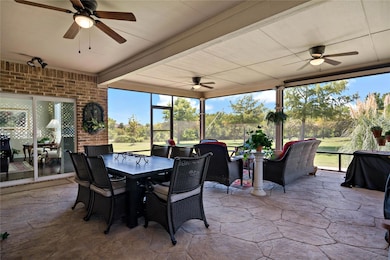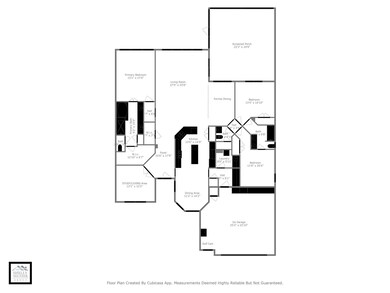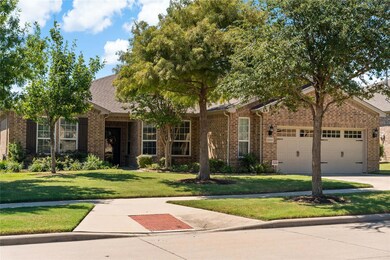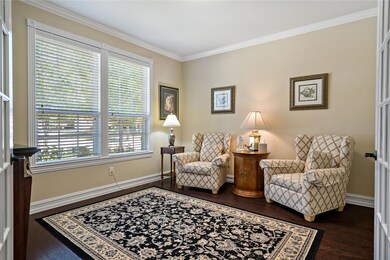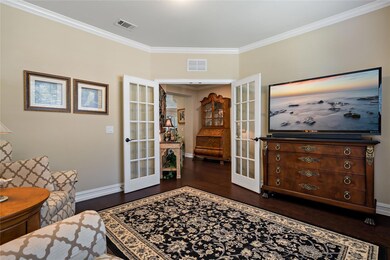
6543 Loudoun Springs Dr Frisco, TX 75036
Frisco Lakes NeighborhoodHighlights
- Golf Course Community
- Senior Community
- Community Lake
- Fitness Center
- Open Floorplan
- Traditional Architecture
About This Home
As of December 2024Resort-style living awaits in this stunning 55+ active community home in Frisco Lakes, featuring one of the largest & most flexible Cumberland Hall floorplans. With 3 bedrooms, 2 living areas (or a study), 2 dining areas, and an expansive 24x20 screened-in patio, this home offers luxury & convenience. High-end finishes include elegant wood floors, granite countertops, custom pull-out cabinets & drawers in the kitchen. The primary bedroom overlooks the greenbelt and offers a large ensuite bathroom with 2 sinks, shower, tub & WI Closet. The oversized garage accommodates 2 cars & a golf cart, with extra storage space. Enjoy peace and privacy on a premier lot backing to a serene greenbelt with trees and a walking trail. A portable generator with transfer switch adds security. Resort-style amenities abound with an 18-hole golf course, clubhouse with restaurant, tennis, pickleball, 4 pools & numerous clubs. Experience the best of active living in this exceptional Frisco Lakes home!
Last Agent to Sell the Property
Ebby Halliday, REALTORS Brokerage Phone: 972-783-0000 License #0553898 Listed on: 09/10/2024

Last Buyer's Agent
Sarah McCrory
Redfin Corporation License #0680925

Home Details
Home Type
- Single Family
Est. Annual Taxes
- $11,411
Year Built
- Built in 2012
Lot Details
- 8,059 Sq Ft Lot
- Landscaped
- Interior Lot
- Sprinkler System
- Few Trees
HOA Fees
- $170 Monthly HOA Fees
Parking
- 2 Car Attached Garage
- Oversized Parking
- Front Facing Garage
- Garage Door Opener
- Driveway
- Additional Parking
Home Design
- Traditional Architecture
- Brick Exterior Construction
Interior Spaces
- 2,531 Sq Ft Home
- 1-Story Property
- Open Floorplan
- Ceiling Fan
- Window Treatments
- Electric Dryer Hookup
Kitchen
- Eat-In Kitchen
- Electric Oven
- Gas Cooktop
- <<microwave>>
- Dishwasher
- Kitchen Island
- Granite Countertops
- Disposal
Flooring
- Wood
- Carpet
- Ceramic Tile
Bedrooms and Bathrooms
- 3 Bedrooms
- Walk-In Closet
Home Security
- Home Security System
- Carbon Monoxide Detectors
Accessible Home Design
- Accessible Doors
Outdoor Features
- Covered patio or porch
- Rain Gutters
Schools
- Hackberry Elementary School
- Little Elm High School
Utilities
- Central Heating and Cooling System
- Power Generator
- Tankless Water Heater
- High Speed Internet
Listing and Financial Details
- Legal Lot and Block 78 / 15A
- Assessor Parcel Number R534413
Community Details
Overview
- Senior Community
- Association fees include all facilities, management, ground maintenance
- Castle Group Association
- Frisco Lakes By Del Webb Villa Subdivision
- Community Lake
- Greenbelt
Amenities
- Restaurant
Recreation
- Golf Course Community
- Tennis Courts
- Fitness Center
- Community Pool
- Park
Ownership History
Purchase Details
Home Financials for this Owner
Home Financials are based on the most recent Mortgage that was taken out on this home.Purchase Details
Home Financials for this Owner
Home Financials are based on the most recent Mortgage that was taken out on this home.Similar Homes in Frisco, TX
Home Values in the Area
Average Home Value in this Area
Purchase History
| Date | Type | Sale Price | Title Company |
|---|---|---|---|
| Warranty Deed | -- | None Listed On Document | |
| Vendors Lien | -- | None Available |
Mortgage History
| Date | Status | Loan Amount | Loan Type |
|---|---|---|---|
| Previous Owner | $129,028 | New Conventional | |
| Previous Owner | $150,075 | New Conventional |
Property History
| Date | Event | Price | Change | Sq Ft Price |
|---|---|---|---|---|
| 12/27/2024 12/27/24 | Sold | -- | -- | -- |
| 12/13/2024 12/13/24 | Pending | -- | -- | -- |
| 11/14/2024 11/14/24 | Price Changed | $699,000 | -2.8% | $276 / Sq Ft |
| 10/10/2024 10/10/24 | Price Changed | $719,000 | -1.5% | $284 / Sq Ft |
| 09/11/2024 09/11/24 | For Sale | $730,000 | -- | $288 / Sq Ft |
Tax History Compared to Growth
Tax History
| Year | Tax Paid | Tax Assessment Tax Assessment Total Assessment is a certain percentage of the fair market value that is determined by local assessors to be the total taxable value of land and additions on the property. | Land | Improvement |
|---|---|---|---|---|
| 2024 | $12,481 | $678,810 | $0 | $0 |
| 2023 | $4,629 | $617,100 | $169,050 | $514,221 |
| 2022 | $11,652 | $561,000 | $144,900 | $448,212 |
| 2021 | $11,042 | $510,000 | $144,900 | $365,100 |
| 2020 | $10,505 | $475,279 | $102,638 | $372,641 |
| 2019 | $10,867 | $470,000 | $102,638 | $367,362 |
| 2018 | $9,676 | $435,000 | $96,963 | $338,037 |
| 2017 | $9,513 | $425,000 | $96,963 | $328,037 |
| 2016 | $6,887 | $415,000 | $96,963 | $318,037 |
| 2015 | $7,029 | $387,000 | $96,963 | $290,037 |
| 2013 | -- | $334,245 | $68,351 | $265,894 |
Agents Affiliated with this Home
-
Shelly Seltzer

Seller's Agent in 2024
Shelly Seltzer
Ebby Halliday
(214) 507-0581
2 in this area
205 Total Sales
-
Paula Clark

Seller Co-Listing Agent in 2024
Paula Clark
Ebby Halliday
(972) 675-0700
1 in this area
120 Total Sales
-
S
Buyer's Agent in 2024
Sarah McCrory
Redfin Corporation
Map
Source: North Texas Real Estate Information Systems (NTREIS)
MLS Number: 20726044
APN: R534413
- 942 Carrington Greens Dr
- 6655 Dewees Ln
- 6666 Dewees Ln
- 862 Carrington Greens Dr
- 1628 Overwood Dr
- 1803 Battle Creek Dr
- 6173 Arcadia Park Ln
- 6460 Cherry Hills Dr
- 7182 White Rock Ct
- 1130 Pasatiempo Dr
- 6544 Catalina Ln
- 6672 Lincoln Hills Ct
- 7356 Pasatiempo Dr
- 1504 Birmingham Forest Dr
- 7421 Kite Ln
- 2482 Luna Vista Ln
- 7456 Wiley Ln
- 549 Verbena Ln
- 7523 Kite Ln
- 7538 Kite Ln
