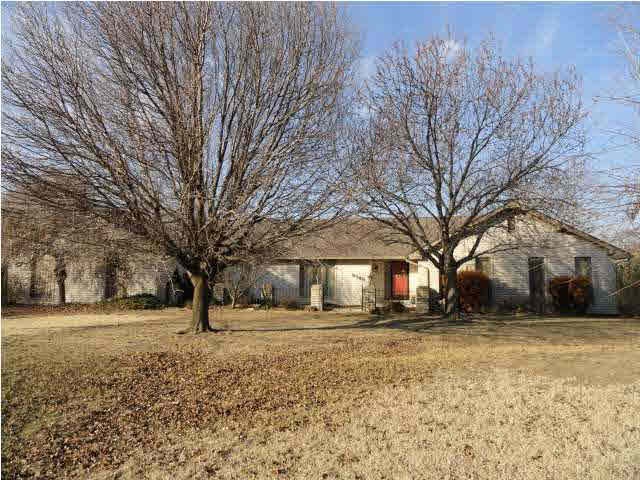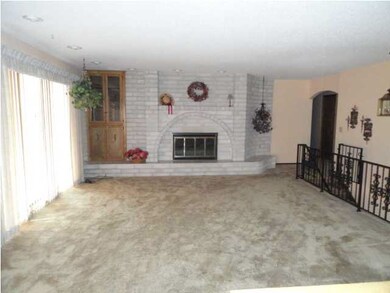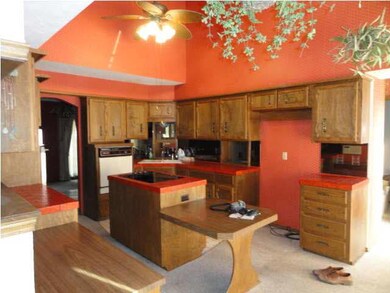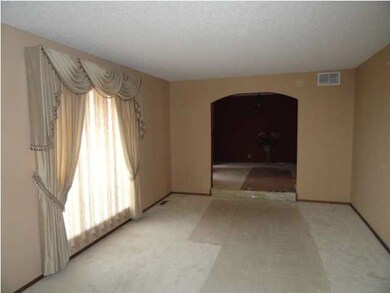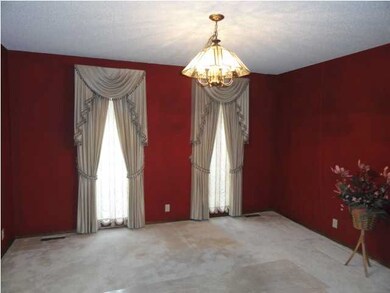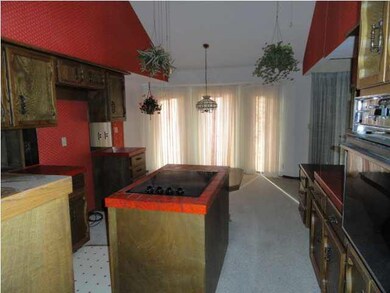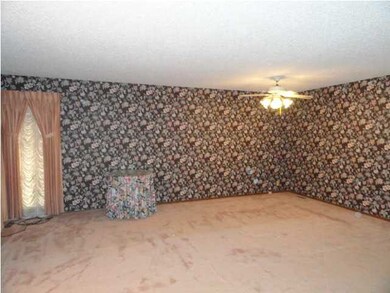
6545 N Bella Rd Wichita, KS 67204
North End Riverview NeighborhoodEstimated Value: $398,000 - $584,385
Highlights
- Spa
- Family Room with Fireplace
- Wooded Lot
- Deck
- Stream or River on Lot
- Ranch Style House
About This Home
As of July 2013Amazing Large all Brick Ranch Home on Incredible Wooded River lot with just over 1 acre! Former Builder's home, so you know it is built well! 2507 Sq feet on main floor features formal Living and formal dining rooms, Large kitchen with island and sky lights, kitchen nook, huge family room with fireplace, 3 baths, and a Super Huge Master Bedroom with master bath and whirlpool! The walkout basement has lots of light and features huge Rec/family room, roughed in bath ready to finish, 2 very very large rooms that would be perfect for a home theatre! Enjoy year round huge enclosed sun porch, perfect for watching all the deer and wild turkeys on the Gorgeous wooded river lot! There is an oversized side load 3 car garge AND DETACHED LARGE BUILDING WITH LARGE DOOR! Needs some simple updating but this home is in GREAT condition! Roof is only 4 years old. New windows on sun porch. High efficiency heating and air! Located close to Valley Center and just minutes from any where in the city of Wichita! Seller is MOTIVATED! Don't miss this one!
Last Listed By
Bev Burton
Delano Realty License #00050186 Listed on: 02/07/2013
Home Details
Home Type
- Single Family
Est. Annual Taxes
- $4,092
Year Built
- Built in 1980
Lot Details
- 1 Acre Lot
- Sprinkler System
- Wooded Lot
Home Design
- Ranch Style House
- Brick or Stone Mason
- Composition Roof
Interior Spaces
- Built-In Desk
- Ceiling Fan
- Skylights
- Multiple Fireplaces
- Wood Burning Fireplace
- Window Treatments
- Family Room with Fireplace
- Formal Dining Room
- Recreation Room with Fireplace
- Game Room
- Screened Porch
- Attic Fan
Kitchen
- Oven or Range
- Electric Cooktop
- Dishwasher
- Kitchen Island
- Disposal
Bedrooms and Bathrooms
- 3 Bedrooms
- En-Suite Primary Bedroom
- Walk-In Closet
- Whirlpool Bathtub
Laundry
- Laundry on main level
- 220 Volts In Laundry
Finished Basement
- Walk-Out Basement
- Rough-In Basement Bathroom
- Basement Storage
Home Security
- Storm Windows
- Storm Doors
Parking
- 4 Car Garage
- Side Facing Garage
- Garage Door Opener
Outdoor Features
- Spa
- Stream or River on Lot
- Deck
- Outbuilding
- Rain Gutters
Schools
- Abilene Elementary School
- Valley Center Middle School
- Valley Center High School
Utilities
- Forced Air Heating and Cooling System
- Septic Tank
Community Details
- Rio Vista Estates 2Nd Subdivision
Ownership History
Purchase Details
Home Financials for this Owner
Home Financials are based on the most recent Mortgage that was taken out on this home.Purchase Details
Home Financials for this Owner
Home Financials are based on the most recent Mortgage that was taken out on this home.Similar Homes in Wichita, KS
Home Values in the Area
Average Home Value in this Area
Purchase History
| Date | Buyer | Sale Price | Title Company |
|---|---|---|---|
| Edgington Marvin R | -- | Security 1St Title | |
| Scott Tonya M | -- | Security Abstract & Title Co |
Mortgage History
| Date | Status | Borrower | Loan Amount |
|---|---|---|---|
| Open | Edgington Marvin B | $75,800 | |
| Open | Edgington Marvin R | $208,550 | |
| Previous Owner | Scott Tonya M | $38,850 |
Property History
| Date | Event | Price | Change | Sq Ft Price |
|---|---|---|---|---|
| 07/31/2013 07/31/13 | Sold | -- | -- | -- |
| 07/09/2013 07/09/13 | Pending | -- | -- | -- |
| 02/07/2013 02/07/13 | For Sale | $325,000 | -- | $65 / Sq Ft |
Tax History Compared to Growth
Tax History
| Year | Tax Paid | Tax Assessment Tax Assessment Total Assessment is a certain percentage of the fair market value that is determined by local assessors to be the total taxable value of land and additions on the property. | Land | Improvement |
|---|---|---|---|---|
| 2023 | $5,093 | $41,010 | $8,292 | $32,718 |
| 2022 | $4,687 | $36,973 | $7,820 | $29,153 |
| 2021 | $4,305 | $33,615 | $4,002 | $29,613 |
| 2020 | $3,995 | $31,410 | $4,002 | $27,408 |
| 2019 | $3,993 | $31,410 | $4,589 | $26,821 |
| 2018 | $3,886 | $30,682 | $3,381 | $27,301 |
| 2017 | $3,900 | $0 | $0 | $0 |
| 2016 | $3,798 | $0 | $0 | $0 |
| 2015 | $3,836 | $0 | $0 | $0 |
| 2014 | $3,776 | $0 | $0 | $0 |
Agents Affiliated with this Home
-

Seller's Agent in 2013
Bev Burton
Delano Realty
-
Sharon Buck

Buyer's Agent in 2013
Sharon Buck
Reece Nichols South Central Kansas
(316) 516-5568
55 Total Sales
Map
Source: South Central Kansas MLS
MLS Number: 348150
APN: 093-07-0-32-01-002.00
- 6043 N Meridian Ave
- 5903 N Saint Paul Ct
- 2805 W 58th St N
- 2601 W 58th Ct N
- 3120 W 58th St N
- 2625 W 58th Ct N
- 5814 N Edwards Ct
- 5806 N Edwards Ct
- 5906 N Saint Paul St
- 5923 N Saint Paul Ct
- 5939 N Saint Paul Ct
- 2518 W 55th St N
- 2606 W 55th St N
- 2610 W 55th St N
- 2616 W 55th St N
- 2810 W 55th St N
- 2823 W 55th Ct N
- 5564 N Sandkey Ct
- 5531 N Sandkey Ct
- 5519 N Sandkey Ct
- 6545 N Bella Rd
- 6559 N Bella Rd
- 6531 N Bella Rd
- 6538 N Bella Ct
- 6532 N Bella Ct
- 2100 W Evanston St
- 6511 N Bella Rd
- 2001 W Evanston St
- 6526 N Bella Ct
- 6502 N Bella Ct
- 6461 N Bella Rd
- 6520 N Bella Ct
- 6514 N Bella Ct
- 6508 N Bella Ct
- 1915 W Evanston St
- 6441 N Bella Rd
- 1930 W Evanston St
- 6456 N Bella Rd
- 1914 W Evanston St
- 6434 N Bella Rd
