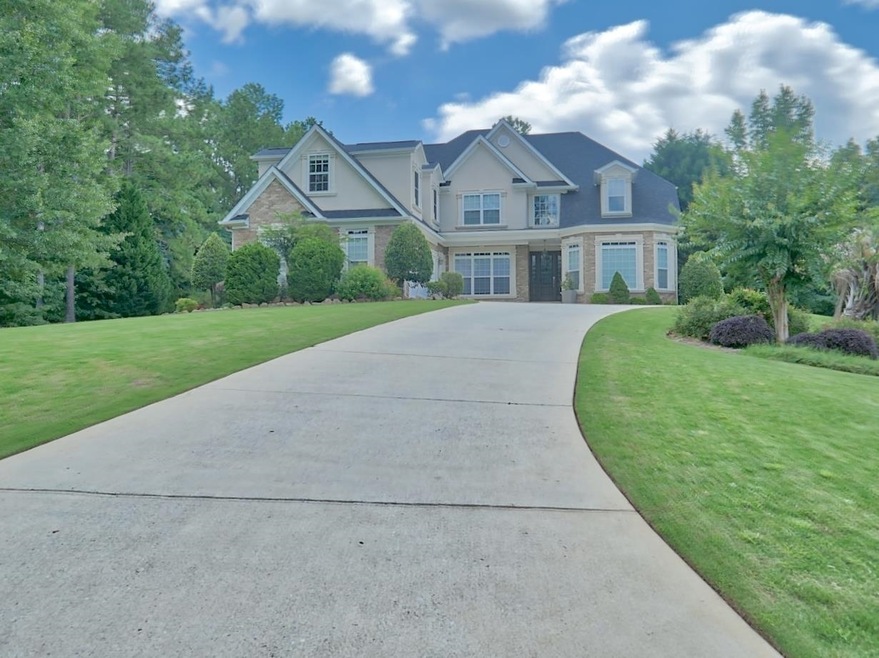Welcome to 6545 Riada Ct, McDonough GA - A True Gem located in LakeHaven Subdivision with Unmatched Elegance! This exquisite all-brick home nestled in the highly sought-after Union Grove School District will leave you in awe. Prepare to be captivated by the abundance of features that make this property truly stand out. Step inside and be greeted by the allure of gleaming hardwood floors, accentuating the spacious and high-ceilinged interiors. The kitchen, equipped with top-of-the-line Viking Appliances and a SubZero refrigerator, exudes luxury and practicality, perfect for any culinary enthusiast. Your comfort is of utmost importance, and the main level offers a dreamy Master Bedroom along with an additional bedroom and full bath, ensuring convenience and relaxation at every turn. The master bath has been thoughtfully updated and boasts a soothing soaking tub, providing a sanctuary within your own home. But the wonders don't end there; prepare to be amazed by the basement's delights. Wine aficionados will delight in the Full Wine Wall, capable of storing an impressive collection. Hosting wine tastings will be a breeze in the spacious Wine Tasting room, designed with your indulgence in mind. This level also boasts 2 private rooms, a Theater for memorable movie nights, and a rejuvenating Steam Shower. But the real showstopper is your very own private resort right in your backyard. Situated on one of the Largest Lots in the subdivision and tucked away in a quiet cul-de-sac, the outdoor space is a true oasis. The Custom Outdoor Kitchen, crafted from brick and adorned with Viking Appliances and a beautiful Custom Wood ceiling, sets the stage for unforgettable gatherings. This space includes a bar and ample seating, making it ideal for any special event you can imagine. And let's not forget the inviting oversized heated pool, complete with a soothing Hot Tub, providing endless hours of relaxation and enjoyment. Whether it's volleyball with friends or a picturesque wedding celebration, the spacious backyard offers the perfect canvas for creating lifelong memories. Describing this home as "Amazing" would be an understatement. The only way to truly appreciate its grandeur and splendor is to see it in person. Visit 6545 Riada Ct today and experience the greatness for yourself. This will undoubtedly be an experience you won't want to miss!

