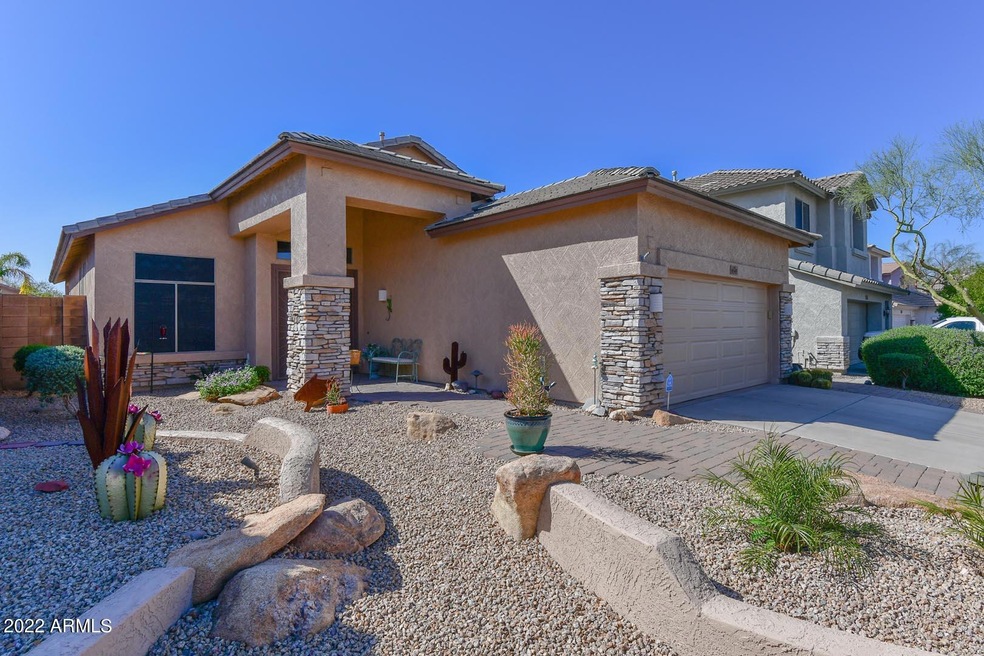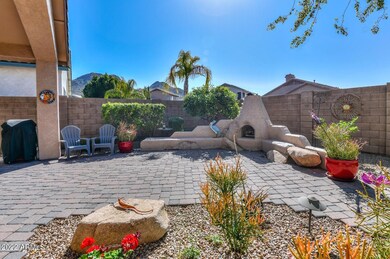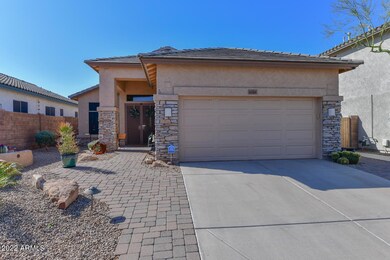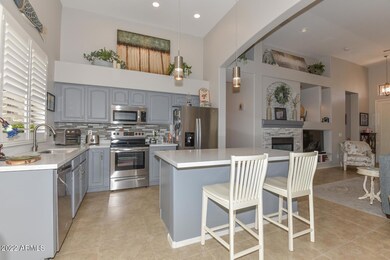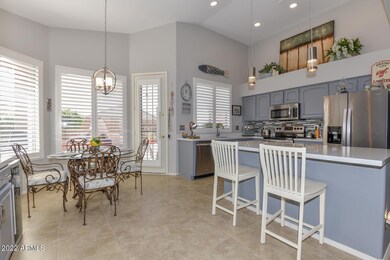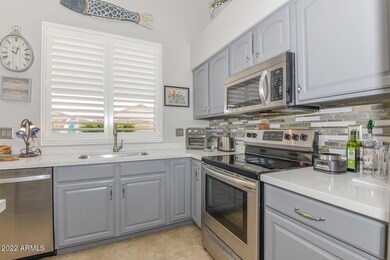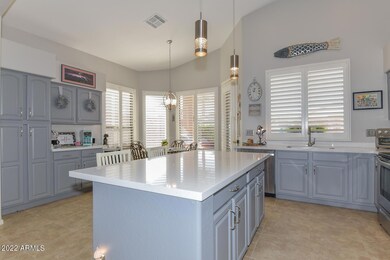
6545 W Rowel Rd Phoenix, AZ 85083
Stetson Valley NeighborhoodHighlights
- Mountain View
- Vaulted Ceiling
- Santa Barbara Architecture
- Las Brisas Elementary School Rated A
- Outdoor Fireplace
- Covered patio or porch
About This Home
As of April 2022Beautifully upgraded 3br / 2ba home in a very convenient North Phoenix location. Tile floors throughout except for the two spare bedrooms that have waterproof wood-look vinyl floors. No carpet in this home! This home has a wonderful open concept floorplan with an upgraded kitchen with quartz countertops, large island, and stainless appliances. Great room has vaulted ceilings and a gas fireplace surrounded by stacked stone. Master bath has a separate tub and shower, double sinks, and walk in closet. Great curb appeal with desert landscaping and nice paver work in the front and a sitting area in the back with a built-in fireplace, more paver work, and pristine mountain views. Epoxy floor in the garage with built in cabinets. This beautiful North Phoenix home will not disappoint!
Last Agent to Sell the Property
Brady Bosworth
RE/MAX Professionals License #BR561711000 Listed on: 03/18/2022
Home Details
Home Type
- Single Family
Est. Annual Taxes
- $1,817
Year Built
- Built in 2001
Lot Details
- 5,280 Sq Ft Lot
- Desert faces the front and back of the property
- Block Wall Fence
- Sprinklers on Timer
HOA Fees
- $45 Monthly HOA Fees
Parking
- 2 Car Garage
Home Design
- Santa Barbara Architecture
- Wood Frame Construction
- Tile Roof
- Stone Exterior Construction
- Stucco
Interior Spaces
- 1,576 Sq Ft Home
- 1-Story Property
- Vaulted Ceiling
- Ceiling Fan
- Gas Fireplace
- Double Pane Windows
- Solar Screens
- Family Room with Fireplace
- Mountain Views
Kitchen
- Eat-In Kitchen
- Breakfast Bar
- Built-In Microwave
- Kitchen Island
Flooring
- Laminate
- Tile
Bedrooms and Bathrooms
- 3 Bedrooms
- Remodeled Bathroom
- Primary Bathroom is a Full Bathroom
- 2 Bathrooms
- Dual Vanity Sinks in Primary Bathroom
- Bathtub With Separate Shower Stall
Accessible Home Design
- No Interior Steps
Outdoor Features
- Covered patio or porch
- Outdoor Fireplace
Schools
- Hillcrest Middle School
- Mountain Ridge High School
Utilities
- Central Air
- Heating System Uses Natural Gas
- High Speed Internet
- Cable TV Available
Community Details
- Association fees include ground maintenance
- Kachina Prop. Mgmt. Association, Phone Number (623) 572-7579
- Built by Cresleigh Homes
- Eagle Highlands South Subdivision
Listing and Financial Details
- Tax Lot 42
- Assessor Parcel Number 201-35-042
Ownership History
Purchase Details
Home Financials for this Owner
Home Financials are based on the most recent Mortgage that was taken out on this home.Purchase Details
Purchase Details
Purchase Details
Home Financials for this Owner
Home Financials are based on the most recent Mortgage that was taken out on this home.Purchase Details
Home Financials for this Owner
Home Financials are based on the most recent Mortgage that was taken out on this home.Purchase Details
Home Financials for this Owner
Home Financials are based on the most recent Mortgage that was taken out on this home.Similar Homes in the area
Home Values in the Area
Average Home Value in this Area
Purchase History
| Date | Type | Sale Price | Title Company |
|---|---|---|---|
| Special Warranty Deed | -- | None Listed On Document | |
| Warranty Deed | $555,500 | Lawyers Title | |
| Deed | -- | None Available | |
| Warranty Deed | $277,000 | Title Alliance Professionals | |
| Warranty Deed | $239,900 | Capital Title Agency Inc | |
| Corporate Deed | $173,308 | First American Title |
Mortgage History
| Date | Status | Loan Amount | Loan Type |
|---|---|---|---|
| Previous Owner | $321,855 | FHA | |
| Previous Owner | $228,500 | New Conventional | |
| Previous Owner | $221,550 | New Conventional | |
| Previous Owner | $217,000 | FHA | |
| Previous Owner | $149,600 | New Conventional | |
| Previous Owner | $155,935 | State Veterans | |
| Previous Owner | $135,000 | New Conventional |
Property History
| Date | Event | Price | Change | Sq Ft Price |
|---|---|---|---|---|
| 04/05/2022 04/05/22 | Sold | $555,500 | +12.2% | $352 / Sq Ft |
| 03/11/2022 03/11/22 | For Sale | $495,000 | +78.7% | $314 / Sq Ft |
| 10/25/2018 10/25/18 | Sold | $277,000 | -2.8% | $176 / Sq Ft |
| 08/17/2018 08/17/18 | For Sale | $285,000 | 0.0% | $181 / Sq Ft |
| 09/06/2014 09/06/14 | Rented | $1,350 | 0.0% | -- |
| 09/03/2014 09/03/14 | Under Contract | -- | -- | -- |
| 08/23/2014 08/23/14 | For Rent | $1,350 | -- | -- |
Tax History Compared to Growth
Tax History
| Year | Tax Paid | Tax Assessment Tax Assessment Total Assessment is a certain percentage of the fair market value that is determined by local assessors to be the total taxable value of land and additions on the property. | Land | Improvement |
|---|---|---|---|---|
| 2025 | $1,995 | $19,708 | -- | -- |
| 2024 | $2,128 | $18,770 | -- | -- |
| 2023 | $2,128 | $30,500 | $6,100 | $24,400 |
| 2022 | $2,056 | $25,410 | $5,080 | $20,330 |
| 2021 | $1,817 | $23,510 | $4,700 | $18,810 |
| 2020 | $1,784 | $21,900 | $4,380 | $17,520 |
| 2019 | $1,729 | $20,520 | $4,100 | $16,420 |
| 2018 | $1,951 | $19,610 | $3,920 | $15,690 |
| 2017 | $1,887 | $17,950 | $3,590 | $14,360 |
| 2016 | $1,791 | $17,310 | $3,460 | $13,850 |
| 2015 | $1,605 | $16,750 | $3,350 | $13,400 |
Agents Affiliated with this Home
-
B
Seller's Agent in 2022
Brady Bosworth
RE/MAX
-
B
Buyer's Agent in 2022
Brandon Ngo
HomeSmart
(602) 230-7600
1 in this area
4 Total Sales
-

Seller's Agent in 2018
James Kuttner
RE/MAX
(623) 680-2081
8 in this area
105 Total Sales
-

Buyer's Agent in 2014
Nickole Sparacia
Century 21 Toma Partners
(602) 291-2073
64 Total Sales
Map
Source: Arizona Regional Multiple Listing Service (ARMLS)
MLS Number: 6368289
APN: 201-35-042
- 26743 N 65th Dr Unit 100
- 6617 W Cavedale Dr Unit 78
- 6625 W Cavedale Dr Unit 80
- 25841 N 66th Dr
- 6777 W Tether Trail
- 26826 N 66th Ln Unit 12
- 6805 W Tether Trail
- 6408 W Prickly Pear Trail
- 6535 W Gold Mountain Pass
- 25823 N 67th Ln
- 6527 W Gold Mountain Pass
- 25818 N 68th Ave
- 6833 W Tether Trail
- 25767 N 67th Dr
- 26065 N 68th Ln
- 6931 W Spur Dr
- 6908 W Jasmine Trail
- 6920 W Tether Trail
- 6947 W Spur Dr
- 6422 W Range Mule Dr
