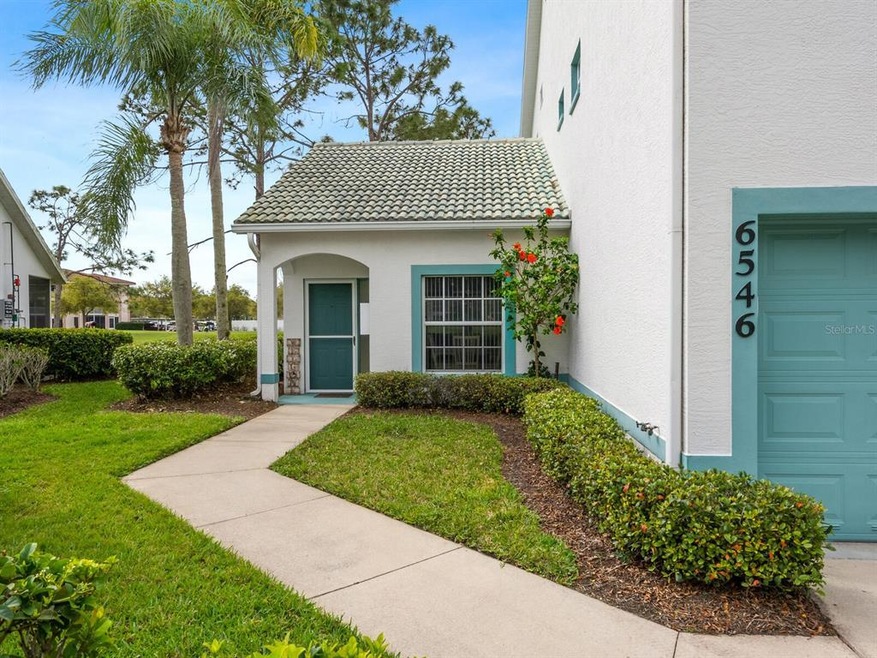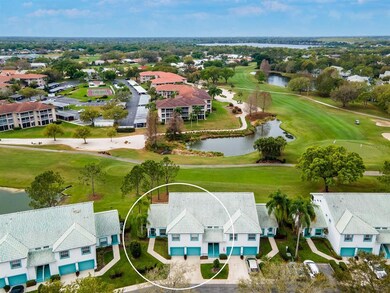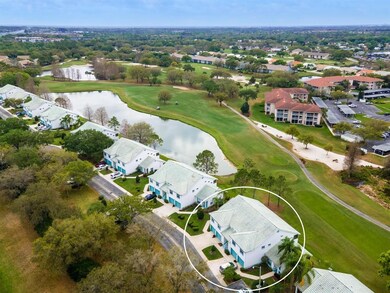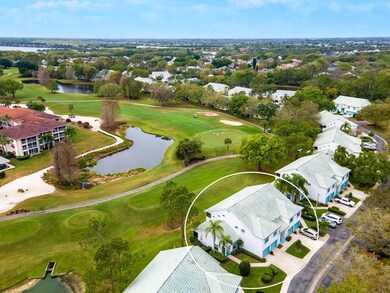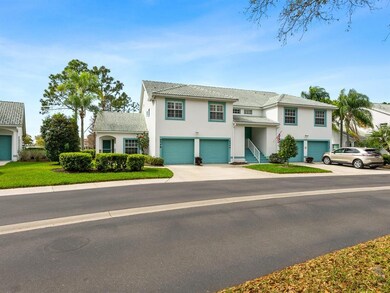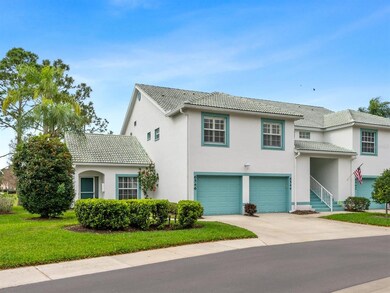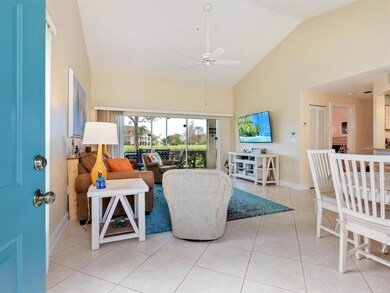
6546 Fairway Gardens Dr Unit 6546 Bradenton, FL 34203
Braden River NeighborhoodHighlights
- Golf Course Community
- Fitness Center
- 9.7 Acre Lot
- Tara Elementary School Rated A-
- Golf Course View
- Open Floorplan
About This Home
As of April 2022This condo will make you happy!! Light, bright, soft colors surround you. Walk into a living/dining area with triple sliders that overlook the TGCC Golf Course and view of a lake from your screened in lanai. The kitchen has been fully remodeled with solid wood cabinets, granite counters and even has a wine refrigerator. New vanities in the baths, walk-in shower in the MB, full tub in the guest bath. Laundry closet tucked in main hallway with cabinets for all your cleaning supplies. Tile floors, on the diagonal, throughout the condo. Second bedroom has a view of the golf course and large closet. One car attached garage. Fairway Gardens 1 has its own community pool. This condo comes with a Class A membership to Tara Golf and Country club. Golf, Tennis, Bocce, Full Fitness Center, Clubhouse dining, community Pool and much more. Pack your bags and come on down to the best area in Florida! Close to beaches, airports, shopping, great dining, theaters, UTC center, Lakewood Ranch and downtown Sarasota.
Last Agent to Sell the Property
COLDWELL BANKER REALTY License #3335160 Listed on: 03/12/2022

Property Details
Home Type
- Condominium
Est. Annual Taxes
- $2,131
Year Built
- Built in 1999
Lot Details
- North Facing Home
- Mature Landscaping
- Irrigation
- Condo Land Included
HOA Fees
- $83 Monthly HOA Fees
Parking
- 1 Car Attached Garage
Property Views
- Pond
- Golf Course
Home Design
- Slab Foundation
- Tile Roof
- Block Exterior
Interior Spaces
- 1,140 Sq Ft Home
- 1-Story Property
- Open Floorplan
- Cathedral Ceiling
- Ceiling Fan
- Window Treatments
- Combination Dining and Living Room
- Tile Flooring
Kitchen
- Range
- Microwave
- Dishwasher
- Wine Refrigerator
- Stone Countertops
- Solid Wood Cabinet
- Disposal
Bedrooms and Bathrooms
- 2 Bedrooms
- Walk-In Closet
- 2 Full Bathrooms
Laundry
- Dryer
- Washer
Schools
- Tara Elementary School
- Braden River Middle School
- Braden River High School
Additional Features
- Exterior Lighting
- Central Heating and Cooling System
Listing and Financial Details
- Down Payment Assistance Available
- Visit Down Payment Resource Website
- Tax Lot 6546
- Assessor Parcel Number 1731546055
Community Details
Overview
- Association fees include cable TV, community pool, internet, maintenance structure, ground maintenance, recreational facilities
- Tony Gresling Association, Phone Number (941) 756-7775
- Tara Golf And Country Club Community
- Tara Golf And Country Club Subdivision
- The community has rules related to deed restrictions, allowable golf cart usage in the community
- Rental Restrictions
Recreation
- Golf Course Community
- Tennis Courts
- Fitness Center
- Community Pool
Pet Policy
- Pets up to 60 lbs
- 2 Pets Allowed
- Breed Restrictions
Ownership History
Purchase Details
Home Financials for this Owner
Home Financials are based on the most recent Mortgage that was taken out on this home.Purchase Details
Purchase Details
Purchase Details
Home Financials for this Owner
Home Financials are based on the most recent Mortgage that was taken out on this home.Purchase Details
Similar Homes in Bradenton, FL
Home Values in the Area
Average Home Value in this Area
Purchase History
| Date | Type | Sale Price | Title Company |
|---|---|---|---|
| Warranty Deed | $315,000 | Sunbelt Title | |
| Warranty Deed | $153,000 | Attorney | |
| Warranty Deed | $136,000 | Barnes Walker Title Inc | |
| Warranty Deed | $146,000 | -- | |
| Warranty Deed | $113,900 | -- |
Mortgage History
| Date | Status | Loan Amount | Loan Type |
|---|---|---|---|
| Open | $170,000 | New Conventional | |
| Previous Owner | $100,000 | Future Advance Clause Open End Mortgage | |
| Previous Owner | $55,000 | Balloon |
Property History
| Date | Event | Price | Change | Sq Ft Price |
|---|---|---|---|---|
| 05/15/2025 05/15/25 | For Sale | $310,000 | -1.6% | $272 / Sq Ft |
| 04/22/2022 04/22/22 | Sold | $315,000 | +6.8% | $276 / Sq Ft |
| 03/14/2022 03/14/22 | Pending | -- | -- | -- |
| 03/12/2022 03/12/22 | For Sale | $295,000 | -- | $259 / Sq Ft |
Tax History Compared to Growth
Tax History
| Year | Tax Paid | Tax Assessment Tax Assessment Total Assessment is a certain percentage of the fair market value that is determined by local assessors to be the total taxable value of land and additions on the property. | Land | Improvement |
|---|---|---|---|---|
| 2024 | $1,181 | $114,584 | -- | -- |
| 2023 | $1,180 | $111,247 | $0 | $0 |
| 2022 | $2,591 | $189,000 | $0 | $189,000 |
| 2021 | $2,131 | $138,000 | $0 | $138,000 |
| 2020 | $2,198 | $135,500 | $0 | $135,500 |
| 2019 | $2,168 | $132,000 | $0 | $132,000 |
| 2018 | $2,283 | $142,000 | $0 | $0 |
| 2017 | $1,942 | $121,500 | $0 | $0 |
| 2016 | $1,957 | $121,500 | $0 | $0 |
| 2015 | $1,790 | $112,500 | $0 | $0 |
| 2014 | $1,790 | $107,206 | $0 | $0 |
| 2013 | $1,640 | $96,346 | $37,110 | $59,236 |
Agents Affiliated with this Home
-
Paula Mapp

Seller's Agent in 2025
Paula Mapp
MAPP REALTY & INVESTMENT CO
(941) 780-9662
16 in this area
66 Total Sales
-
Kerry Becker

Seller's Agent in 2022
Kerry Becker
COLDWELL BANKER REALTY
(203) 675-8585
78 in this area
95 Total Sales
Map
Source: Stellar MLS
MLS Number: A4527711
APN: 17315-4605-5
- 6534 Fairway Gardens Dr Unit 17201
- 6568 Fairway Gardens Dr Unit 6568
- 6572 Fairway Gardens Dr Unit 13201
- 6503 Stone River Rd Unit 109
- 6505 Stone River Rd Unit 309
- 6505 Stone River Rd Unit 306
- 6505 Stone River Rd Unit 202
- 6582 Fairway Gardens Dr Unit 6582
- 6591 Fairway Gardens Dr Unit 2-102
- 6618 Pineview Terrace
- 6620 Pineview Terrace
- 6629 Pineview Terrace Unit 5-201
- 6501 Stone River Rd Unit 304
- 6501 Stone River Rd Unit 209
- 6507 Stone River Rd Unit 302
- 6507 Stone River Rd Unit 304
- 6507 Stone River Rd Unit 310
- 6507 Stone River Rd Unit 306
- 6303 Green Oak Cir
- 6310 Green Oak Cir
