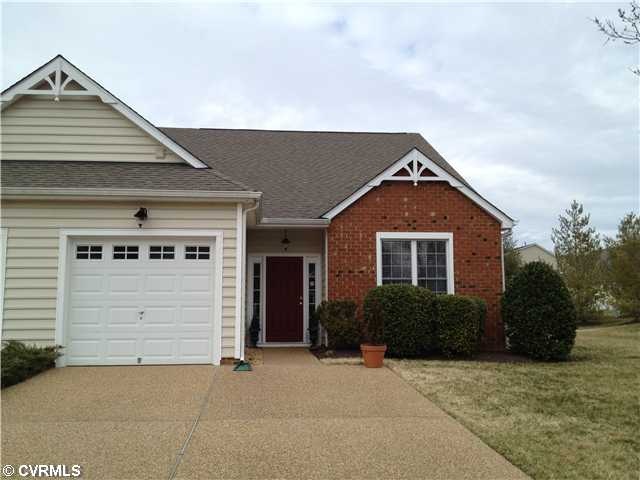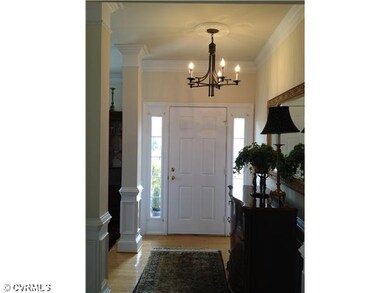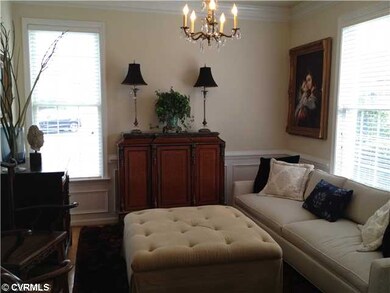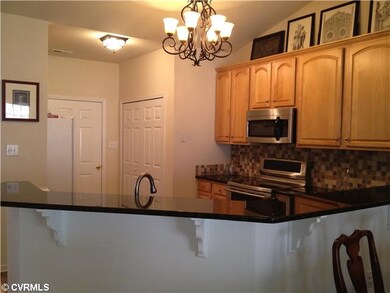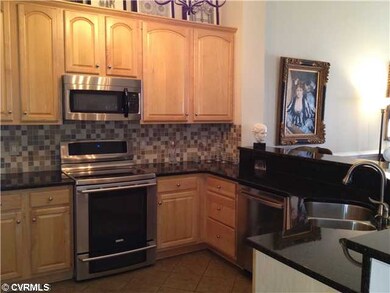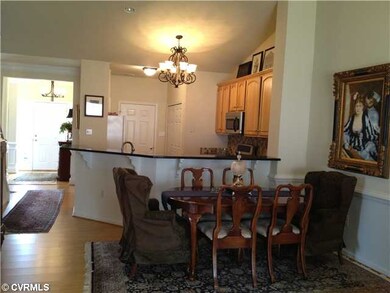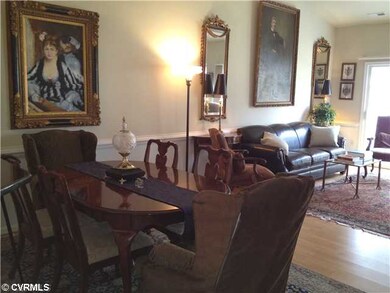
6546 Glenshaw Dr Glen Allen, VA 23059
Wyndham NeighborhoodEstimated Value: $431,000 - $473,000
Highlights
- Tile Flooring
- Shady Grove Elementary School Rated A-
- Forced Air Heating and Cooling System
About This Home
As of June 2012REDUCED AND SPECTACULAR!! Enjoy living in one of the most desirable and convenient areas in Glen Allen. This 1st flr master showhome was the former model for the community. An end unit with an outstanding private location that is adjacent to a common area.Within the last 2 years, the kitchen, floors, bathrooms and more have been remodeled to today's luxurious living standards. The gourmet kitchen with it's 12 ft granite breakfast bar is only the begining. There is chair rail throughout the first floor, columns, new half bath with granite top, master bath has been updated to include a vessel sink and new laminate wood floors throughtout are all on the list of redone and updated. This is a special home with no maintenance living and all the amenities that Wyndham has to offer.
Townhouse Details
Home Type
- Townhome
Est. Annual Taxes
- $287
Year Built
- 2000
Lot Details
- 4,356
Home Design
- Composition Roof
Flooring
- Partially Carpeted
- Laminate
- Tile
Bedrooms and Bathrooms
- 3 Bedrooms
- 2 Full Bathrooms
Additional Features
- Property has 1.5 Levels
- Forced Air Heating and Cooling System
Listing and Financial Details
- Assessor Parcel Number 740-776-0888
Ownership History
Purchase Details
Home Financials for this Owner
Home Financials are based on the most recent Mortgage that was taken out on this home.Purchase Details
Similar Homes in Glen Allen, VA
Home Values in the Area
Average Home Value in this Area
Purchase History
| Date | Buyer | Sale Price | Title Company |
|---|---|---|---|
| Woolridge Linda L | $249,900 | -- | |
| Cancienne Robert A | $198,197 | -- |
Mortgage History
| Date | Status | Borrower | Loan Amount |
|---|---|---|---|
| Open | Woolridge Linda L | $155,000 |
Property History
| Date | Event | Price | Change | Sq Ft Price |
|---|---|---|---|---|
| 06/29/2012 06/29/12 | Sold | $249,900 | -5.7% | $137 / Sq Ft |
| 04/26/2012 04/26/12 | Pending | -- | -- | -- |
| 02/29/2012 02/29/12 | For Sale | $265,000 | -- | $146 / Sq Ft |
Tax History Compared to Growth
Tax History
| Year | Tax Paid | Tax Assessment Tax Assessment Total Assessment is a certain percentage of the fair market value that is determined by local assessors to be the total taxable value of land and additions on the property. | Land | Improvement |
|---|---|---|---|---|
| 2024 | $287 | $387,600 | $78,400 | $309,200 |
| 2023 | $95 | $387,600 | $78,400 | $309,200 |
| 2022 | $95 | $316,500 | $78,400 | $238,100 |
| 2021 | $0 | $308,700 | $74,200 | $234,500 |
| 2020 | $2,359 | $308,700 | $74,200 | $234,500 |
| 2019 | $2,359 | $271,100 | $74,200 | $196,900 |
| 2018 | $2,312 | $265,800 | $74,200 | $191,600 |
| 2017 | $0 | $265,800 | $74,200 | $191,600 |
| 2016 | -- | $261,600 | $70,000 | $191,600 |
| 2015 | $2,139 | $261,600 | $70,000 | $191,600 |
| 2014 | $2,139 | $245,900 | $61,500 | $184,400 |
Agents Affiliated with this Home
-
Fay Slotnick

Seller's Agent in 2012
Fay Slotnick
Towne & Country Real Estate
(804) 677-4358
5 Total Sales
-
Tony Proto

Buyer's Agent in 2012
Tony Proto
Long & Foster
(804) 287-4686
44 Total Sales
Map
Source: Central Virginia Regional MLS
MLS Number: 1205306
APN: 740-776-0888
- 5519 Ashton Park Way
- 12109 Jamieson Place
- 11740 Park Forest Ct
- 6043 Corwin Dr
- 5804 Bottomley Place
- 6229 Ginda Terrace
- 11742 Olde Covington Way
- 5741 Oak Mill Ct
- 11804 Olde Covington Way
- 5908 Dominion Fairways Ct
- 5736 Rolling Creek Place
- 12418 Morgans Glen Cir
- 5900 Kelbrook Ln
- 6005 Glen Abbey Dr
- 10932 Dominion Fairways Ln
- 12024 Layton Dr
- 5841 Ascot Glen Dr
- 5713 Stoneacre Ct
- 5804 Ascot Glen Dr
- 6807 Edgeware Ln
- 6546 Glenshaw Dr
- 6546 Glenshaw Dr
- 6542 Glenshaw Dr Unit 6542
- 6538 Glenshaw Dr
- 6538 Glenshaw Dr Unit 6538
- 6534 Glenshaw Dr
- 6530 Glenshaw Dr
- 6543 Glenshaw Dr
- 6543 Glenshaw Dr
- 6543 Glenshaw Dr Unit 4
- 6539 Glenshaw Dr
- 5500 Glenshaw Ct
- 5500 Glenshaw Ct
- 5500 Glenshaw Ct Unit 5500
- 6535 Glenshaw Dr
- 6565 Glenshaw Dr
- 6565 Glenshaw Dr
- 6565 Glenshaw Dr Unit 6565
- 6561 Glenshaw Dr
- 6569 Glenshaw Dr
