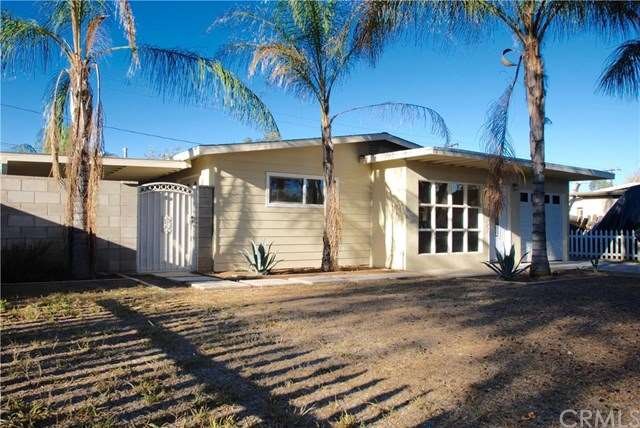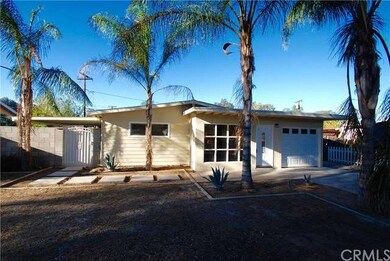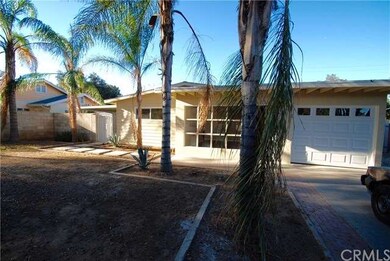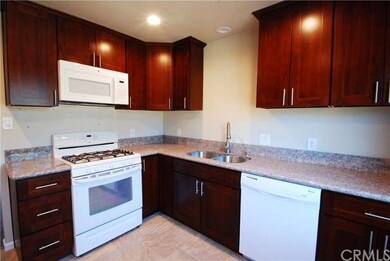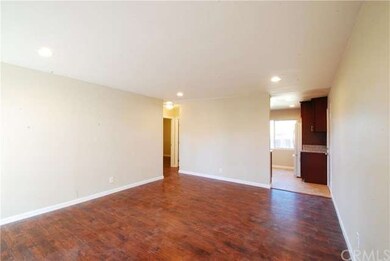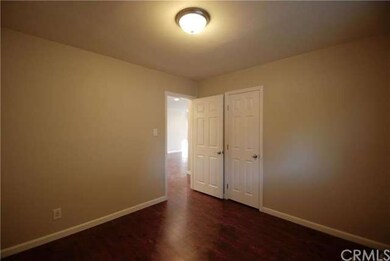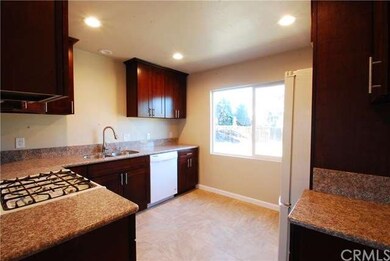
6547 Harley St Riverside, CA 92506
Victoria NeighborhoodHighlights
- RV Access or Parking
- Open Floorplan
- Wood Flooring
- Polytechnic High School Rated A-
- Mountain View
- Granite Countertops
About This Home
As of March 2016Fully remodeled single story home. Located in Victoria on a tree lined Cul-De-Sac Street. This home is in 100% TurnKey Condition, features an open floor plan with large sized bedrooms and has a gorgeous kitchen and bath. The recent completed remodel has EVERYTHING NEW! New Kitchen with top of the line cabinets, granite countertops, tile & wood laminate flooring, range, oven, microwave, refrigerator, recessed lighting, paneled doors, energy efficient dual pane windows, fully remodeled bathroom with extensive travertine tile, etc…. Too much to mention. All custom paint, laminate wood flooring and tile was professionally done in neutral colors to easily match any decor. The new windows provide a bright and airy floor plan. Lot is large enough to add on or build a secondary granny house in rear. Great schools, shopping and easy freeway access make for great living.
Last Agent to Sell the Property
REALTY MASTERS & ASSOCIATES License #01187295 Listed on: 12/16/2015

Last Buyer's Agent
DAVID STAPLETON
Tower Agency License #01126339
Home Details
Home Type
- Single Family
Est. Annual Taxes
- $3,051
Year Built
- Built in 1952
Lot Details
- 6,970 Sq Ft Lot
- Cul-De-Sac
- Southeast Facing Home
- Wood Fence
- Block Wall Fence
- Level Lot
- Back and Front Yard
Parking
- 1 Car Attached Garage
- Parking Available
- Driveway
- RV Access or Parking
Property Views
- Mountain
- Neighborhood
Home Design
- Bungalow
- Turnkey
- Slab Foundation
- Stucco
Interior Spaces
- 756 Sq Ft Home
- 1-Story Property
- Open Floorplan
- Double Pane Windows
- ENERGY STAR Qualified Windows
- French Doors
- Panel Doors
- Family or Dining Combination
Kitchen
- Gas Oven
- Gas Cooktop
- Microwave
- Dishwasher
- Granite Countertops
- Disposal
Flooring
- Wood
- Tile
Bedrooms and Bathrooms
- 2 Bedrooms
- 1 Full Bathroom
Laundry
- Laundry Room
- Laundry in Garage
Utilities
- Central Heating
- Heating System Uses Natural Gas
- Gas Water Heater
Additional Features
- Covered Patio or Porch
- Suburban Location
Community Details
- No Home Owners Association
Listing and Financial Details
- Tax Lot 96
- Tax Tract Number 312
- Assessor Parcel Number 229164026
Ownership History
Purchase Details
Home Financials for this Owner
Home Financials are based on the most recent Mortgage that was taken out on this home.Purchase Details
Home Financials for this Owner
Home Financials are based on the most recent Mortgage that was taken out on this home.Purchase Details
Home Financials for this Owner
Home Financials are based on the most recent Mortgage that was taken out on this home.Purchase Details
Purchase Details
Home Financials for this Owner
Home Financials are based on the most recent Mortgage that was taken out on this home.Similar Home in Riverside, CA
Home Values in the Area
Average Home Value in this Area
Purchase History
| Date | Type | Sale Price | Title Company |
|---|---|---|---|
| Grant Deed | $235,000 | Lawyers Title Company | |
| Grant Deed | $145,000 | Lawyers Title | |
| Grant Deed | $320,000 | First American Title Company | |
| Trustee Deed | $227,100 | None Available | |
| Interfamily Deed Transfer | -- | Fidelity National Title Co |
Mortgage History
| Date | Status | Loan Amount | Loan Type |
|---|---|---|---|
| Open | $188,000 | New Conventional | |
| Previous Owner | $256,000 | Balloon | |
| Previous Owner | $144,000 | Fannie Mae Freddie Mac | |
| Previous Owner | $100,000 | Purchase Money Mortgage | |
| Previous Owner | $93,569 | Unknown | |
| Previous Owner | $76,500 | Unknown |
Property History
| Date | Event | Price | Change | Sq Ft Price |
|---|---|---|---|---|
| 03/17/2016 03/17/16 | Sold | $235,000 | -2.0% | $311 / Sq Ft |
| 02/15/2016 02/15/16 | Pending | -- | -- | -- |
| 02/09/2016 02/09/16 | Price Changed | $239,900 | -3.2% | $317 / Sq Ft |
| 01/26/2016 01/26/16 | Price Changed | $247,900 | -2.8% | $328 / Sq Ft |
| 12/16/2015 12/16/15 | For Sale | $255,000 | +75.9% | $337 / Sq Ft |
| 10/27/2015 10/27/15 | Sold | $145,000 | +52.6% | $192 / Sq Ft |
| 10/21/2014 10/21/14 | Pending | -- | -- | -- |
| 10/20/2014 10/20/14 | For Sale | $95,000 | -- | $126 / Sq Ft |
Tax History Compared to Growth
Tax History
| Year | Tax Paid | Tax Assessment Tax Assessment Total Assessment is a certain percentage of the fair market value that is determined by local assessors to be the total taxable value of land and additions on the property. | Land | Improvement |
|---|---|---|---|---|
| 2025 | $3,051 | $278,185 | $94,699 | $183,486 |
| 2023 | $3,051 | $267,385 | $91,023 | $176,362 |
| 2022 | $2,982 | $262,143 | $89,239 | $172,904 |
| 2021 | $2,951 | $257,004 | $87,490 | $169,514 |
| 2020 | $2,929 | $254,369 | $86,593 | $167,776 |
| 2019 | $2,874 | $249,383 | $84,896 | $164,487 |
| 2018 | $2,819 | $244,494 | $83,232 | $161,262 |
| 2017 | $2,769 | $239,700 | $81,600 | $158,100 |
| 2016 | $1,632 | $145,000 | $70,000 | $75,000 |
| 2015 | $2,380 | $215,000 | $84,000 | $131,000 |
| 2014 | $1,809 | $160,000 | $62,000 | $98,000 |
Agents Affiliated with this Home
-
KEVIN VALLE

Seller's Agent in 2016
KEVIN VALLE
REALTY MASTERS & ASSOCIATES
(909) 721-1256
25 Total Sales
-
D
Buyer's Agent in 2016
DAVID STAPLETON
Tower Agency
-
L
Seller's Agent in 2015
LISA YEE
REALTY MASTERS & ASSOC. INC.
Map
Source: California Regional Multiple Listing Service (CRMLS)
MLS Number: CV15262955
APN: 229-164-026
- 6539 Marguerita Ave
- 6529 Marguerita Ave
- 3179 Jane St
- 2994 Maude St
- 2993 Priscilla St
- 3401 Arlington Ave
- 6952 Coolidge Ave
- 6951 New York Dr
- 5649 Durango Rd
- 7038 Indiana Ave
- 7050 Indiana Ave
- 2636 Maude St
- 7042 Rainbow Ct
- 3460 Washington St
- 6725 Hunt Ct
- 3672 Harding St
- 5858 Maybrook Cir
- 5665 Abilene Rd
- 3447 Mono Dr
- 3546 Kenmill St
