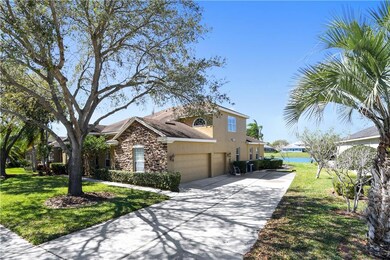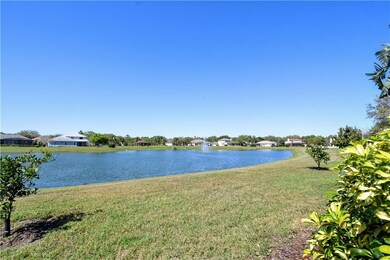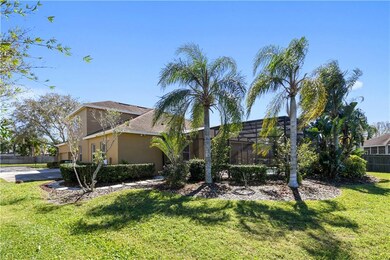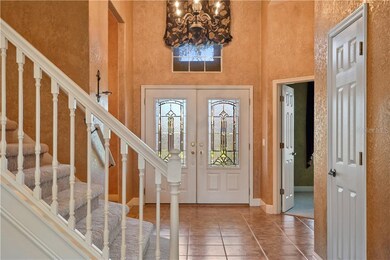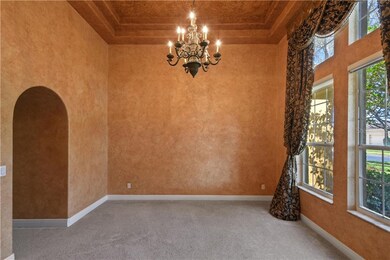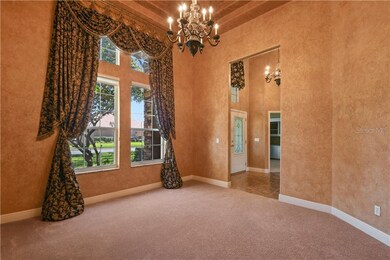
6548 Franconia Dr Belle Isle, FL 32812
Lake Conway NeighborhoodHighlights
- 76 Feet of Waterfront
- Home fronts a pond
- Pond View
- Screened Pool
- Gated Community
- Family Room with Fireplace
About This Home
As of September 2022Fabulous Pool home with pond frontage in the gated community of Conway Isles!
Enjoy the beautiful Florida sunsets from your screened in pool deck. Private master suite with access to the office library, his and her closets, dual sinks, garden tub, and separate walk in shower. Large game room for entertaining or can be converted to extra suite with an unfinished bath. This home has plenty of storage space, a 3-car garage, indoor laundry with utility sink, and much more! New paint and carpet. Easily access to Orlando International Airport, downtown events, theme parks, beaches and highways.
Last Agent to Sell the Property
COLDWELL BANKER RESIDENTIAL RE License #3355553 Listed on: 03/06/2020

Home Details
Home Type
- Single Family
Est. Annual Taxes
- $5,347
Year Built
- Built in 1998
Lot Details
- 0.28 Acre Lot
- Home fronts a pond
- 76 Feet of Waterfront
- East Facing Home
- Mature Landscaping
- Irrigation
- Property is zoned R-1-AA
HOA Fees
- $79 Monthly HOA Fees
Parking
- 3 Car Attached Garage
- Side Facing Garage
Home Design
- Traditional Architecture
- Slab Foundation
- Shingle Roof
- Stucco
Interior Spaces
- 3,601 Sq Ft Home
- 2-Story Property
- High Ceiling
- Wood Burning Fireplace
- Blinds
- Drapes & Rods
- Sliding Doors
- Family Room with Fireplace
- Family Room Off Kitchen
- Separate Formal Living Room
- Formal Dining Room
- Den
- Bonus Room
- Inside Utility
- Laundry Room
- Pond Views
- Security System Owned
Kitchen
- Range
- Recirculated Exhaust Fan
- Microwave
- Dishwasher
- Solid Wood Cabinet
Flooring
- Wood
- Carpet
- Ceramic Tile
Bedrooms and Bathrooms
- 4 Bedrooms
- Walk-In Closet
- 3 Full Bathrooms
Pool
- Screened Pool
- Solar Heated In Ground Pool
- Fence Around Pool
- Fiber Optic Pool Lighting
- Heated Spa
- In Ground Spa
Schools
- Shenandoah Elementary School
- Conway Middle School
- Oak Ridge High School
Utilities
- Central Air
- Heating Available
- Thermostat
- Electric Water Heater
- Cable TV Available
Additional Features
- Whole House Vacuum System
- Covered patio or porch
Listing and Financial Details
- Down Payment Assistance Available
- Visit Down Payment Resource Website
- Tax Lot 23
- Assessor Parcel Number 20-23-30-1618-00-230
Community Details
Overview
- Association fees include common area taxes
- Paula Butler Association
- Built by Centex
- Conway Groves Subdivision, Brittney Ii Floorplan
- Association Owns Recreation Facilities
- The community has rules related to deed restrictions
- Rental Restrictions
Recreation
- Community Playground
- Park
Security
- Security Service
- Gated Community
Ownership History
Purchase Details
Purchase Details
Purchase Details
Home Financials for this Owner
Home Financials are based on the most recent Mortgage that was taken out on this home.Purchase Details
Home Financials for this Owner
Home Financials are based on the most recent Mortgage that was taken out on this home.Similar Homes in Belle Isle, FL
Home Values in the Area
Average Home Value in this Area
Purchase History
| Date | Type | Sale Price | Title Company |
|---|---|---|---|
| Warranty Deed | -- | None Listed On Document | |
| Quit Claim Deed | -- | None Available | |
| Warranty Deed | $479,000 | Sunbelt Title Agency | |
| Warranty Deed | $233,400 | -- |
Mortgage History
| Date | Status | Loan Amount | Loan Type |
|---|---|---|---|
| Previous Owner | $209,950 | New Conventional |
Property History
| Date | Event | Price | Change | Sq Ft Price |
|---|---|---|---|---|
| 09/30/2022 09/30/22 | Sold | $755,000 | -5.5% | $210 / Sq Ft |
| 08/25/2022 08/25/22 | Pending | -- | -- | -- |
| 08/19/2022 08/19/22 | Price Changed | $799,000 | -5.9% | $222 / Sq Ft |
| 08/03/2022 08/03/22 | For Sale | $849,000 | +77.2% | $236 / Sq Ft |
| 06/11/2020 06/11/20 | Sold | $479,000 | 0.0% | $133 / Sq Ft |
| 04/25/2020 04/25/20 | Pending | -- | -- | -- |
| 03/20/2020 03/20/20 | Price Changed | $479,000 | -2.0% | $133 / Sq Ft |
| 03/06/2020 03/06/20 | For Sale | $489,000 | -- | $136 / Sq Ft |
Tax History Compared to Growth
Tax History
| Year | Tax Paid | Tax Assessment Tax Assessment Total Assessment is a certain percentage of the fair market value that is determined by local assessors to be the total taxable value of land and additions on the property. | Land | Improvement |
|---|---|---|---|---|
| 2025 | $10,244 | $660,156 | -- | -- |
| 2024 | $9,906 | $651,840 | $110,000 | $541,840 |
| 2023 | $9,906 | $622,865 | $120,000 | $502,865 |
| 2022 | $7,741 | $490,205 | $100,000 | $390,205 |
| 2021 | $7,586 | $434,329 | $90,000 | $344,329 |
| 2020 | $7,422 | $440,398 | $75,000 | $365,398 |
| 2019 | $5,347 | $333,601 | $0 | $0 |
| 2018 | $5,293 | $327,381 | $0 | $0 |
| 2017 | $5,186 | $384,529 | $62,000 | $322,529 |
| 2016 | $5,175 | $374,968 | $55,000 | $319,968 |
| 2015 | $5,256 | $371,281 | $55,000 | $316,281 |
| 2014 | $5,236 | $312,557 | $55,000 | $257,557 |
Agents Affiliated with this Home
-
Travis Lewis

Seller's Agent in 2022
Travis Lewis
GECKO REALTY, INC
(407) 929-0264
5 in this area
60 Total Sales
-
Hilton Soto

Buyer's Agent in 2022
Hilton Soto
HJ BEST PROPERTIES LLC
(407) 797-9879
2 in this area
43 Total Sales
-
Cynthia Besner
C
Seller's Agent in 2020
Cynthia Besner
COLDWELL BANKER RESIDENTIAL RE
(407) 256-9294
1 in this area
1 Total Sale
Map
Source: Stellar MLS
MLS Number: O5849026
APN: 20-2330-1618-00-230
- 4221 Kezar Ct
- 4237 Arajo Ct
- 3634 Country Lakes Dr
- 4105 Quando Dr
- 6761 Scimitar Ave
- 3655 Seminole Dr
- 7210 Seminole Dr
- 3633 Sickle St
- 4116 Winona Dr
- 4118 Isle Vista Ave
- 3600 Merryweather Dr
- 3637 Rothbury Dr
- 7616 Simms Ave
- 5200 Hawford Cir
- 3509 Battersea Ct
- 5411 Kingfish St Unit C032
- 3518 Edlingham Ct
- 7842 Holiday Isle Dr Unit 102D
- 3593 Brighton Park Cir
- 3557 Brighton Park Cir

