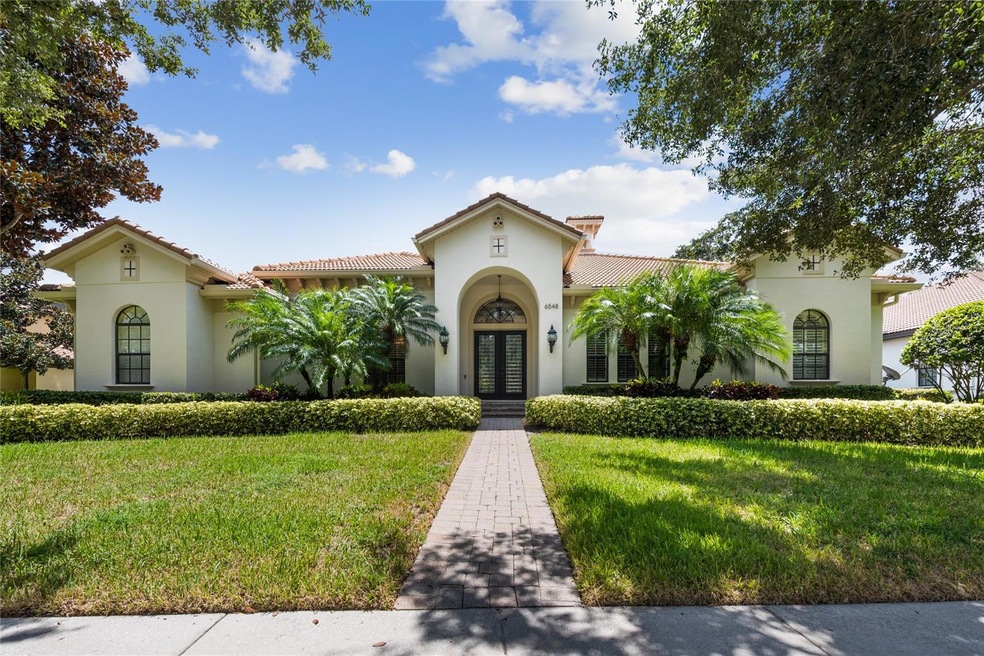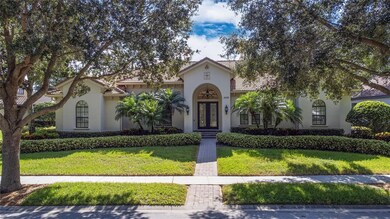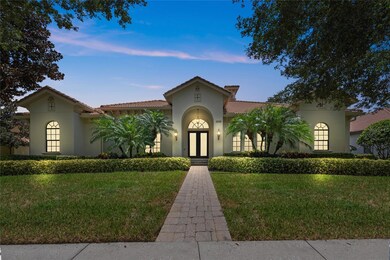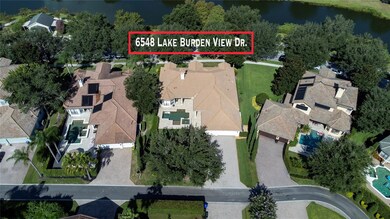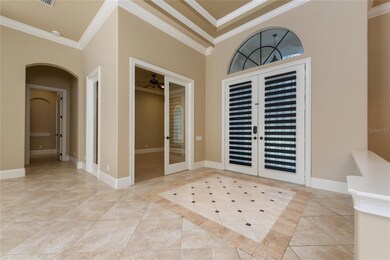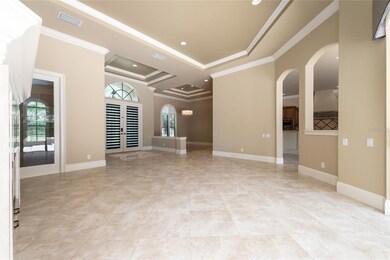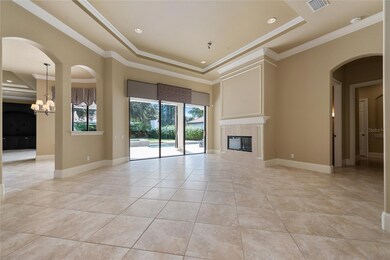
6548 Lake Burden View Dr Windermere, FL 34786
Highlights
- Boat Ramp
- Golf Course Community
- Fishing
- Windermere Elementary School Rated A
- Heated In Ground Pool
- Gated Community
About This Home
As of September 2023STUNNING READY TO MOVE IN Custom Pool home located in the exclusive and desirable Golf community of Keene’s Pointe with beautiful pond views in front of the house. Offering 4 bedrooms and 4 bathrooms with New wood floors in all bedrooms, office and dining room. SO MANY IMPROVEMENTS done by owner...Professionally repainted throughout in neutral color palette including all ceilings and crown moldings. The gourmet kitchen is well equipped with stainless appliances, wine refrigerator, granite, custom cabinetry and a walk in pantry. Its OPEN FLOOR PLAN with sliding doors from both the family and living room to OUTDOOR AREA allows great natural light and nice garden and pool views. Owner updated the incredible fenced and private backyard replacing the lanai with beautiful pavers and enlarging it, adding a new custom summer kitchen with granite & top of the line Coyote appliances, converted pool from chlorine to salt with all new equipment (Jandy Aqua Link wifi control system, filter, and variable speed pump), installed new outdoor fans. Large Home Office/Study with French Doors overlooks front pond views. Master bedroom is very spacious with HIS/HER walk in closets and the Master Bath Suite offers a nice glass shower and a relaxing jet spa bathtub. The large attached 3-Car Garage offers generous storage space & shelving. Driveway parking for up to 9 cars to rear of Garage. Two HVAC units were replaced on 2022.
“Keene’s Pointe is more than a golf community, it is a LIFESTYLE.”
Last Agent to Sell the Property
B LIVE COMMERCIAL AND RESIDENTIAL REAL ESTATE Brokerage Phone: 407-217-7573 License #3217083 Listed on: 08/14/2023
Co-Listed By
B LIVE COMMERCIAL AND RESIDENTIAL REAL ESTATE Brokerage Phone: 407-217-7573 License #3318367
Home Details
Home Type
- Single Family
Est. Annual Taxes
- $11,875
Year Built
- Built in 2006
Lot Details
- 0.36 Acre Lot
- Northwest Facing Home
- Fenced
- Irrigation
- Garden
- Property is zoned P-D
HOA Fees
- $252 Monthly HOA Fees
Parking
- 3 Car Attached Garage
- Driveway
Property Views
- Pond
- Garden
- Pool
Home Design
- Slab Foundation
- Tile Roof
- Block Exterior
- Stucco
Interior Spaces
- 3,675 Sq Ft Home
- Open Floorplan
- Built-In Features
- Crown Molding
- Coffered Ceiling
- Cathedral Ceiling
- Ceiling Fan
- Gas Fireplace
- Shutters
- Blinds
- Sliding Doors
- Family Room Off Kitchen
- Living Room with Fireplace
- Combination Dining and Living Room
- Den
Kitchen
- Built-In Oven
- Range with Range Hood
- Microwave
- Dishwasher
- Stone Countertops
- Disposal
Flooring
- Wood
- Ceramic Tile
Bedrooms and Bathrooms
- 4 Bedrooms
- Primary Bedroom on Main
- 4 Full Bathrooms
Pool
- Heated In Ground Pool
- Heated Spa
- In Ground Spa
Outdoor Features
- Outdoor Grill
Schools
- Windermere Elementary School
- Bridgewater Middle School
- Windermere High School
Utilities
- Central Heating and Cooling System
- Natural Gas Connected
- Septic Tank
- Cable TV Available
Listing and Financial Details
- Visit Down Payment Resource Website
- Legal Lot and Block 911 / 9
- Assessor Parcel Number 30-23-28-4081-09-110
Community Details
Overview
- Association fees include 24-Hour Guard
- Keenes Pointe HOA, Phone Number (407) 909-9099
- Visit Association Website
- Keenes Pointe Subdivision
- The community has rules related to deed restrictions, allowable golf cart usage in the community
Recreation
- Boat Ramp
- Community Boat Slip
- Golf Course Community
- Community Playground
- Fishing
- Park
Security
- Security Service
- Gated Community
Ownership History
Purchase Details
Home Financials for this Owner
Home Financials are based on the most recent Mortgage that was taken out on this home.Purchase Details
Home Financials for this Owner
Home Financials are based on the most recent Mortgage that was taken out on this home.Purchase Details
Home Financials for this Owner
Home Financials are based on the most recent Mortgage that was taken out on this home.Purchase Details
Home Financials for this Owner
Home Financials are based on the most recent Mortgage that was taken out on this home.Similar Homes in Windermere, FL
Home Values in the Area
Average Home Value in this Area
Purchase History
| Date | Type | Sale Price | Title Company |
|---|---|---|---|
| Warranty Deed | $820,000 | Premier Title Ins Co Llc | |
| Warranty Deed | $810,000 | Equitable Title | |
| Warranty Deed | $725,000 | Attorney | |
| Special Warranty Deed | $1,065,000 | Attorney |
Mortgage History
| Date | Status | Loan Amount | Loan Type |
|---|---|---|---|
| Open | $480,000 | New Conventional | |
| Previous Owner | $530,000 | New Conventional | |
| Previous Owner | $163,000 | New Conventional | |
| Previous Owner | $417,000 | New Conventional | |
| Previous Owner | $106,300 | Credit Line Revolving | |
| Previous Owner | $852,000 | Negative Amortization |
Property History
| Date | Event | Price | Change | Sq Ft Price |
|---|---|---|---|---|
| 09/08/2023 09/08/23 | Sold | $1,600,000 | +3.9% | $435 / Sq Ft |
| 08/16/2023 08/16/23 | Pending | -- | -- | -- |
| 08/14/2023 08/14/23 | For Sale | $1,540,000 | +87.8% | $419 / Sq Ft |
| 08/13/2019 08/13/19 | Sold | $820,000 | -8.9% | $223 / Sq Ft |
| 07/14/2019 07/14/19 | Pending | -- | -- | -- |
| 05/04/2019 05/04/19 | Price Changed | $899,900 | -3.8% | $245 / Sq Ft |
| 03/13/2019 03/13/19 | For Sale | $935,000 | +29.0% | $254 / Sq Ft |
| 06/16/2014 06/16/14 | Off Market | $725,000 | -- | -- |
| 11/21/2012 11/21/12 | Sold | $725,000 | -8.8% | $197 / Sq Ft |
| 10/22/2012 10/22/12 | Pending | -- | -- | -- |
| 08/24/2012 08/24/12 | For Sale | $795,000 | -- | $216 / Sq Ft |
Tax History Compared to Growth
Tax History
| Year | Tax Paid | Tax Assessment Tax Assessment Total Assessment is a certain percentage of the fair market value that is determined by local assessors to be the total taxable value of land and additions on the property. | Land | Improvement |
|---|---|---|---|---|
| 2025 | $13,301 | $856,805 | -- | -- |
| 2024 | $12,240 | $856,805 | -- | -- |
| 2023 | $12,240 | $798,019 | $0 | $0 |
| 2022 | $11,875 | $774,776 | $0 | $0 |
| 2021 | $11,727 | $752,210 | $0 | $0 |
| 2020 | $12,694 | $799,368 | $225,000 | $574,368 |
| 2019 | $11,707 | $734,868 | $0 | $0 |
| 2018 | $11,623 | $721,166 | $0 | $0 |
| 2017 | $11,492 | $729,748 | $225,000 | $504,748 |
| 2016 | $11,468 | $715,785 | $225,000 | $490,785 |
| 2015 | $11,670 | $686,996 | $200,000 | $486,996 |
| 2014 | $10,571 | $677,002 | $170,000 | $507,002 |
Agents Affiliated with this Home
-
D
Seller's Agent in 2023
Daniela de Rodriguez
B LIVE COMMERCIAL AND RESIDENTIAL REAL ESTATE
31 Total Sales
-

Seller Co-Listing Agent in 2023
Oscar Rodriguez
B LIVE COMMERCIAL AND RESIDENTIAL REAL ESTATE
(321) 297-7264
91 Total Sales
-
T
Buyer's Agent in 2023
Teresa Stewart
SOUTHERN REALTY GROUP LLC
(407) 217-6480
126 Total Sales
-

Seller's Agent in 2019
Matt Tomaszewski
CORCORAN PREMIER REALTY
(407) 719-5956
132 Total Sales
-

Seller Co-Listing Agent in 2019
Steve Healy
CORCORAN PREMIER REALTY
(407) 230-1441
143 Total Sales
-
D
Buyer's Agent in 2019
Dan Pettigrew
Map
Source: Stellar MLS
MLS Number: S5089696
APN: 30-2328-4081-09-110
- 11333 Camden Park Dr Unit 7
- 11413 Camden Park Dr
- 11213 Camden Park Dr
- 11402 Camden Loop Way
- 11709 Camden Park Dr
- 11721 Camden Park Dr
- 6125 Foxfield Ct
- 11856 Vinci Dr
- 6550 Cartmel Ln
- 11209 Macaw Ct
- 6533 Cartmel Ln
- 11025 Ledgement Ln
- 11031 Ledgement Ln
- 6266 Golden Dewdrop Trail
- 11618 Vinci Dr
- 6130 Blakeford Dr
- 6443 Cartmel Ln
- 6047 Blakeford Dr
- 6149 Blakeford Dr
- 11096 Ledgement Ln
