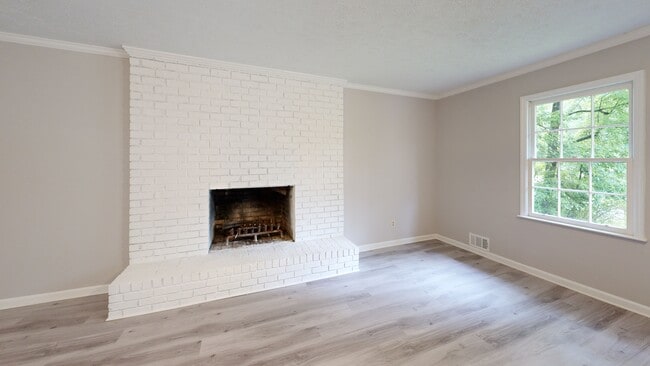Don’t miss the opportunity to own this beautifully renovated and generously sized 3-bedroom, 2-bath home, complete with two versatile bonus rooms in the partially finished basement! Whether you're looking for space for a home gym, an office, a guest suite, or even an in-law suite, these bonus areas offer endless potential to suit your lifestyle. The main level features an open-concept layout perfect for modern living and entertaining. The newly renovated kitchen is a true showpiece, designed with both function and style in mind — boasting sleek finishes, ample cabinetry, and premium LVP flooring that runs throughout the home, creating a cohesive and low-maintenance environment. Both bathrooms have been completely updated with stylish fixtures and finishes, and the brand-new roof adds peace of mind for years to come. Enjoy high ceilings in the spacious garage, offering plenty of room for vehicles, storage, or even a workbench with overhead shelving options. Step out back to a cozy and inviting rear porch — the ideal spot to unwind after a long day, enjoy a morning coffee, or entertain friends on a cool evening. Conveniently located just minutes from downtown Douglasville, this home offers easy access to shopping, dining, schools, and major commuter routes, all while nestled in a quiet and established neighborhood.
This is a must-see property that blends comfort, flexibility, and modern upgrades — schedule your private tour today!






