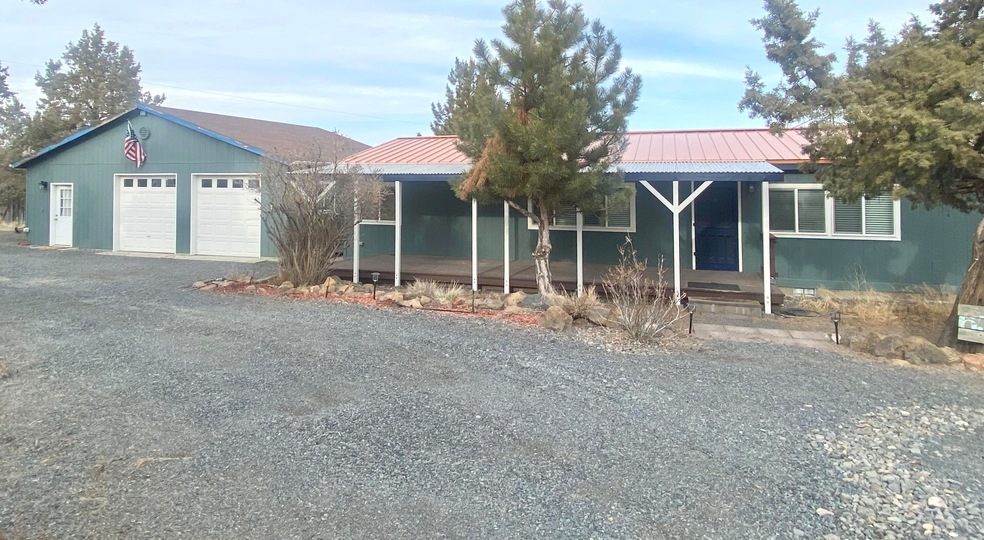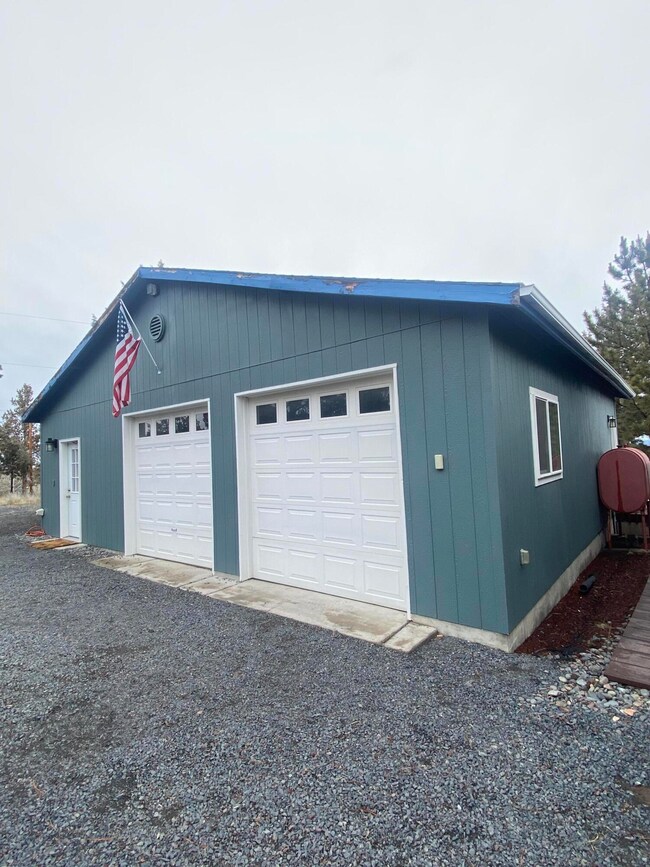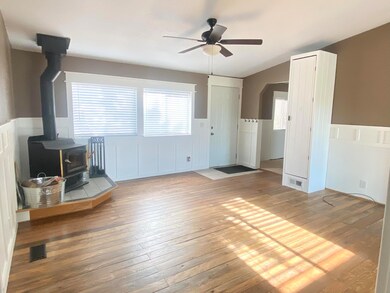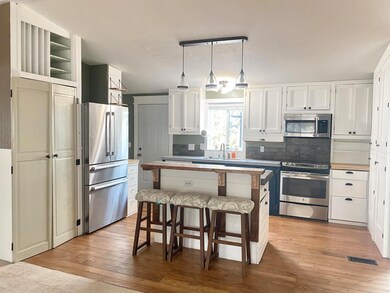
Highlights
- Outdoor Pool
- City View
- Ranch Style House
- RV Hookup
- Deck
- Wood Flooring
About This Home
As of April 2023Convenient location between Bend and Redmond. Views of Smith Rock, city, valley, and the Ochocos. The backyard has been set up to enjoy the view from the above ground pool, sunning deck, hot tub, and Adirondack chairs. It also features a low maintenance drip system for all the wild flowers. The 28'x32' detached double car garage has a fully insulated, heated and cooled studio with a 3/4 bathroom. The concrete RV pad is 16'x46' and just a short distance from the RV dump and electrical hookup. There is plentiful storage with two additional storage shed spaces, one 10'x20' and the other 12'x7'. The interior features customized touches including handmade wood flooring, walk-in tile shower, wainscoting, and a concrete topped center island.
Last Agent to Sell the Property
The Starbuck Group License #200508185 Listed on: 03/21/2023
Co-Listed By
Will Ankeny
The Starbuck Group License #201232905
Property Details
Home Type
- Mobile/Manufactured
Est. Annual Taxes
- $2,473
Year Built
- Built in 1998
Lot Details
- 2.49 Acre Lot
- No Common Walls
- Drip System Landscaping
- Native Plants
- Sloped Lot
Parking
- 2 Car Detached Garage
- Garage Door Opener
- RV Hookup
Property Views
- City
- Mountain
- Valley
Home Design
- Ranch Style House
- Block Foundation
- Metal Roof
- Modular or Manufactured Materials
Interior Spaces
- 1,413 Sq Ft Home
- Ceiling Fan
- Wood Burning Fireplace
- Vinyl Clad Windows
- Family Room
- Living Room
- Dining Room
- Fire and Smoke Detector
Kitchen
- Oven
- Range
- Microwave
- Dishwasher
- Kitchen Island
- Laminate Countertops
Flooring
- Wood
- Carpet
- Tile
Bedrooms and Bathrooms
- 3 Bedrooms
- Walk-In Closet
- 2 Full Bathrooms
- Bathtub Includes Tile Surround
Outdoor Features
- Outdoor Pool
- Deck
- Shed
Schools
- Tumalo Community Elementary School
- Obsidian Middle School
- Ridgeview High School
Utilities
- Cooling System Mounted To A Wall/Window
- Forced Air Heating System
- Heating System Uses Wood
- Septic Tank
Additional Features
- Drip Irrigation
- Manufactured Home With Land
Community Details
- No Home Owners Association
- Whispering Pines Subdivision
Listing and Financial Details
- Legal Lot and Block 8 / 26
- Assessor Parcel Number 132861
Similar Homes in Bend, OR
Home Values in the Area
Average Home Value in this Area
Property History
| Date | Event | Price | Change | Sq Ft Price |
|---|---|---|---|---|
| 04/14/2023 04/14/23 | Sold | $535,000 | -2.7% | $379 / Sq Ft |
| 03/22/2023 03/22/23 | Pending | -- | -- | -- |
| 03/19/2023 03/19/23 | For Sale | $550,000 | +205.6% | $389 / Sq Ft |
| 04/29/2013 04/29/13 | Sold | $180,000 | 0.0% | $127 / Sq Ft |
| 02/19/2013 02/19/13 | Pending | -- | -- | -- |
| 06/19/2012 06/19/12 | For Sale | $180,000 | -- | $127 / Sq Ft |
Tax History Compared to Growth
Agents Affiliated with this Home
-
Kelly Starbuck
K
Seller's Agent in 2023
Kelly Starbuck
The Starbuck Group
(503) 838-6416
19 Total Sales
-
W
Seller Co-Listing Agent in 2023
Will Ankeny
The Starbuck Group
-
Laura Blossey

Buyer's Agent in 2023
Laura Blossey
Avenir Realty
(949) 887-4377
86 Total Sales
Map
Source: Oregon Datashare
MLS Number: 220160901
- 21170 Limestone Ave
- 65415 78th St
- 65710 78th St
- 21190 Arid Ave
- 65605 61st St
- 65669 SW 61st St
- 65315 85th Place
- 21075 Young Ave
- 20845 Pony Ave
- 21025 Young Ave
- 21025 SW Young Ave
- 65081 92nd St
- 65050 92nd St
- 65305 94th St
- 64859 Half Mile Ln
- 64815 N Highway 97
- 21450 Dale Rd
- 20450 Arrowhead Dr
- 7858 SW 61st St
- 64950 Glacier View Dr






