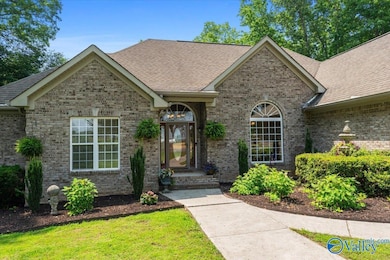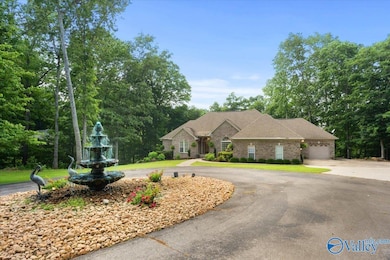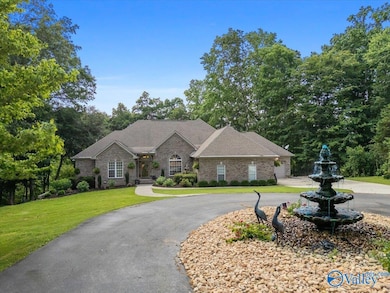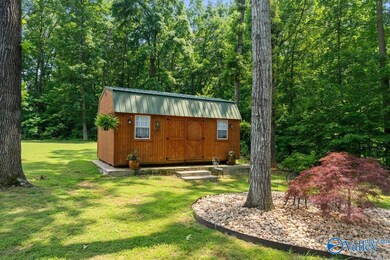
655 Carriger Rd Hazel Green, AL 35750
Fairview-Skinem NeighborhoodEstimated payment $4,798/month
Highlights
- 3 Acre Lot
- Deck
- No HOA
- Hazel Green Elementary School Rated A-
- Ranch Style House
- Covered patio or porch
About This Home
OPEN HOUSE SUN: JULY 20TH 2PM-4PM Discover this elegant basement home situated on 3 partially wooded acres along the scenic Flint River. A private drive leads you to stunning views and a serene setting. The main level impresses with 10-ft ceiling, hardwoods throughout, a family room with a double-sided fireplace, crown molding, recessed lighting, a keeping room with deck access, and a chef’s kitchen with granite countertops. The isolated master suite features a luxury bath and deck access. The basement boasts a large rec/entertainment area with kitchenette, spacious bedroom, craft room, ample storage,storm shelter and a 3-car garage side entry.
Listing Agent
Coldwell Banker CK Mann Realty License #129080 Listed on: 06/04/2025

Home Details
Home Type
- Single Family
Est. Annual Taxes
- $2,134
Year Built
- Built in 2002
Lot Details
- 3 Acre Lot
- Sprinkler System
Home Design
- Ranch Style House
- Traditional Architecture
- Brick Exterior Construction
- Vinyl Siding
Interior Spaces
- 4,377 Sq Ft Home
- Gas Log Fireplace
- Basement
Kitchen
- Double Oven
- Cooktop
- Microwave
- Dishwasher
- Trash Compactor
- Disposal
Bedrooms and Bathrooms
- 5 Bedrooms
Parking
- 3 Car Garage
- Side Facing Garage
- Circular Driveway
Outdoor Features
- Deck
- Covered patio or porch
Schools
- Meridianville Elementary School
- Hazel Green High School
Utilities
- Two cooling system units
- Multiple Heating Units
- Heating System Uses Gas
- Septic Tank
Community Details
- No Home Owners Association
- Metes And Bounds Subdivision
Listing and Financial Details
- Assessor Parcel Number 0303080000029018
Map
Home Values in the Area
Average Home Value in this Area
Tax History
| Year | Tax Paid | Tax Assessment Tax Assessment Total Assessment is a certain percentage of the fair market value that is determined by local assessors to be the total taxable value of land and additions on the property. | Land | Improvement |
|---|---|---|---|---|
| 2024 | $2,134 | $60,160 | $4,680 | $55,480 |
| 2023 | $2,134 | $60,160 | $4,680 | $55,480 |
| 2022 | $1,877 | $52,960 | $2,680 | $50,280 |
| 2021 | $1,679 | $47,540 | $2,680 | $44,860 |
| 2020 | $1,565 | $44,400 | $2,640 | $41,760 |
| 2019 | $1,508 | $42,850 | $2,640 | $40,210 |
| 2018 | $1,403 | $39,960 | $0 | $0 |
| 2017 | $1,403 | $39,960 | $0 | $0 |
| 2016 | $1,403 | $39,960 | $0 | $0 |
| 2015 | $1,403 | $39,960 | $0 | $0 |
| 2014 | $1,388 | $39,540 | $0 | $0 |
Property History
| Date | Event | Price | Change | Sq Ft Price |
|---|---|---|---|---|
| 07/18/2025 07/18/25 | Price Changed | $835,000 | -1.8% | $191 / Sq Ft |
| 06/04/2025 06/04/25 | For Sale | $850,000 | -- | $194 / Sq Ft |
Purchase History
| Date | Type | Sale Price | Title Company |
|---|---|---|---|
| Deed | -- | None Available | |
| Interfamily Deed Transfer | -- | -- | |
| Deed | -- | -- |
Mortgage History
| Date | Status | Loan Amount | Loan Type |
|---|---|---|---|
| Open | $170,000 | Credit Line Revolving | |
| Open | $380,000 | New Conventional | |
| Previous Owner | $392,000 | New Conventional | |
| Previous Owner | $64,833 | Future Advance Clause Open End Mortgage |
Similar Homes in the area
Source: ValleyMLS.com
MLS Number: 21890648
APN: 03-03-08-0-000-029.018
- 108 Butch Cash Rd
- 509 Mulberry Rd
- 663 Mulberry Rd
- 112 Sydney School Way
- 149 Sydney School Way
- 106 Sydney School Way
- 129 Sydney School Way
- 130 Sydney School Way
- 231 Old Hwy
- 203 Condah Ct
- 211 Fern Bank Dr
- 210 Fern Bank Dr
- 200 Fern Bank Dr
- 202 Fern Bank Dr
- 127 Birch Falls Dr
- 952 Manley Rd
- 117 Khaki Ridge Dr
- 137 Khaki Ridge Dr
- 20Acres Manley Rd
- 138 Khaki Ridge Dr
- 106 Hank Ct
- 108 Oliver Ct
- 110 Oliver Ct
- 110 Retriever Run
- 116 Coco Cir
- 113 Cedar Elm Way
- 107 Lem Way Rd
- 270 Joe Quick Rd
- 112 Hazelwood Dr
- 155 Dundee Rd Unit A
- 578 W Limestone Rd
- 103 Parvin Way Dr
- 114 Jane Dr
- 214 Briarcrest Rd
- 106 Mill View Dr
- 109 Elaina Grey Ct
- 303 Avebury Rd
- 309 Avebury Rd
- 240 Wilcot Rd
- 226 Irish Hill Dr






