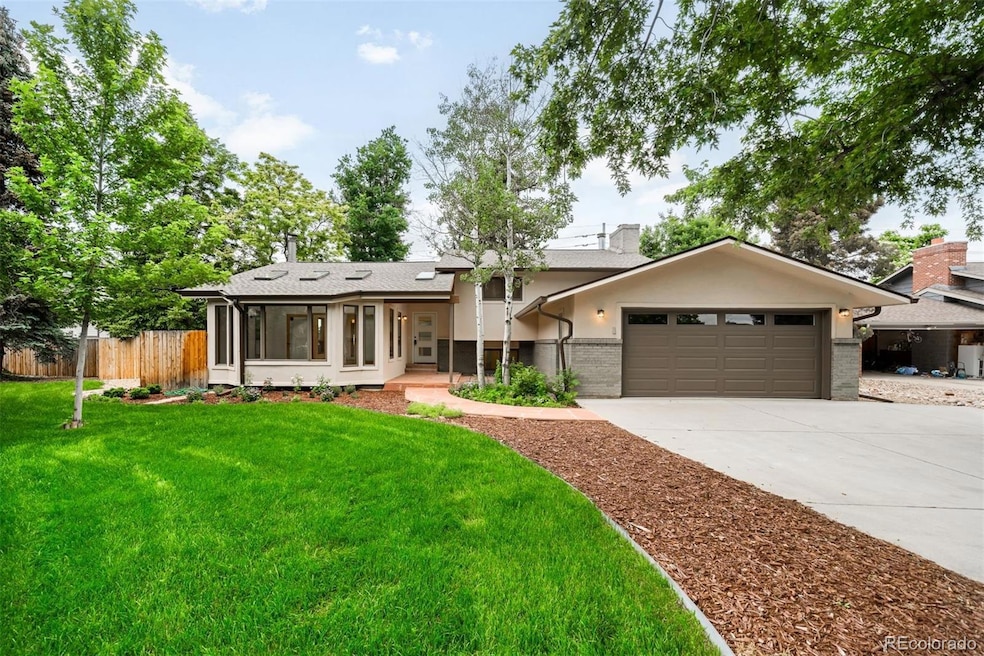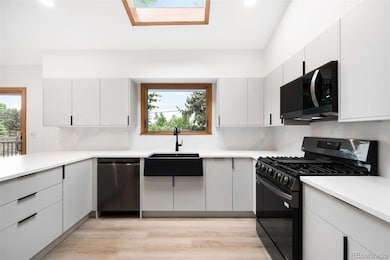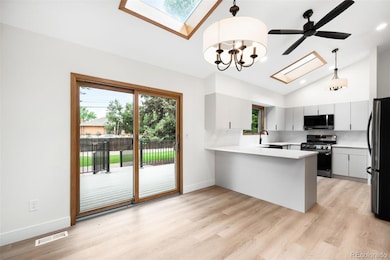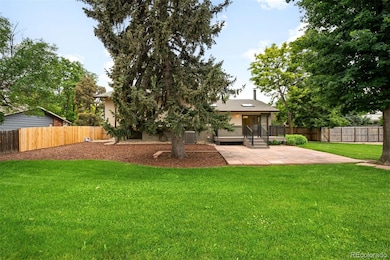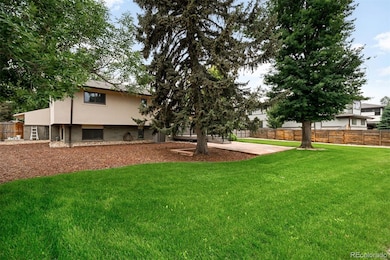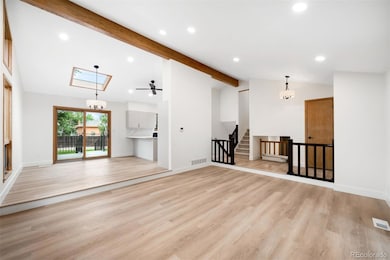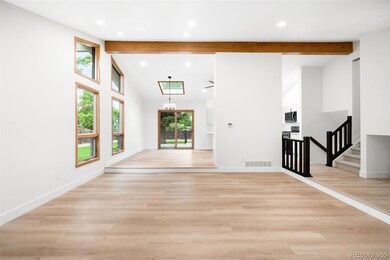655 Cree Cir Boulder, CO 80303
Southeast Boulder NeighborhoodEstimated payment $9,481/month
Highlights
- Open Floorplan
- Traditional Architecture
- Bonus Room
- Eisenhower Elementary School Rated A
- 2 Fireplaces
- 3-minute walk to East Boulder Community Park
About This Home
A fully remodeled blend of modern refinement & architectural warmth, this Boulder residence showcases craftsmanship & design. Huge backyard! Every level of this thoughtfully curated home offers comfort, & enduring quality. On the main level, an updated sunroom includes a dedicated split-unit AC/heater—perfect for enjoying Colorado’s seasons year-round. The heart of the home, the fully remodeled kitchen, features sleek new LG appliances, refined cabinetry, & contemporary fixtures, all near a generous living space. Expansive Anderson windows & a matching patio slider invite natural light & provide seamless indoor-outdoor flow. The mid-level offers a private retreat w one beautifully appointed bedroom & a remodeled bathroom featuring a modern walk-in shower—ideal for guests. Upstairs, a second bedroom & updated bathroom set the tone for elevated living. The primary suite is a masterclass in understated luxury, complete w a cozy wood burning fireplace, dual-sink vanity, & an elegant walk-in shower. Thoughtful touches like upgraded doors—either newly installed or custom-stained — add harmony & intention throughout. The lower level is fully finished, providing two additional bedrooms & anchored by an updated wood fireplace, blending warmth w sophisticated style. Whether used for family, guests, or creative space, each room reflects the home’s commitment to style & usability. A finished garage features a new door & frame, adding both visual appeal & convenience. New LVP flooring, fresh interior/exterior paint, & all-new light fixtures elevate every corner. Behind the walls, a new electrical panel, wiring, switches, & outlets ensure modern performance w timeless aesthetics. Outside, a new Trex deck offers the perfect backdrop for dining al fresco or entertaining under the stars. The original brick exterior has been lovingly preserved, creating a stunning architectural statement, & the new Anderson front door opens to a welcoming interior. *1 YEAR HOME WARRANTY PROVIDED*
Listing Agent
LIV Sotheby's International Realty Brokerage Email: G@GwenSnyderRealEstate.com,303-718-1085 License #100032337 Listed on: 06/23/2025

Home Details
Home Type
- Single Family
Est. Annual Taxes
- $5,576
Year Built
- Built in 1976 | Remodeled
Lot Details
- 0.34 Acre Lot
- Cul-De-Sac
- Property is Fully Fenced
- Level Lot
- Many Trees
- Private Yard
Parking
- 2 Car Attached Garage
Home Design
- Traditional Architecture
- Brick Exterior Construction
- Frame Construction
- Composition Roof
- Stucco
Interior Spaces
- Multi-Level Property
- Open Floorplan
- High Ceiling
- 2 Fireplaces
- Wood Burning Fireplace
- Family Room
- Living Room
- Dining Room
- Bonus Room
- Sun or Florida Room
- Finished Basement
- 2 Bedrooms in Basement
- Laundry Room
Kitchen
- Eat-In Kitchen
- Breakfast Bar
- Oven
- Kitchen Island
Flooring
- Carpet
- Laminate
- Tile
Bedrooms and Bathrooms
- 4 Bedrooms
- Walk-In Closet
- 3 Full Bathrooms
Outdoor Features
- Patio
- Exterior Lighting
Schools
- Eisenhower Elementary School
- Manhattan Middle School
- Fairview High School
Utilities
- Forced Air Heating and Cooling System
- Natural Gas Connected
- Cable TV Available
Community Details
- No Home Owners Association
- Keewaydin Meadows Subdivision
Listing and Financial Details
- Exclusions: Seller's Personal Property
- Assessor Parcel Number R0015630
Map
Home Values in the Area
Average Home Value in this Area
Tax History
| Year | Tax Paid | Tax Assessment Tax Assessment Total Assessment is a certain percentage of the fair market value that is determined by local assessors to be the total taxable value of land and additions on the property. | Land | Improvement |
|---|---|---|---|---|
| 2025 | $5,576 | $67,844 | $47,269 | $20,575 |
| 2024 | $5,576 | $67,844 | $47,269 | $20,575 |
| 2023 | $5,479 | $63,449 | $56,984 | $10,151 |
| 2022 | $4,768 | $51,340 | $41,130 | $10,210 |
| 2021 | $4,546 | $52,817 | $42,314 | $10,503 |
| 2020 | $4,110 | $47,219 | $34,606 | $12,613 |
| 2019 | $4,047 | $47,219 | $34,606 | $12,613 |
| 2018 | $4,074 | $46,987 | $33,192 | $13,795 |
| 2017 | $3,946 | $51,947 | $36,696 | $15,251 |
| 2016 | $3,529 | $40,771 | $23,880 | $16,891 |
| 2015 | $3,342 | $35,422 | $14,487 | $20,935 |
| 2014 | $2,978 | $35,422 | $14,487 | $20,935 |
Property History
| Date | Event | Price | List to Sale | Price per Sq Ft |
|---|---|---|---|---|
| 11/04/2025 11/04/25 | Price Changed | $1,750,000 | -2.8% | $644 / Sq Ft |
| 06/23/2025 06/23/25 | For Sale | $1,800,000 | -- | $662 / Sq Ft |
Purchase History
| Date | Type | Sale Price | Title Company |
|---|---|---|---|
| Deed | $190,500 | -- | |
| Deed | $177,500 | -- | |
| Warranty Deed | $130,000 | -- | |
| Deed | $126,000 | -- |
Source: REcolorado®
MLS Number: 4516922
APN: 1577041-02-009
- 600 Manhattan Dr
- 665 Manhattan Dr Unit 9
- 5648 Baseline Rd
- 695 Manhattan Dr Unit 116
- 695 Manhattan Dr Unit 109
- 695 Manhattan Dr Unit 219
- 625 Manhattan Place Unit 308
- 501 Manhattan Dr Unit 101
- 4500 Baseline Rd Unit 3303
- 4500 Baseline Rd Unit 4-4402
- 819 Gapter Rd
- 4475 Laguna Place Unit 206
- 4415 Laguna Place Unit 201
- 5016 Forsythe Place
- 5044 Gallatin Place
- 167 Cherokee Way
- 5411 White Place
- 4800 Osage Dr Unit B-16
- 4222 Monroe Dr Unit C
- 20 S Boulder Cir Unit 20-2204
- 600 Manhattan Dr Unit 4A
- 645 Manhattan Plaza
- 645 Manhattan Plaza
- 704-710 Mohawk Dr
- 700 Mohawk Dr
- 635 Mohawk Dr
- 4475 Laguna Place Unit 212
- 4500 Laguna Place
- 4990 Osage Dr
- 4110 Gilpin Dr
- 4920 Thunderbird Cir
- 40 S Boulder Cir Unit 4021
- 4917 Thunderbird Dr
- 20 S Boulder Cir Unit 2212
- 1590 Eisenhower Dr
- 4970 Meredith Way
- 4977 Moorhead Ave
- 4678 Ingram Ct
- 880 35th St
- 5801-5847 Arapahoe Ave
Ask me questions while you tour the home.
