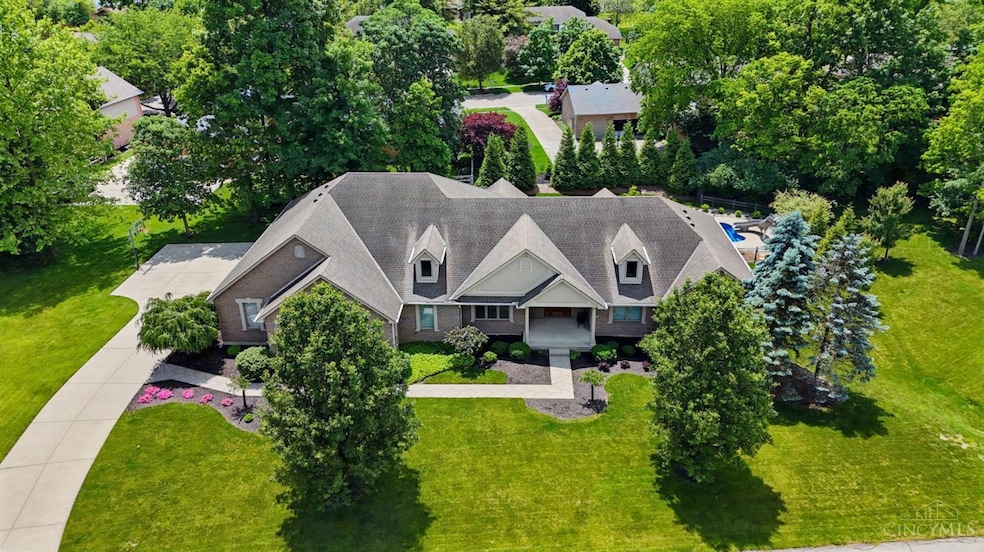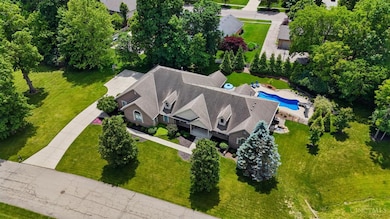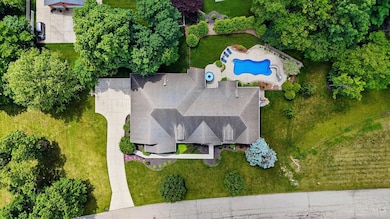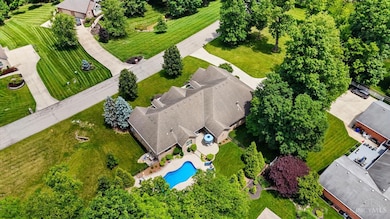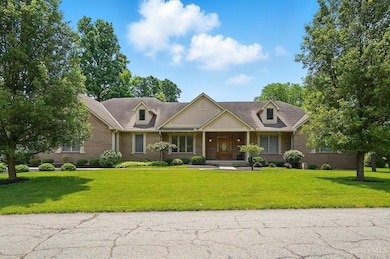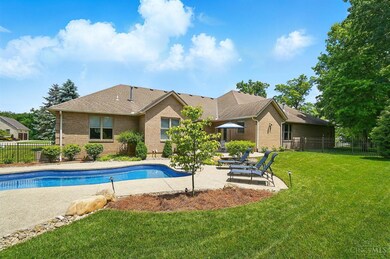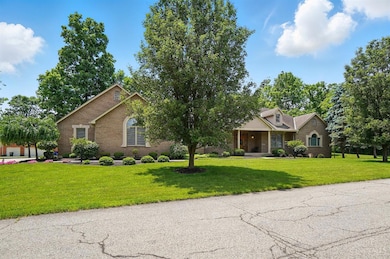
655 Devanshae Ct Hamilton, OH 45013
Estimated payment $4,889/month
Highlights
- View of Trees or Woods
- Fireplace in Primary Bedroom
- Partially Wooded Lot
- 1 Acre Lot
- Ranch Style House
- Cathedral Ceiling
About This Home
Custom Ranch on One Acre with Saltwater Pool & In-Law suite. Welcome to this meticulously maintained, custom-built ranch offered by its original owner nestled on a breathtaking one acre lot. This exceptional property offers the perfect blend of privacy, space highlighted by sparkling saltwater in-ground pool with slide, stylish designer fencing, expansive patio ideal for entertaining. Step into over 5,200 sq ft of single-level living space, with an additional approx. 5,000 sq ft in the full unfinished lower, which includes a finished family room, 9' ceilings, 3 daylight windows, and is plumbed for a bathroom, ready for your vision to take shape. What truly sets this home apart is the rare & spacious in-law suite on the main level. It features two bedrooms, a full kitchen, bathroom and a stunning great room with cathedral ceiling...a perfect multi-generational living solution. Chef's kitchen, 4 car garage in sq ft (3 car door). Truly a must-see. Compare.
Listing Agent
Philip Herman CCIM
RE/MAX Real Estate Specialists License #0000248397 Listed on: 05/22/2025

Home Details
Home Type
- Single Family
Est. Annual Taxes
- $10,728
Year Built
- Built in 2005
Lot Details
- 1 Acre Lot
- Aluminum or Metal Fence
- Sloped Lot
- Sprinkler System
- Partially Wooded Lot
HOA Fees
- $63 Monthly HOA Fees
Parking
- 4 Car Attached Garage
- Garage Door Opener
- Driveway
- On-Street Parking
Home Design
- Ranch Style House
- Traditional Architecture
- Brick Exterior Construction
- Poured Concrete
- Stucco Exterior Insulation and Finish Systems
- Asbestos Shingle Roof
Interior Spaces
- 5,293 Sq Ft Home
- Cathedral Ceiling
- Vinyl Clad Windows
- Insulated Windows
- French Doors
- Entrance Foyer
- Family Room with Fireplace
- Formal Dining Room
- Views of Woods
- Storage In Attic
Kitchen
- Eat-In Kitchen
- Oven or Range
- Dishwasher
- Disposal
Flooring
- Wood
- Concrete
- Tile
Bedrooms and Bathrooms
- 4 Bedrooms
- Fireplace in Primary Bedroom
- Walk-In Closet
- Dual Vanity Sinks in Primary Bathroom
- Bathtub
Partially Finished Basement
- Basement Fills Entire Space Under The House
- Rough-In Basement Bathroom
Home Security
- Home Security System
- Fire and Smoke Detector
Outdoor Features
- Patio
- Gazebo
- Porch
Utilities
- Forced Air Heating and Cooling System
- Heating System Uses Gas
- 220 Volts
- Gas Water Heater
Map
Home Values in the Area
Average Home Value in this Area
Tax History
| Year | Tax Paid | Tax Assessment Tax Assessment Total Assessment is a certain percentage of the fair market value that is determined by local assessors to be the total taxable value of land and additions on the property. | Land | Improvement |
|---|---|---|---|---|
| 2024 | $10,509 | $255,360 | $17,500 | $237,860 |
| 2023 | $10,728 | $255,360 | $17,500 | $237,860 |
| 2022 | $9,226 | $183,680 | $17,500 | $166,180 |
| 2021 | $8,004 | $176,680 | $17,500 | $159,180 |
| 2020 | $8,338 | $176,680 | $17,500 | $159,180 |
| 2019 | $7,188 | $150,570 | $17,500 | $133,070 |
| 2018 | $6,915 | $148,760 | $17,500 | $131,260 |
| 2017 | $6,974 | $148,760 | $17,500 | $131,260 |
| 2016 | $7,257 | $147,510 | $17,500 | $130,010 |
| 2015 | $7,217 | $147,510 | $17,500 | $130,010 |
| 2014 | $6,211 | $147,510 | $17,500 | $130,010 |
| 2013 | $6,211 | $135,170 | $17,500 | $117,670 |
Property History
| Date | Event | Price | List to Sale | Price per Sq Ft |
|---|---|---|---|---|
| 06/03/2025 06/03/25 | Price Changed | $749,900 | -3.2% | $142 / Sq Ft |
| 05/22/2025 05/22/25 | For Sale | $774,900 | -- | $146 / Sq Ft |
Purchase History
| Date | Type | Sale Price | Title Company |
|---|---|---|---|
| Interfamily Deed Transfer | -- | None Available | |
| Survivorship Deed | $100,000 | -- |
Mortgage History
| Date | Status | Loan Amount | Loan Type |
|---|---|---|---|
| Closed | $359,650 | Purchase Money Mortgage |
About the Listing Agent

Phil Herman is approaching 10,000 successful transactions helping families buy or sell their homes and approaching 1 Billion Dollars in sales volume.
HARVARD Trained in Negotiations, he has outperformed a field of 3,000 real estate professionals 27 years straight & he has been ranked in the Top 100 Agents in the nation by REALTOR MAGAZINE 3 years straight out of 1 million agents.
With RE/MAX Offices located throughout the Tri-Metropolitan areas of Dayton, Cincinnati, and Columbus, Phil
Philip's Other Listings
Source: MLS of Greater Cincinnati (CincyMLS)
MLS Number: 1841968
APN: P6411-072-000-023
- 628 Beeler Blvd
- 121 Random Dr
- 720 Shultz Dr
- 14 Justin Place
- 721 Gordon Smith Blvd
- 748 Beeler Blvd
- 1321 Cleveland Ave
- 706 Mark Ave
- 1780 Ainsley Ln
- 4 Peregrine Way
- 1369 Alexander Dr
- 1331 Peregrine Way
- 701 Schwartz Dr
- 1354 Alexander Dr
- 160 Crowthers Dr
- 155 Crowthers Dr
- 1252 Cleveland Ave
- 2025 Cathedral Ln
- 1229 Cleveland Ave
- 850 NW Washington Blvd
- 722 Gordon Smith Blvd
- 750 Gordon Smith Blvd
- 884 Gordon Smith Blvd
- 924 Gordon Smith Blvd
- 11 Taylor Dr
- 423 Eaton Ave
- 1117 N B St Unit 1117 N B Street #4
- 190 Westbrook Dr
- 1689 Eden Park Dr
- 14 W Victory Dr Unit B
- 14 W Victory Dr Unit B
- 1740 Eden Park Dr
- 316 Main St
- 417 Franklin St
- 115 Dayton St
- 1121 Reservoir St
- 315 Dayton St
- 109 N 7th St Unit 109 N Seventh Street
- 815 Campbell Ave Unit 815 Campbell unit 2
- 829 Campbell Ave Unit 829 Campbell #2
