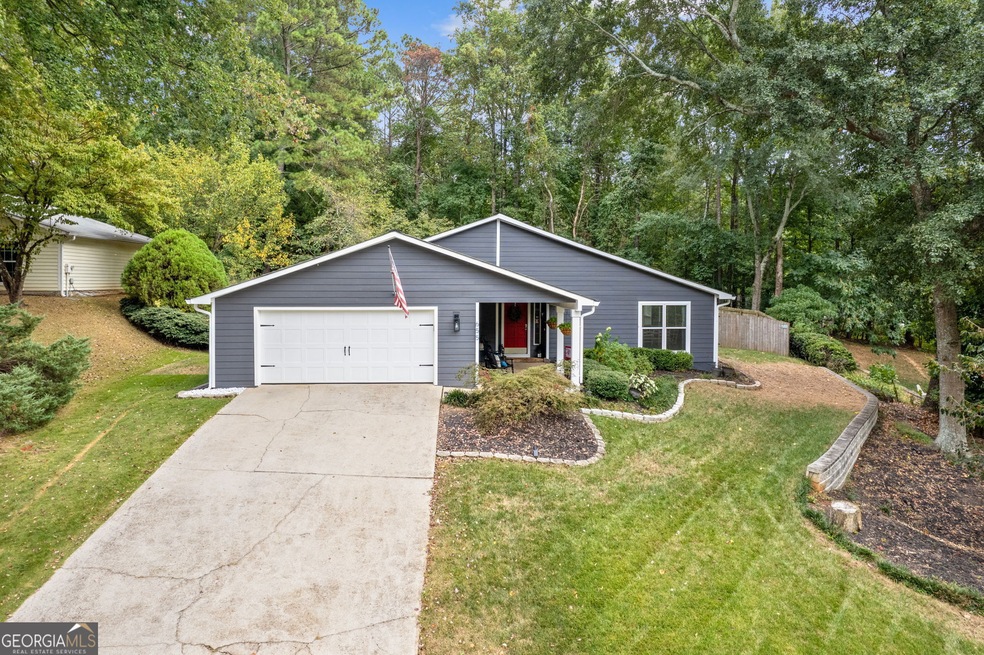LOCATION, LOCATION, LOCATION! Nestled in a prime spot, this beautifully upgraded 3-bedroom, 2-bath home is just 10 minutes from both Downtown Alpharetta and Downtown Roswell, offering quick access to top-tier shopping, dining, and entertainment. Step inside to an open yet cozy floor plan to be greeted by the spacious, open family room. Equipped with a beautiful stone fireplace, this room is perfect for enjoying quiet cold nights. The eat-in kitchen provides stunning views of the immaculately landscaped backyard, featuring $30,000 in upgrades, perfect for enjoying quiet mornings or entertaining friends. Just off the dining room, a stylish bar creates a perfect space for casual gatherings or relaxing evenings. Both bathrooms have been fully remodeled, adding a touch of modern luxury to this charming home. Head down the hall to the spacious primary suite, complete with his-and-hers closets and a newly remodeled bathroom. All bedrooms, including the primary, feature brand new carpet. The second full bath has also been beautifully remodeled and is absolutely charming! With $125,000 in total upgrades, you'll enjoy new windows, new HVAC, a new garage door and opener, and a fresh, modern look with $45,000 worth of high-quality siding. Plus, this home is part of an active, vibrant community-perfect for those seeking convenience and comfort! Don't miss the opportunity to make this stunning property yours!

