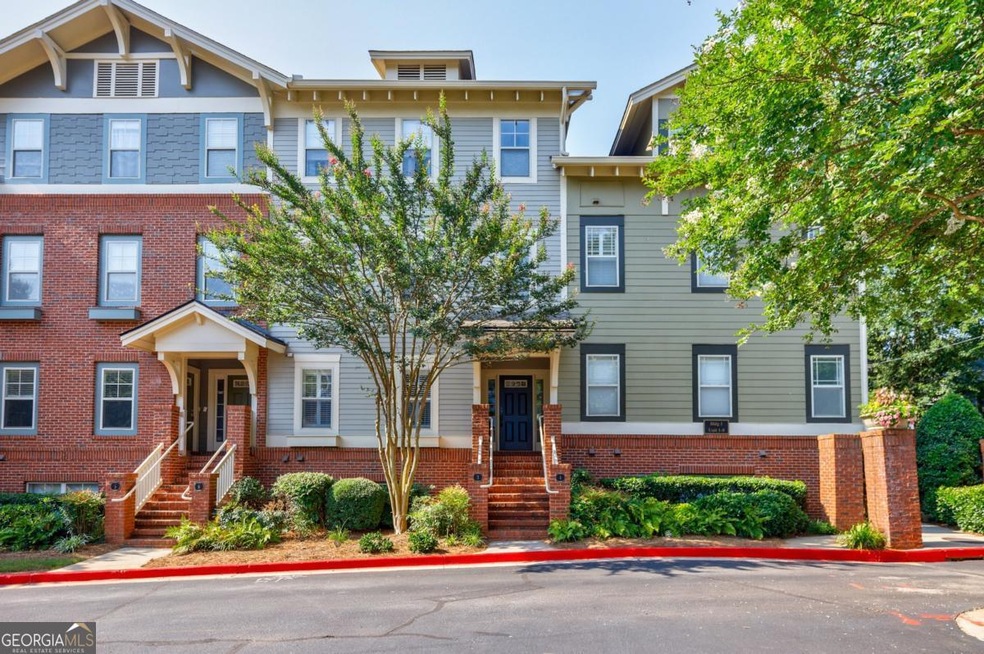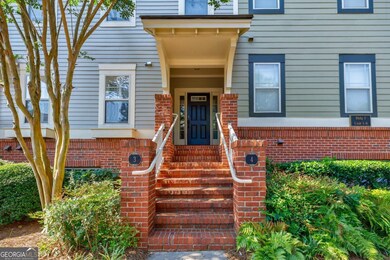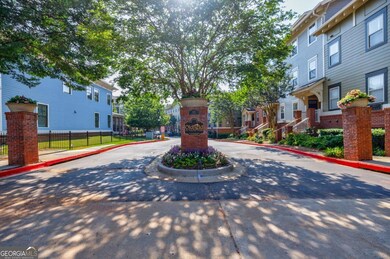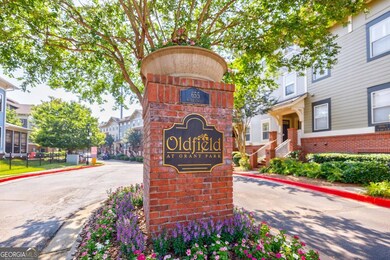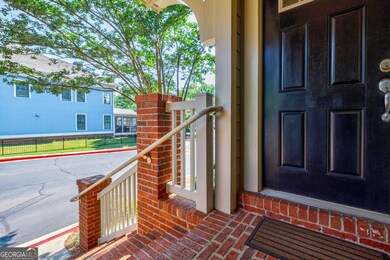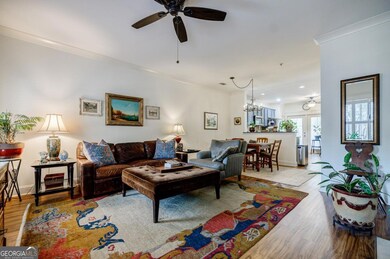Welcome to Oldfield at Grant Park, a charming and FHA-APPROVED townhouse community located just south of Grant Park and Zoo Atlanta. Nestled alongside the highly popular Atlanta Beltline, this community offers convenience, modern living, and a vibrant neighborhood lifestyle. This meticulously maintained and updated 2-bedroom, 2-bath townhouse boasts an inviting and functional floor plan. The main floor features an open-concept design with luxury vinyl flooring throughout, complemented by elegant plantation shutters. The spacious living room is a highlight, showcasing a fireplace with ventless gas logs (newly installed in 2023) and built-in shelving that adds a touch of craftsman-style charm. A cozy dining space seamlessly transitions into the updated kitchen. The kitchen has been thoughtfully modernized and features a breakfast bar, quartz countertops, painted cabinetry, and a gas cooktop with a microwave hood. Stainless steel appliances elevate the space, with key upgrades including the cooktop, oven, dishwasher, garbage disposal, and countertops replaced in 2020, and a new refrigerator in 2024. The kitchen also features ample space for either an eat-in area or home office. Patio doors open to a comfortable deck that overlooks a serene greenspace buffer and a fence separating the property from the Beltline. This portion of the Beltline, scheduled to officially open in October, is already fully paved and undergoing landscaping enhancements. The community plans to install a new fence soon, providing Oldfield residents with direct and private access to the Beltline and nearby restaurants. The main floor houses the primary bedroom and bathroom suite, offering a private and luxurious retreat. The bathroom features a walk in shower, separate soaking tub and an upgraded vanity with quartz countertop. The thoughtful layout ensures comfort and accessibility, with all key living areas conveniently situated on one level. On the lower floor, you'll find a second bedroom and a full bath, along with a stacked washer and dryer (newly installed in 2023) and additional storage. The lower level connects to a one-car garage with newly painted flooring, an automatic garage door opener, and a storage closet. The driveway apron outside the garage provides ample space to accommodate a second vehicle. Oldfield at Grant Park offers the added benefit of a low monthly HOA fee of $180, which includes gas for cooking and the fireplace. With plans for direct access to the Beltline, residents can enjoy unparalleled proximity to recreational trails, dining, and entertainment. This community perfectly balances modern amenities with a welcoming neighborhood feel. Whether you're drawn by the charm of Grant Park, the allure of the Atlanta Beltline, or the comfort of an immaculately updated townhouse, Oldfield at Grant Park is a truly exceptional place to call home. Don't miss the opportunity to be part of this vibrant and evolving community!

