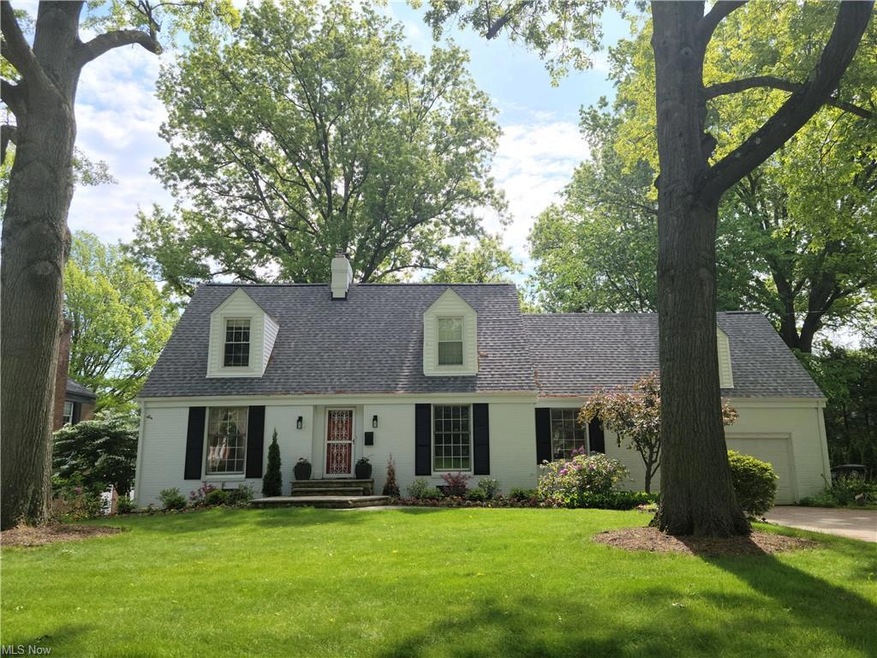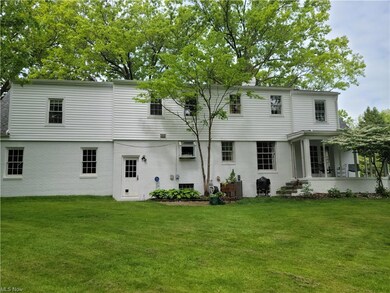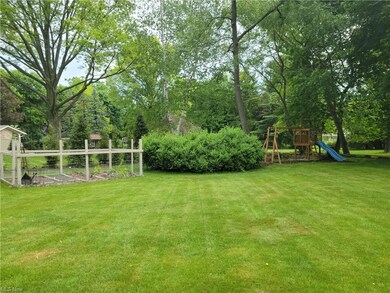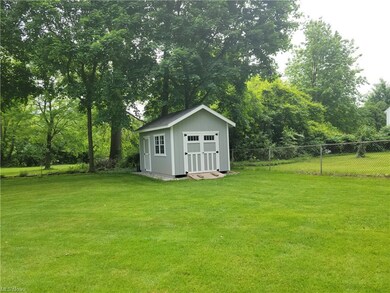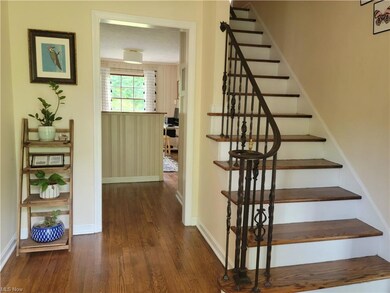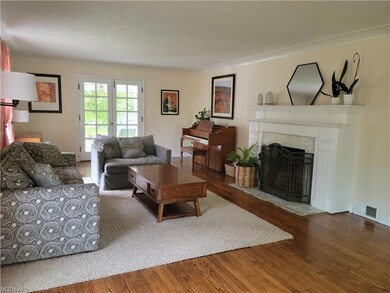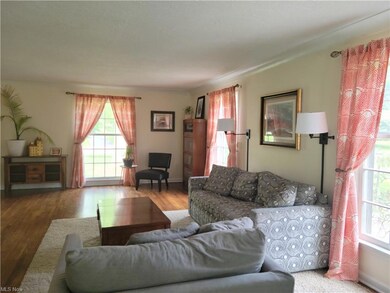
655 Merriman Rd Akron, OH 44303
Merriman Hills NeighborhoodHighlights
- Cape Cod Architecture
- 2 Fireplaces
- 2 Car Attached Garage
- Wooded Lot
- Porch
- Patio
About This Home
As of July 2022Lovely center-hall colonial. Nestled on 6 tenths of an acre with lush, mature trees. New Roof in 2020 and siding is new and the brick has been repainted in 2021. Furnace- 2002 and central air-2015. Hardwood floors throughout. Cozy dinette area off kitchen with built-ins. Center hall with formal living and dining rooms. Covered porch off the back of the home. Primary bedroom suite with updated bath and walk-in closets. Three other large bedrooms on the second floor with a hall bath. Both baths updated in 2016. The lower level has a finished rec/family room with a gas fireplace. This home has storage area, plenty of windows with natural daylight and is convenient to the park systems, downtown Akron, the University and the hospitals.
Last Agent to Sell the Property
Berkshire Hathaway HomeServices Professional Realty License #2019004135 Listed on: 05/27/2022

Home Details
Home Type
- Single Family
Est. Annual Taxes
- $4,813
Year Built
- Built in 1951
Lot Details
- 0.61 Acre Lot
- Lot Dimensions are 95x280
- West Facing Home
- Partially Fenced Property
- Wooded Lot
Home Design
- Cape Cod Architecture
- Brick Exterior Construction
- Asphalt Roof
- Vinyl Construction Material
Interior Spaces
- 2,570 Sq Ft Home
- 2-Story Property
- 2 Fireplaces
- Partially Finished Basement
Kitchen
- Range
- Microwave
- Dishwasher
Bedrooms and Bathrooms
- 4 Bedrooms
Home Security
- Home Security System
- Fire and Smoke Detector
Parking
- 2 Car Attached Garage
- Heated Garage
- Garage Door Opener
Outdoor Features
- Patio
- Shed
- Porch
Utilities
- Forced Air Heating and Cooling System
- Heating System Uses Gas
Community Details
- Portage Community
Listing and Financial Details
- Assessor Parcel Number 6845028
Ownership History
Purchase Details
Home Financials for this Owner
Home Financials are based on the most recent Mortgage that was taken out on this home.Purchase Details
Home Financials for this Owner
Home Financials are based on the most recent Mortgage that was taken out on this home.Similar Homes in Akron, OH
Home Values in the Area
Average Home Value in this Area
Purchase History
| Date | Type | Sale Price | Title Company |
|---|---|---|---|
| Warranty Deed | $350,000 | Costanzo & Lazzaro Pll | |
| Warranty Deed | $195,000 | Revere Title |
Mortgage History
| Date | Status | Loan Amount | Loan Type |
|---|---|---|---|
| Open | $280,000 | New Conventional | |
| Previous Owner | $100,000 | Credit Line Revolving | |
| Previous Owner | $133,000 | New Conventional | |
| Previous Owner | $156,000 | New Conventional | |
| Previous Owner | $50,000 | Credit Line Revolving | |
| Previous Owner | $224,000 | Unknown | |
| Previous Owner | $70,000 | Credit Line Revolving |
Property History
| Date | Event | Price | Change | Sq Ft Price |
|---|---|---|---|---|
| 07/26/2022 07/26/22 | Sold | $350,000 | +1.4% | $136 / Sq Ft |
| 06/04/2022 06/04/22 | Pending | -- | -- | -- |
| 05/27/2022 05/27/22 | For Sale | $345,000 | +76.9% | $134 / Sq Ft |
| 07/31/2012 07/31/12 | Sold | $195,000 | -9.3% | $80 / Sq Ft |
| 06/22/2012 06/22/12 | Pending | -- | -- | -- |
| 03/20/2012 03/20/12 | For Sale | $214,999 | -- | $88 / Sq Ft |
Tax History Compared to Growth
Tax History
| Year | Tax Paid | Tax Assessment Tax Assessment Total Assessment is a certain percentage of the fair market value that is determined by local assessors to be the total taxable value of land and additions on the property. | Land | Improvement |
|---|---|---|---|---|
| 2025 | $5,481 | $103,044 | $24,549 | $78,495 |
| 2024 | $5,481 | $103,044 | $24,549 | $78,495 |
| 2023 | $5,481 | $103,044 | $24,549 | $78,495 |
| 2022 | $4,805 | $70,610 | $18,596 | $52,014 |
| 2021 | $4,810 | $70,610 | $18,596 | $52,014 |
| 2020 | $4,737 | $70,610 | $18,600 | $52,010 |
| 2019 | $4,806 | $65,120 | $17,670 | $47,450 |
| 2018 | $4,742 | $65,120 | $17,670 | $47,450 |
| 2017 | $4,817 | $65,120 | $17,670 | $47,450 |
| 2016 | $4,821 | $65,120 | $17,670 | $47,450 |
| 2015 | $4,817 | $65,120 | $17,670 | $47,450 |
| 2014 | $4,778 | $65,120 | $17,670 | $47,450 |
| 2013 | $4,818 | $67,110 | $17,670 | $49,440 |
Agents Affiliated with this Home
-
Kacey Yates Gable

Seller's Agent in 2022
Kacey Yates Gable
Berkshire Hathaway HomeServices Professional Realty
(330) 328-9189
2 in this area
29 Total Sales
-
Lori Musial

Buyer's Agent in 2022
Lori Musial
Russell Real Estate Services
(440) 655-5572
1 in this area
48 Total Sales
-
Helen Gisewhite

Seller's Agent in 2012
Helen Gisewhite
Howard Hanna
(330) 289-2823
1 in this area
31 Total Sales
-
Jill Childers

Buyer's Agent in 2012
Jill Childers
Keller Williams Chervenic Rlty
(330) 805-8689
90 Total Sales
Map
Source: MLS Now
MLS Number: 4375974
APN: 68-45028
- 754 Merriman Rd
- 430 Delaware Ave
- 891 Sovereign Rd
- 566 Oneida Ave
- 570 Palisades Dr
- 560 Malvern Rd
- 333 N Portage Path Unit 6
- 875 Hereford Dr
- 275 N Portage Path Unit 5F
- 0 Belleau Wood Dr
- 255 N Portage Path Unit 210
- 255 N Portage Path Unit 213
- 726 Evergreen Dr
- 229 Metz Ave
- 856 Lafayette Dr
- 468 Palisades Dr
- 922 Mayfair Rd
- 626 Megglen Ave
- 615 Hillsdale Ave
- 593 Mardon Ave
