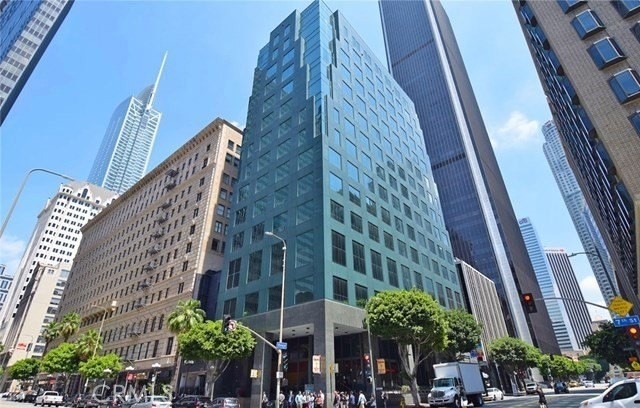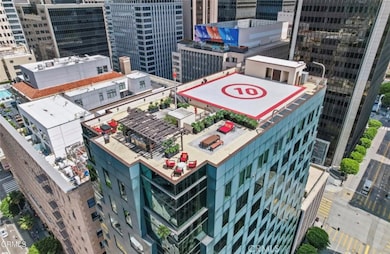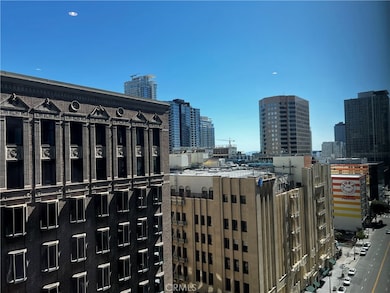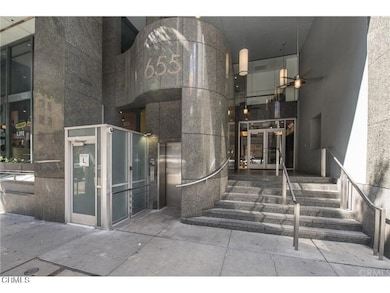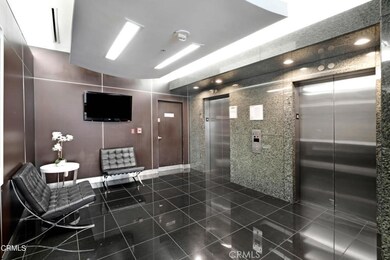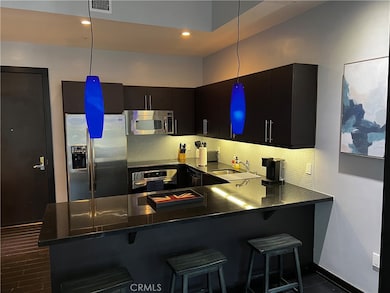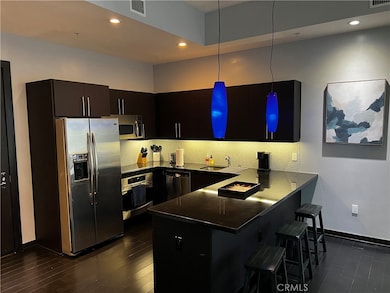655 Hope 655 S Hope St Unit 1102 Los Angeles, CA 90017
Downtown LA NeighborhoodHighlights
- 24-Hour Security
- 1-minute walk to 7Th Street/Metro Center Station
- Automatic Gate
- Rooftop Deck
- All Bedrooms Downstairs
- City Lights View
About This Home
Stunning luxury Apartment featuring ceiling to floor windows to allow all the city scape to be seen. The sleek kitchen features dark wood cabinetry, granite countertops, stainless steel appliances, and a generous breakfast counter for casual dining or entertaining. Dark wood floors throughout but the gem of this apartment is the master walk in closet of your dreams. Each of the 2 bedrooms have gorgeous on suite bathrooms, plenty of storage, and modern high end finishes. 655 Hope, an intimate 80-unit boutique complex, was modernized in 2008 and is known for its timeless Art Deco emerald exterior design. Impressive amenities include a rooftop deck and lounge amidst DTLA's iconic skyscrapers, a fitness center, game room, and 24-hour attended lobby. Enjoy the perks of living steps away from the financial district, fine dining, shopping, entertainment, and Metro access. Experience city living at its finest, schedule a tour today. Some utilities and one unassigned parking space are included.
Condo Details
Home Type
- Condominium
Est. Annual Taxes
- $7,574
Year Built
- Built in 1964
Parking
- 1 Open Parking Space
- 1 Car Garage
- Parking Available
- Private Parking
- Automatic Gate
- Parking Permit Required
- Unassigned Parking
Home Design
- Contemporary Architecture
- Split Level Home
- Turnkey
Interior Spaces
- 930 Sq Ft Home
- Open Floorplan
- Furnished
- Cathedral Ceiling
- Recessed Lighting
- Storage
- Wood Flooring
- City Lights Views
- Utility Basement
Kitchen
- Breakfast Bar
- Self-Cleaning Convection Oven
- Electric Cooktop
- Range Hood
- <<microwave>>
- Dishwasher
- Granite Countertops
- Disposal
Bedrooms and Bathrooms
- 2 Bedrooms
- All Bedrooms Down
- 2 Full Bathrooms
- Granite Bathroom Countertops
- Stone Bathroom Countertops
- Dual Vanity Sinks in Primary Bathroom
- <<tubWithShowerToken>>
- Walk-in Shower
- Linen Closet In Bathroom
- Closet In Bathroom
Laundry
- Laundry Room
- Stacked Washer and Dryer
Home Security
Accessible Home Design
- No Interior Steps
- Accessible Parking
Outdoor Features
- Rooftop Deck
- Patio
- Exterior Lighting
Utilities
- Central Heating and Cooling System
- Natural Gas Not Available
- Cable TV Available
Additional Features
- Two or More Common Walls
- Property is near public transit
Listing and Financial Details
- Security Deposit $4,500
- Rent includes association dues, electricity
- 12-Month Minimum Lease Term
- Available 5/1/25
- Tax Lot 1
- Tax Tract Number 67656
- Assessor Parcel Number 5144006071
Community Details
Overview
- Property has a Home Owners Association
- $4,500 HOA Transfer Fee
- 80 Units
- 18-Story Property
Amenities
- Trash Chute
Security
- 24-Hour Security
- Card or Code Access
- Carbon Monoxide Detectors
- Fire and Smoke Detector
Map
About 655 Hope
Source: California Regional Multiple Listing Service (CRMLS)
MLS Number: RS25095605
APN: 5144-006-071
- 655 S Hope St Unit 903
- 655 S Hope St Unit 1006
- 655 S Hope St Unit 1702
- 655 S Hope St Unit 1001
- 655 S Hope St Unit 1407
- 655 S Hope St Unit 607
- 655 S Hope St Unit 1605
- 630 W 6th St Unit 215
- 630 W 6th St Unit 613
- 630 W 6th St Unit 302
- 630 W 6th St Unit 611
- 630 W 6th St Unit 410
- 801 S Grand Ave Unit 2202
- 801 S Grand Ave Unit 1608
- 801 S Grand Ave Unit 1207
- 801 S Grand Ave Unit 1801
- 801 S Grand Ave Unit 2205
- 801 S Grand Ave Unit 2107
- 645 W 9th St Unit 242
- 645 W 9th St Unit 529
- 655 S Hope St Unit 1603
- 727 W 7th St
- 727 W 7th St Unit 1011
- 727 W 7th St Unit 702
- 727 W 7th St Unit 826
- 727 W 7th St Unit 701
- 727 W 7th St Unit PH-1301
- 727 W 7th St Unit PH-1312
- 727 W 7th St Unit 917
- 612 S Flower St
- 630 W 6th St
- 630 W 6th St Unit 516
- 630 W 6th St Unit 201
- 630 W 6th St Unit 510
- 630 W 6th St Unit 613
- 630 W 6th St Unit 406
- 530 W 7th St
- 770 S Grand Ave
- 711 S Olive St Unit 418
- 711 S Olive St Unit 309
