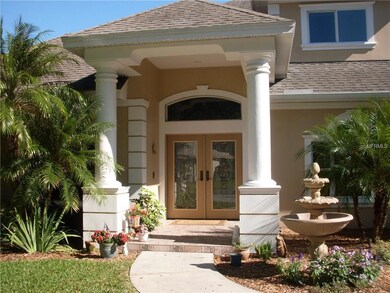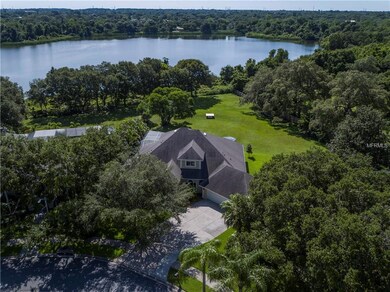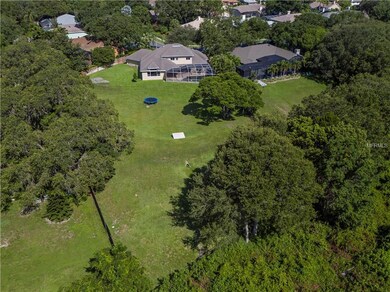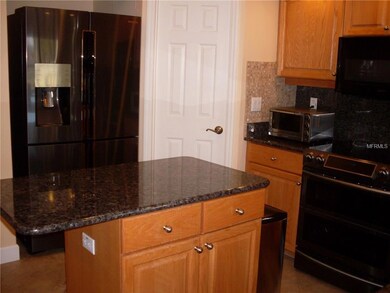
655 Weathersfield Dr Dunedin, FL 34698
Weathersfield NeighborhoodEstimated Value: $1,199,000 - $1,378,000
Highlights
- 80 Feet of Lake Waterfront
- Custom Home
- Open Floorplan
- Screened Pool
- 0.94 Acre Lot
- Deck
About This Home
As of September 2017Beautiful custom built home located in Dunedin's Premier Neighborhood WEATHERSFIELD. This house sits on almost an acre and captures the privacy and views of Jerry Lake plus beautiful sunrises. Outstanding features include Saltwater custom Pool with in ground 6 jet hot tub, high volume bird cage enclosure, new pool heater and Brick shell paver deck. New front doors, New blinds (electric) in family room, custom blinds in master bath & formal dining room. Custom design gourmet kitchen with all granite counters, wood cabinets and new refrigerator. Huge master bath with granite counter tops, 9x9 walk-in closet with custom shelves, 5X8 uniquely designed master shower. Master bedroom suite has crown molding with tons of space and fantastic views of Jerry Lake plus a private pool/hotub entrance. Family Room features high volume ceilings with large windows offering beautiful lake views and huge walk in storage closet. All doors are 36 inches wide and wired sound system throughout house. 1st floor A/C system replaced, Rinnal Tankless (#1) water heater, Newer hurricane garage doors and fencing. Outside features include covered patio areas and a huge fenced in backyard with a double gate offering access for your boat or jet ski. Just a short drive or bike ride to downtown Dunedin, Beaches, Pinellas walking/biking trail, golfing, shopping and City marina/fishing pier. Weathersfield is a great family neighborhood.
Last Agent to Sell the Property
PELICAN SOUND REALTY Brokerage Phone: 727-507-0350 License #190051 Listed on: 02/04/2017
Last Buyer's Agent
PELICAN SOUND REALTY Brokerage Phone: 727-507-0350 License #190051 Listed on: 02/04/2017
Home Details
Home Type
- Single Family
Est. Annual Taxes
- $7,334
Year Built
- Built in 1997
Lot Details
- 0.94 Acre Lot
- 80 Feet of Lake Waterfront
- Lake Front
- Near Conservation Area
- Fenced
- Mature Landscaping
- Oversized Lot
- Landscaped with Trees
HOA Fees
- $50 Monthly HOA Fees
Parking
- 3 Car Attached Garage
- Rear-Facing Garage
- Side Facing Garage
- Garage Door Opener
Property Views
- Lake
- Woods
- Park or Greenbelt
- Pool
Home Design
- Custom Home
- Bi-Level Home
- Slab Foundation
- Wood Frame Construction
- Shingle Roof
- Block Exterior
- Stucco
Interior Spaces
- 3,874 Sq Ft Home
- Open Floorplan
- Built-In Features
- Crown Molding
- Cathedral Ceiling
- Ceiling Fan
- Blinds
- Sliding Doors
- Entrance Foyer
- Family Room Off Kitchen
- Separate Formal Living Room
- Breakfast Room
- Formal Dining Room
- Storage Room
- Inside Utility
Kitchen
- Range
- Recirculated Exhaust Fan
- Microwave
- Dishwasher
- Solid Surface Countertops
- Solid Wood Cabinet
- Disposal
Flooring
- Carpet
- Ceramic Tile
Bedrooms and Bathrooms
- 5 Bedrooms
- Primary Bedroom on Main
- Split Bedroom Floorplan
- Walk-In Closet
Laundry
- Dryer
- Washer
Home Security
- Security System Owned
- Intercom
- Fire and Smoke Detector
Eco-Friendly Details
- Reclaimed Water Irrigation System
Pool
- Screened Pool
- In Ground Pool
- Heated Spa
- Gunite Pool
- Saltwater Pool
- Fence Around Pool
- Outside Bathroom Access
- Auto Pool Cleaner
Outdoor Features
- Deck
- Enclosed patio or porch
- Exterior Lighting
- Rain Gutters
Schools
- Garrison-Jones Elementary School
- Dunedin Highland Middle School
- Dunedin High School
Utilities
- Central Heating and Cooling System
- Underground Utilities
- Tankless Water Heater
- Cable TV Available
Community Details
- Weathersfield Sub Subdivision
- The community has rules related to deed restrictions
Listing and Financial Details
- Visit Down Payment Resource Website
- Tax Lot 31
- Assessor Parcel Number 36-28-15-95321-000-0310
Ownership History
Purchase Details
Purchase Details
Purchase Details
Purchase Details
Home Financials for this Owner
Home Financials are based on the most recent Mortgage that was taken out on this home.Purchase Details
Home Financials for this Owner
Home Financials are based on the most recent Mortgage that was taken out on this home.Purchase Details
Home Financials for this Owner
Home Financials are based on the most recent Mortgage that was taken out on this home.Purchase Details
Home Financials for this Owner
Home Financials are based on the most recent Mortgage that was taken out on this home.Purchase Details
Similar Homes in Dunedin, FL
Home Values in the Area
Average Home Value in this Area
Purchase History
| Date | Buyer | Sale Price | Title Company |
|---|---|---|---|
| Herndon John R | $1,369,000 | Fidelity National Title Of Flo | |
| City Of Dunedin | $100 | None Listed On Document | |
| Schaefer George D | $212,000 | Attorney | |
| Schaefer George D | $599,900 | Fidelity National Title Of F | |
| Wallace Philip H | $575,000 | Fidelity Natl Title Fl Inc | |
| Eyers David | $760,000 | Attorney | |
| Zolkower Dara M | -- | -- | |
| Zolkower Bruce I | $75,000 | -- |
Mortgage History
| Date | Status | Borrower | Loan Amount |
|---|---|---|---|
| Previous Owner | Schaefer George D | $409,500 | |
| Previous Owner | Schaefer George D | $424,100 | |
| Previous Owner | Wallace Philip H | $375,000 | |
| Previous Owner | Eyers David | $323,500 | |
| Previous Owner | Eyers David | $267,000 | |
| Previous Owner | Eyers David | $417,000 | |
| Previous Owner | Zolkower Dara M | $50,000 | |
| Previous Owner | Zolkower Bruce I | $308,000 |
Property History
| Date | Event | Price | Change | Sq Ft Price |
|---|---|---|---|---|
| 08/17/2018 08/17/18 | Off Market | $599,900 | -- | -- |
| 09/20/2017 09/20/17 | Sold | $599,900 | -4.8% | $155 / Sq Ft |
| 08/02/2017 08/02/17 | Pending | -- | -- | -- |
| 07/07/2017 07/07/17 | Price Changed | $629,900 | -7.4% | $163 / Sq Ft |
| 02/04/2017 02/04/17 | For Sale | $679,900 | -- | $176 / Sq Ft |
Tax History Compared to Growth
Tax History
| Year | Tax Paid | Tax Assessment Tax Assessment Total Assessment is a certain percentage of the fair market value that is determined by local assessors to be the total taxable value of land and additions on the property. | Land | Improvement |
|---|---|---|---|---|
| 2024 | $9,427 | $596,805 | -- | -- |
| 2023 | $9,427 | $579,422 | $0 | $0 |
| 2022 | $8,873 | $544,512 | $0 | $0 |
| 2021 | $9,014 | $528,652 | $0 | $0 |
| 2020 | $9,006 | $521,353 | $0 | $0 |
| 2019 | $8,173 | $472,892 | $0 | $0 |
| 2018 | $8,075 | $464,075 | $0 | $0 |
| 2017 | $9,341 | $481,626 | $0 | $0 |
| 2016 | $7,334 | $412,957 | $0 | $0 |
| 2015 | $7,285 | $401,865 | $0 | $0 |
| 2014 | $7,114 | $398,676 | $0 | $0 |
Agents Affiliated with this Home
-
Ronald Komosinski
R
Seller's Agent in 2017
Ronald Komosinski
PELICAN SOUND REALTY
(727) 507-0350
20 Total Sales
Map
Source: Stellar MLS
MLS Number: U7806389
APN: 36-28-15-95321-000-0310
- 1562 Coastal Place
- 2485 Indigo Dr
- 2268 Palmetto Dr
- 2392 Indigo Dr
- 2499 Indigo Dr
- 2270 Spring Lake Ct
- 506 Belmist Ct
- 1888 Springbush Ln
- 2040 Pine Ridge Dr
- 2502 Indigo Dr
- 1366 Carlisle Ct Unit 1274
- 2051 High Ridge Dr
- 2003 Greenbriar Blvd Unit 11A
- 2012 Scotland Dr
- 2538 Indigo Dr
- 330 Promenade Dr Unit 206
- 1597 Franklin Way
- 2233 Springwood Cir W
- 2005 Greenbriar Blvd Unit 7
- 2005 Greenbriar Blvd Unit 2
- 655 Weathersfield Dr
- 657 Weathersfield Dr
- 651 Weathersfield Dr
- 671 Weathersfield Dr
- 668 Weathersfield Dr
- 676 Weathersfield Dr
- 685 Weathersfield Dr
- 647 Weathersfield Dr
- 659 Litchfield Ln
- 690 Weathersfield Dr
- 667 Litchfield Ln
- 703 Weathersfield Dr
- 645 Weathersfield Dr
- 679 Litchfield Ln
- 710 Weathersfield Dr
- 717 Weathersfield Dr
- 650 Litchfield Ln
- 643 Weathersfield Dr
- 695 Litchfield Ln






