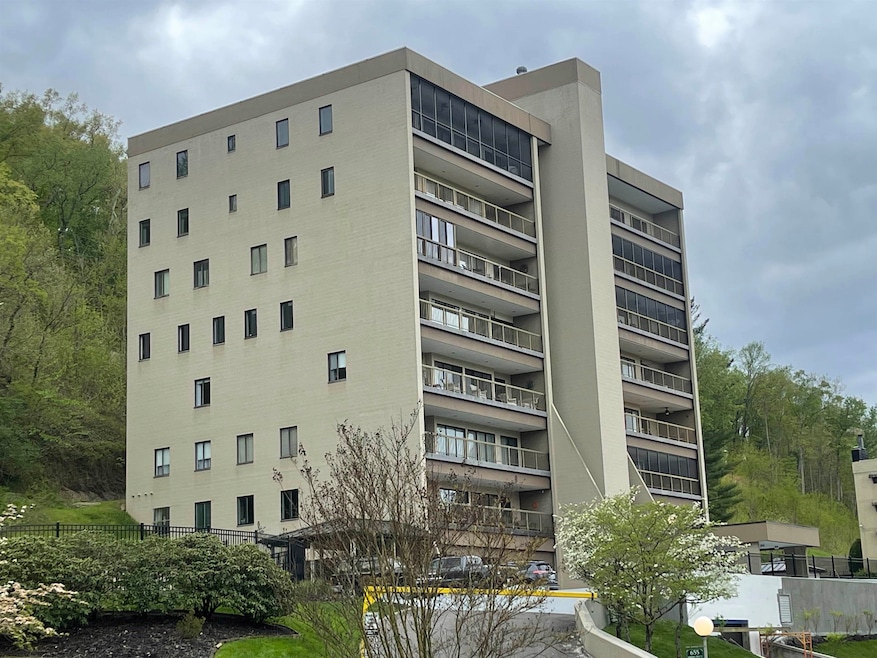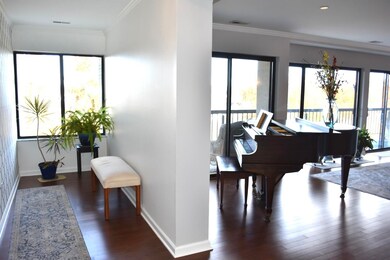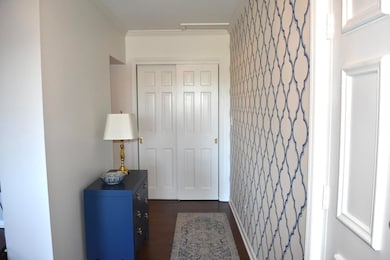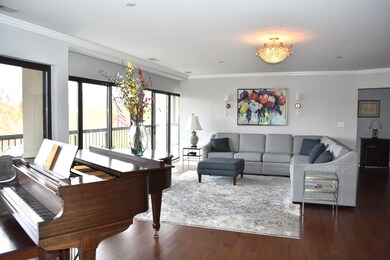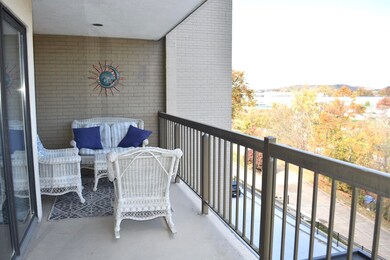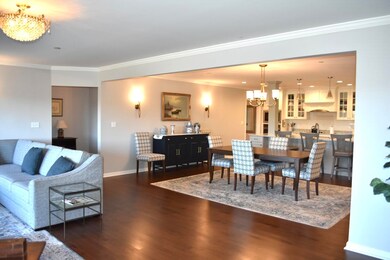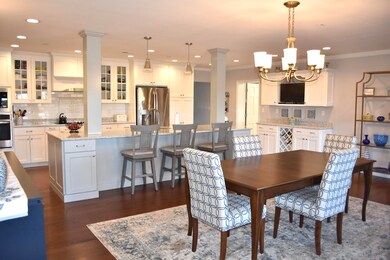
Highlights
- Wood Flooring
- 2 Car Attached Garage
- Central Air
About This Home
As of January 2025Meticulous 3rd floor condo. Complete renovation in 2019. Beautiful open design with floor to ceiling windows perfect for relaxing and enjoying the view or entertaining family and friends. The building lobby and community room has just undergone a beautiful renovation as well. Enjoy the pool, gazebo, new outdoor furniture, and landscaping. The unit features 2 underground garage spaces. Carefree living at its finest.
Property Details
Home Type
- Condominium
Est. Annual Taxes
- $2,102
Year Built
- Built in 1981
HOA Fees
- $650 Monthly HOA Fees
Home Design
- 2,826 Sq Ft Home
- Rubber Roof
Kitchen
- Built-In Oven
- Range
- Microwave
- Dishwasher
Flooring
- Wood
- Wall to Wall Carpet
- Vinyl
Bedrooms and Bathrooms
- 2 Bedrooms
Parking
- 2 Car Attached Garage
- Off-Street Parking
Schools
- Southside Elementary School
- Huntington Middle School
- Huntington High School
Utilities
- Central Air
- Heat Pump System
Listing and Financial Details
- Homestead Exemption
- Assessor Parcel Number 234.5
Similar Home in Huntington, WV
Home Values in the Area
Average Home Value in this Area
Property History
| Date | Event | Price | Change | Sq Ft Price |
|---|---|---|---|---|
| 01/07/2025 01/07/25 | Sold | $535,500 | -10.0% | $189 / Sq Ft |
| 12/18/2024 12/18/24 | Pending | -- | -- | -- |
| 12/08/2024 12/08/24 | For Sale | $595,000 | -11.2% | $211 / Sq Ft |
| 04/01/2024 04/01/24 | Sold | $670,000 | -2.9% | $251 / Sq Ft |
| 03/18/2024 03/18/24 | Pending | -- | -- | -- |
| 02/26/2024 02/26/24 | For Sale | $689,900 | +176.0% | $259 / Sq Ft |
| 04/17/2023 04/17/23 | Sold | $250,000 | 0.0% | $94 / Sq Ft |
| 03/21/2023 03/21/23 | Pending | -- | -- | -- |
| 03/17/2023 03/17/23 | Price Changed | $250,000 | -33.3% | $94 / Sq Ft |
| 01/31/2023 01/31/23 | For Sale | $375,000 | +50.0% | $141 / Sq Ft |
| 01/21/2023 01/21/23 | Off Market | $250,000 | -- | -- |
| 07/28/2022 07/28/22 | For Sale | $375,000 | +50.0% | $141 / Sq Ft |
| 07/21/2022 07/21/22 | Off Market | $250,000 | -- | -- |
| 04/22/2022 04/22/22 | For Sale | $375,000 | 0.0% | $141 / Sq Ft |
| 04/22/2022 04/22/22 | Price Changed | $375,000 | +25.0% | $141 / Sq Ft |
| 04/12/2022 04/12/22 | Pending | -- | -- | -- |
| 01/12/2022 01/12/22 | For Sale | $300,000 | -- | $113 / Sq Ft |
Tax History Compared to Growth
Agents Affiliated with this Home
-
Whitney Hood-Gesner

Seller's Agent in 2025
Whitney Hood-Gesner
HOOD REALTY COMPANY
(304) 633-5187
19 in this area
333 Total Sales
-
Cindy Legg

Seller Co-Listing Agent in 2025
Cindy Legg
HOOD REALTY COMPANY
(304) 633-8594
10 in this area
105 Total Sales
-
Mary Kelley

Buyer's Agent in 2025
Mary Kelley
REALTY EXCHANGE COMMERCIAL / RESIDENTIAL BROKERAGE
(304) 638-3791
4 in this area
68 Total Sales
-
Brianna Goad

Seller's Agent in 2024
Brianna Goad
REALTY EXCHANGE COMMERCIAL / RESIDENTIAL BROKERAGE
(304) 840-4941
3 in this area
57 Total Sales
-
Lauren Beford

Buyer's Agent in 2024
Lauren Beford
REALTY EXCHANGE COMMERCIAL / RESIDENTIAL BROKERAGE
(864) 353-5464
1 in this area
5 Total Sales
-
T
Seller's Agent in 2023
TRACEY REYNOLDS
REALTY EXCHANGE COMMERCIAL / RESIDENTIAL BROKERAGE
About This Building
Map
Source: Huntington Board of REALTORS®
MLS Number: 180196
- 699 Whitaker Blvd W
- 424 North Blvd W
- 3 Willow Glen Dr
- 3 Willow Glen Dr
- 340 11th Ave W
- 65 Edgemont Terrace
- 509 9th Ave W
- 925 W 9th Ave
- 2 Beechwood Dr
- 130 Belford Ave
- 715 Jackson Ave
- 311 8th Ave W
- 713 Westview Ave
- 127 9th Ave W
- 708 5th St W
- 714 Gill St
- 429 7th Ave W
- 115 10th Ave
- 206 W 8th Ave
- 103 9th Ave
