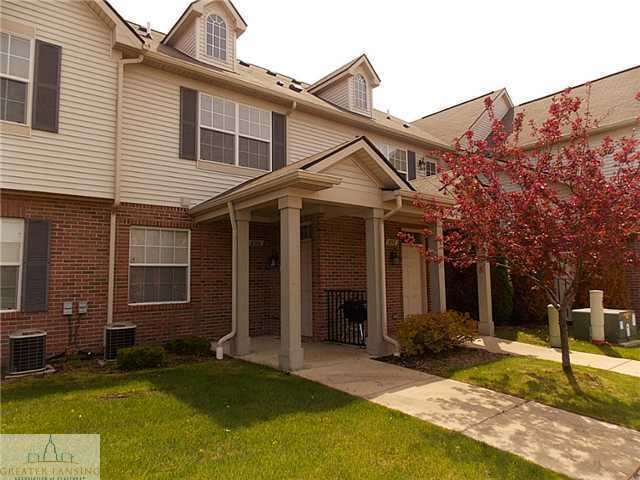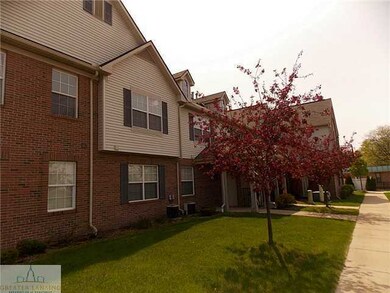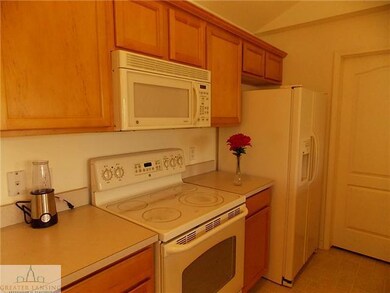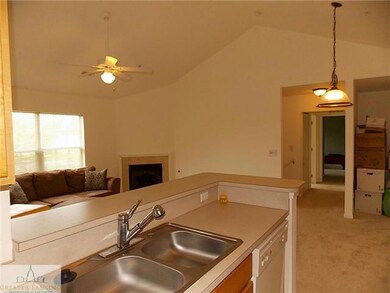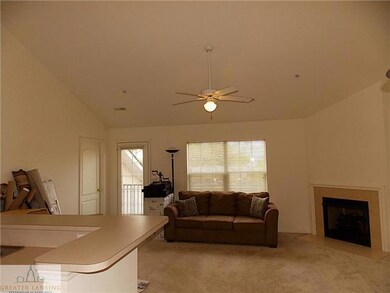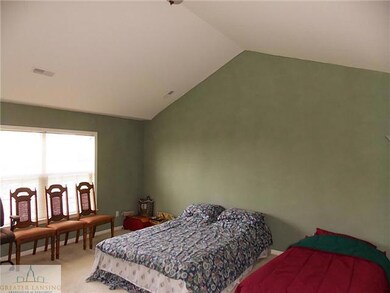
655 Worthington Dr Unit 11 Lansing, MI 48906
The Stadium District Neighborhood
2
Beds
2
Baths
1,325
Sq Ft
$230/mo
HOA Fee
Highlights
- Ranch Style House
- Covered patio or porch
- Intercom
- Cathedral Ceiling
- 1 Car Attached Garage
- Living Room
About This Home
As of October 2018Welcome to 655 Worthington Dr. Carefree Condo Living! East Village! Vaulted Ceilings & lots of windows offer Natural Lighting! Open Floor Plan offers Bright & Cheery Feeling! 2 Full Baths! Private Entrance! Approx 17x14 Master Suite with Walk in closet & Full Bath! Attached Garage! End garage w extra parking for guest. Fire Place! Balcony! Breakfast Nook would make great study area! Near Downtown & Colleges! Must See!
Property Details
Home Type
- Condominium
Year Built
- Built in 2005
HOA Fees
- $230 Monthly HOA Fees
Parking
- 1 Car Attached Garage
- Garage Door Opener
Home Design
- Ranch Style House
- Brick Exterior Construction
- Vinyl Siding
Interior Spaces
- 1,325 Sq Ft Home
- Cathedral Ceiling
- Ceiling Fan
- Gas Fireplace
- Living Room
- Dining Room
- Intercom
- Laundry on main level
Kitchen
- Oven
- Range
- Microwave
- Dishwasher
- Disposal
Bedrooms and Bathrooms
- 2 Bedrooms
- 2 Full Bathrooms
Outdoor Features
- Covered patio or porch
Utilities
- Forced Air Heating and Cooling System
- Heating System Uses Natural Gas
- Vented Exhaust Fan
- Gas Water Heater
Community Details
Overview
- Association fees include water, trash, snow removal, sewer, lawn care
- East Village Association
Security
- Fire and Smoke Detector
Map
Create a Home Valuation Report for This Property
The Home Valuation Report is an in-depth analysis detailing your home's value as well as a comparison with similar homes in the area
Similar Homes in Lansing, MI
Home Values in the Area
Average Home Value in this Area
Property History
| Date | Event | Price | Change | Sq Ft Price |
|---|---|---|---|---|
| 10/31/2018 10/31/18 | Sold | $114,900 | -3.4% | $87 / Sq Ft |
| 08/23/2018 08/23/18 | Pending | -- | -- | -- |
| 08/20/2018 08/20/18 | Price Changed | $119,000 | -4.7% | $90 / Sq Ft |
| 07/26/2018 07/26/18 | For Sale | $124,900 | +48.7% | $94 / Sq Ft |
| 07/14/2015 07/14/15 | Sold | $84,000 | 0.0% | $63 / Sq Ft |
| 07/09/2015 07/09/15 | Off Market | $84,000 | -- | -- |
| 06/05/2015 06/05/15 | Pending | -- | -- | -- |
| 06/05/2015 06/05/15 | For Sale | $89,900 | -- | $68 / Sq Ft |
Source: Greater Lansing Association of Realtors®
Source: Greater Lansing Association of Realtors®
MLS Number: 71452
APN: 33-01-01-15-130-011
Nearby Homes
- 661 Worthington Dr Unit 9
- 647 Worthington Dr Unit 22
- 625 Worthington Dr Unit 221
- 1125 Orchard St
- 602 N Pennsylvania Ave
- 1420 E Oakland Ave
- 1430 E Oakland Ave
- 1413 E Oakland Ave
- 1016 E Oakland Ave
- 1014 E Oakland Ave
- 925 Maryland Ave
- 904 Linden Grove Ave
- 933 Maryland Ave
- 421 N Pennsylvania Ave Unit 1
- 1025 Cady Ct
- 1429 Vine St
- 325 N Pennsylvania Ave
- 321 N Pennsylvania Ave
- 0 E Saginaw St
- 1124 Maryland Ave
