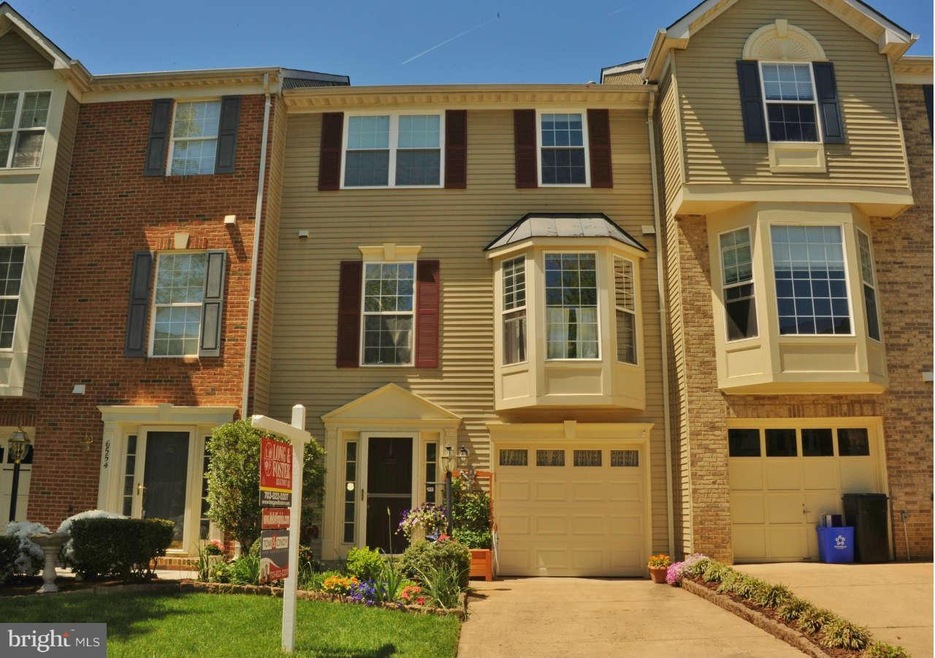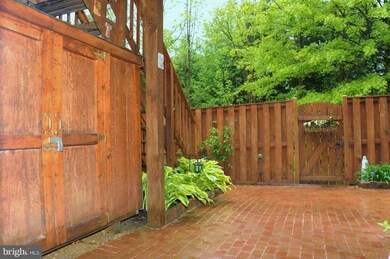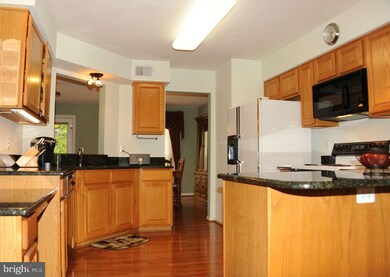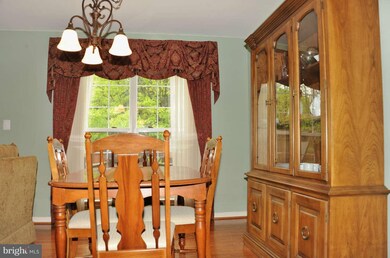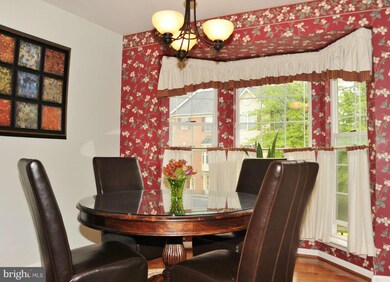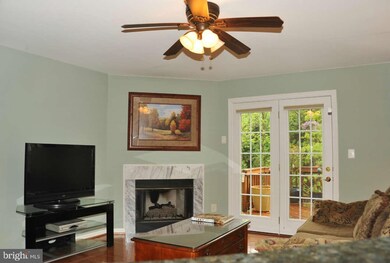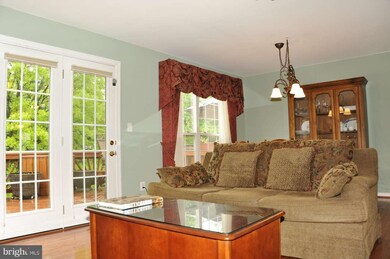
6552 Kelsey Point Cir Alexandria, VA 22315
Rose Hill NeighborhoodHighlights
- Fitness Center
- Open Floorplan
- Deck
- Twain Middle School Rated A-
- Colonial Architecture
- Vaulted Ceiling
About This Home
As of February 2022Fantastic 3 level TH w/ garage offers new hardwoods, new carpet, new exterior doors & sliders, new windows on the lower and upper levels, fresh paint, new garage door, kitchen w/ new granite counters & breakfast area w/ bay window, living room has fireplace & door to refinished deck, master bedroom w/ W/I closet, master bath w/ sep shower & sep soaking tub, fenced backyard & custom landscaping
Last Agent to Sell the Property
Long & Foster Real Estate, Inc. License #0225136582 Listed on: 05/01/2013

Last Buyer's Agent
Bruce Tyburski
Redfin Corporation License #0225021854

Townhouse Details
Home Type
- Townhome
Est. Annual Taxes
- $4,440
Year Built
- Built in 1994
Lot Details
- 1,760 Sq Ft Lot
- Two or More Common Walls
- Back Yard Fenced
- Backs to Trees or Woods
- Property is in very good condition
HOA Fees
- $93 Monthly HOA Fees
Parking
- 1 Car Attached Garage
Home Design
- Colonial Architecture
- Vinyl Siding
Interior Spaces
- 2,262 Sq Ft Home
- Property has 3 Levels
- Open Floorplan
- Vaulted Ceiling
- Ceiling Fan
- Skylights
- 1 Fireplace
- Bay Window
- Sliding Doors
- Living Room
- Game Room
- Wood Flooring
Kitchen
- Breakfast Room
- Stove
- <<microwave>>
- Ice Maker
- Dishwasher
- Upgraded Countertops
- Disposal
Bedrooms and Bathrooms
- 3 Bedrooms
- En-Suite Primary Bedroom
- En-Suite Bathroom
- 4 Bathrooms
Finished Basement
- Walk-Out Basement
- Front and Rear Basement Entry
Outdoor Features
- Deck
- Patio
Utilities
- Forced Air Heating and Cooling System
- Natural Gas Water Heater
Listing and Financial Details
- Tax Lot 27
- Assessor Parcel Number 91-2-12-48-27
Community Details
Overview
- Association fees include pool(s), snow removal, trash
- Kingstowne Subdivision, Kent Floorplan
- The community has rules related to recreational equipment, alterations or architectural changes, no recreational vehicles, boats or trailers
Amenities
- Recreation Room
Recreation
- Tennis Courts
- Volleyball Courts
- Community Playground
- Fitness Center
- Community Pool
- Jogging Path
- Bike Trail
Ownership History
Purchase Details
Home Financials for this Owner
Home Financials are based on the most recent Mortgage that was taken out on this home.Purchase Details
Home Financials for this Owner
Home Financials are based on the most recent Mortgage that was taken out on this home.Purchase Details
Home Financials for this Owner
Home Financials are based on the most recent Mortgage that was taken out on this home.Purchase Details
Home Financials for this Owner
Home Financials are based on the most recent Mortgage that was taken out on this home.Purchase Details
Home Financials for this Owner
Home Financials are based on the most recent Mortgage that was taken out on this home.Purchase Details
Home Financials for this Owner
Home Financials are based on the most recent Mortgage that was taken out on this home.Purchase Details
Home Financials for this Owner
Home Financials are based on the most recent Mortgage that was taken out on this home.Similar Homes in Alexandria, VA
Home Values in the Area
Average Home Value in this Area
Purchase History
| Date | Type | Sale Price | Title Company |
|---|---|---|---|
| Deed | $629,900 | First American Title | |
| Deed | $629,900 | First American Title | |
| Deed | $550,000 | Provident Title & Escrow Llc | |
| Deed | $499,900 | None Available | |
| Warranty Deed | $480,525 | -- | |
| Warranty Deed | $519,000 | -- | |
| Deed | $204,000 | -- | |
| Deed | $187,185 | -- |
Mortgage History
| Date | Status | Loan Amount | Loan Type |
|---|---|---|---|
| Closed | $598,405 | New Conventional | |
| Closed | $598,405 | New Conventional | |
| Previous Owner | $544,000 | VA | |
| Previous Owner | $550,000 | VA | |
| Previous Owner | $516,396 | VA | |
| Previous Owner | $130,000 | New Conventional | |
| Previous Owner | $413,000 | New Conventional | |
| Previous Owner | $415,200 | New Conventional | |
| Previous Owner | $163,000 | No Value Available | |
| Previous Owner | $137,150 | No Value Available |
Property History
| Date | Event | Price | Change | Sq Ft Price |
|---|---|---|---|---|
| 07/11/2025 07/11/25 | For Sale | $775,000 | +23.0% | $386 / Sq Ft |
| 03/09/2022 03/09/22 | For Sale | $629,900 | 0.0% | $314 / Sq Ft |
| 02/25/2022 02/25/22 | Sold | $629,900 | +26.0% | $314 / Sq Ft |
| 12/30/2021 12/30/21 | Pending | -- | -- | -- |
| 11/21/2018 11/21/18 | Sold | $499,900 | -1.0% | $249 / Sq Ft |
| 10/10/2018 10/10/18 | Pending | -- | -- | -- |
| 09/26/2018 09/26/18 | Price Changed | $504,900 | -0.4% | $252 / Sq Ft |
| 09/25/2018 09/25/18 | Price Changed | $507,000 | -0.6% | $253 / Sq Ft |
| 09/16/2018 09/16/18 | Price Changed | $509,900 | 0.0% | $254 / Sq Ft |
| 09/16/2018 09/16/18 | For Sale | $509,900 | -1.8% | $254 / Sq Ft |
| 09/07/2018 09/07/18 | Pending | -- | -- | -- |
| 08/22/2018 08/22/18 | Price Changed | $519,000 | -1.1% | $259 / Sq Ft |
| 08/10/2018 08/10/18 | For Sale | $525,000 | +9.3% | $262 / Sq Ft |
| 06/03/2013 06/03/13 | Sold | $480,525 | +0.1% | $212 / Sq Ft |
| 05/08/2013 05/08/13 | Pending | -- | -- | -- |
| 05/01/2013 05/01/13 | For Sale | $479,950 | -- | $212 / Sq Ft |
Tax History Compared to Growth
Tax History
| Year | Tax Paid | Tax Assessment Tax Assessment Total Assessment is a certain percentage of the fair market value that is determined by local assessors to be the total taxable value of land and additions on the property. | Land | Improvement |
|---|---|---|---|---|
| 2024 | $7,318 | $631,670 | $190,000 | $441,670 |
| 2023 | $6,822 | $604,490 | $180,000 | $424,490 |
| 2022 | $6,279 | $549,090 | $160,000 | $389,090 |
| 2021 | $6,148 | $523,890 | $140,000 | $383,890 |
| 2020 | $5,649 | $477,320 | $130,000 | $347,320 |
| 2019 | $5,524 | $466,730 | $130,000 | $336,730 |
| 2018 | $5,280 | $459,130 | $129,000 | $330,130 |
| 2017 | $5,184 | $446,510 | $126,000 | $320,510 |
| 2016 | $5,077 | $438,230 | $124,000 | $314,230 |
| 2015 | $4,800 | $430,070 | $122,000 | $308,070 |
| 2014 | $4,699 | $422,030 | $120,000 | $302,030 |
Agents Affiliated with this Home
-
Denise Buck

Seller's Agent in 2025
Denise Buck
RE/MAX
(703) 585-8289
15 in this area
38 Total Sales
-
datacorrect BrightMLS
d
Seller's Agent in 2022
datacorrect BrightMLS
Non Subscribing Office
-
Kim McClary

Seller's Agent in 2018
Kim McClary
Long & Foster
(703) 929-8425
20 Total Sales
-
Sarah Delano

Buyer's Agent in 2018
Sarah Delano
Charles R. Hooff, Inc.
(703) 549-6103
7 Total Sales
-
Cindy Schneider

Seller's Agent in 2013
Cindy Schneider
Long & Foster
(703) 822-0207
59 in this area
645 Total Sales
-
B
Buyer's Agent in 2013
Bruce Tyburski
Redfin Corporation
Map
Source: Bright MLS
MLS Number: 1003486630
APN: 0912-12480027
- 6558 Kelsey Point Cir
- 6536 Kelsey Point Cir
- 5561 Jowett Ct
- 5422 Castle Bar Ln
- 5562 Jowett Ct
- 5554 Jowett Ct
- 5543 Jowett Ct
- 6541 Grange Ln Unit 401
- 6532 Grange Ln Unit 103
- 6659 Scottswood St
- 5209 Dunstable Ln
- 5287 Ballycastle Cir
- 6692 Ordsall St
- 5968 Manorview Way
- 6609 Dunwich Way
- 5325 Franconia Rd
- 6012 Brookland Rd
- 5231 Pleasure Cove Ct
- 6949 Banchory Ct
- 6914 Ellingham Cir Unit C
