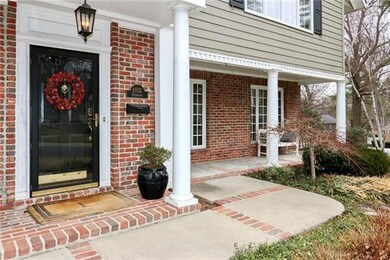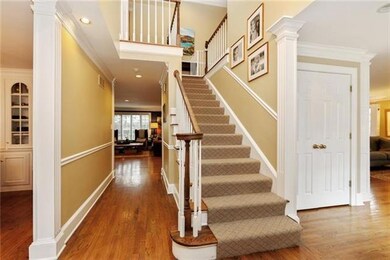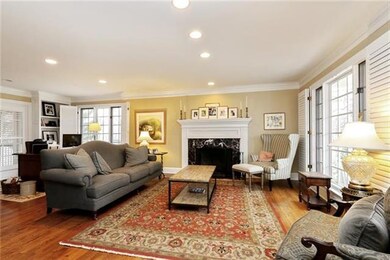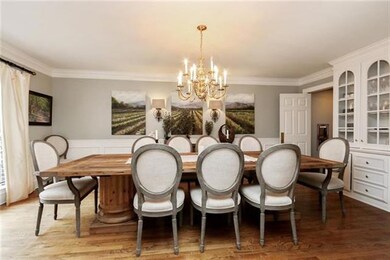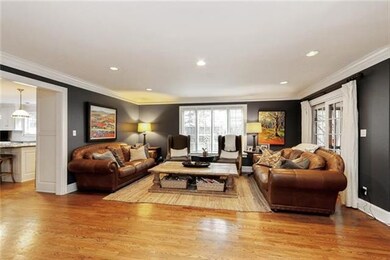
6552 Overbrook Rd Mission Hills, KS 66208
Highlights
- Recreation Room
- Vaulted Ceiling
- Wood Flooring
- Belinder Elementary School Rated A
- Traditional Architecture
- Granite Countertops
About This Home
As of April 2024Stunning in "Old Sagamore" Light, Airy/Open floor plan for the most discerning buyer. Home boasts oversized rooms, hdwds, plantation shutters, high ceilings & built-ins. Kitchen has all of the amenities ~ including granite & beautiful tile back splash. Family room w/wet bar leads to amazing screen porch. Entertaining on brick patio w/built-in grill w/smoker. Oversized bdrms w/master closet 15x11. Home is for the most discerning buyers. Newer refrigerator, dishwasher, water purifier, faucets, newer interior paint, 2 newer furnaces, one new AC, professional landscaping.
Last Agent to Sell the Property
ReeceNichols -The Village License #SP00054145 Listed on: 02/22/2016

Home Details
Home Type
- Single Family
Est. Annual Taxes
- $10,666
Year Built
- Built in 1949
Lot Details
- 10,799 Sq Ft Lot
- Wood Fence
- Sprinkler System
- Many Trees
HOA Fees
- $4 Monthly HOA Fees
Parking
- 2 Car Attached Garage
Home Design
- Traditional Architecture
- Composition Roof
Interior Spaces
- 4,332 Sq Ft Home
- Wet Bar: Hardwood, Carpet, Ceiling Fan(s), Marble, Separate Shower And Tub, Cathedral/Vaulted Ceiling, Walk-In Closet(s), Granite Counters, Kitchen Island, Plantation Shutters, Built-in Features, Wet Bar
- Built-In Features: Hardwood, Carpet, Ceiling Fan(s), Marble, Separate Shower And Tub, Cathedral/Vaulted Ceiling, Walk-In Closet(s), Granite Counters, Kitchen Island, Plantation Shutters, Built-in Features, Wet Bar
- Vaulted Ceiling
- Ceiling Fan: Hardwood, Carpet, Ceiling Fan(s), Marble, Separate Shower And Tub, Cathedral/Vaulted Ceiling, Walk-In Closet(s), Granite Counters, Kitchen Island, Plantation Shutters, Built-in Features, Wet Bar
- Skylights
- Shades
- Plantation Shutters
- Drapes & Rods
- Living Room with Fireplace
- Formal Dining Room
- Recreation Room
- Laundry on upper level
- Finished Basement
Kitchen
- Eat-In Kitchen
- <<doubleOvenToken>>
- Gas Oven or Range
- Dishwasher
- Kitchen Island
- Granite Countertops
- Laminate Countertops
- Disposal
Flooring
- Wood
- Wall to Wall Carpet
- Linoleum
- Laminate
- Stone
- Ceramic Tile
- Luxury Vinyl Plank Tile
- Luxury Vinyl Tile
Bedrooms and Bathrooms
- 4 Bedrooms
- Cedar Closet: Hardwood, Carpet, Ceiling Fan(s), Marble, Separate Shower And Tub, Cathedral/Vaulted Ceiling, Walk-In Closet(s), Granite Counters, Kitchen Island, Plantation Shutters, Built-in Features, Wet Bar
- Walk-In Closet: Hardwood, Carpet, Ceiling Fan(s), Marble, Separate Shower And Tub, Cathedral/Vaulted Ceiling, Walk-In Closet(s), Granite Counters, Kitchen Island, Plantation Shutters, Built-in Features, Wet Bar
- Double Vanity
- <<tubWithShowerToken>>
Schools
- Belinder Elementary School
- Sm East High School
Additional Features
- Enclosed patio or porch
- Forced Air Heating and Cooling System
Community Details
- Association fees include trash pick up
- Sagamore Hills Subdivision
Listing and Financial Details
- Exclusions: See Sellers Disc
- Assessor Parcel Number LP90000002 0014
Ownership History
Purchase Details
Home Financials for this Owner
Home Financials are based on the most recent Mortgage that was taken out on this home.Purchase Details
Home Financials for this Owner
Home Financials are based on the most recent Mortgage that was taken out on this home.Purchase Details
Home Financials for this Owner
Home Financials are based on the most recent Mortgage that was taken out on this home.Purchase Details
Similar Homes in the area
Home Values in the Area
Average Home Value in this Area
Purchase History
| Date | Type | Sale Price | Title Company |
|---|---|---|---|
| Warranty Deed | -- | Superior Title | |
| Warranty Deed | -- | None Available | |
| Deed | -- | Kansas City Title | |
| Interfamily Deed Transfer | -- | None Available |
Mortgage History
| Date | Status | Loan Amount | Loan Type |
|---|---|---|---|
| Previous Owner | $387,000 | New Conventional | |
| Previous Owner | $417,000 | New Conventional | |
| Previous Owner | $400,000 | Adjustable Rate Mortgage/ARM | |
| Previous Owner | $385,000 | New Conventional |
Property History
| Date | Event | Price | Change | Sq Ft Price |
|---|---|---|---|---|
| 04/18/2024 04/18/24 | Sold | -- | -- | -- |
| 03/23/2024 03/23/24 | Pending | -- | -- | -- |
| 03/05/2024 03/05/24 | For Sale | $119,900 | -87.9% | $24 / Sq Ft |
| 05/10/2016 05/10/16 | Sold | -- | -- | -- |
| 03/12/2016 03/12/16 | Pending | -- | -- | -- |
| 02/22/2016 02/22/16 | For Sale | $989,000 | -- | $228 / Sq Ft |
Tax History Compared to Growth
Tax History
| Year | Tax Paid | Tax Assessment Tax Assessment Total Assessment is a certain percentage of the fair market value that is determined by local assessors to be the total taxable value of land and additions on the property. | Land | Improvement |
|---|---|---|---|---|
| 2024 | $16,168 | $135,677 | $60,289 | $75,388 |
| 2023 | $15,832 | $132,492 | $58,133 | $74,359 |
| 2022 | $15,217 | $127,467 | $58,133 | $69,334 |
| 2021 | $14,801 | $119,428 | $52,851 | $66,577 |
| 2020 | $14,533 | $115,874 | $52,851 | $63,023 |
| 2019 | $13,997 | $111,055 | $48,048 | $63,007 |
| 2018 | $12,231 | $109,767 | $48,048 | $61,719 |
| 2017 | $13,579 | $109,227 | $48,048 | $61,179 |
| 2016 | $11,241 | $89,412 | $48,048 | $41,364 |
| 2015 | $11,016 | $85,479 | $48,048 | $37,431 |
| 2013 | -- | $78,510 | $48,048 | $30,462 |
Agents Affiliated with this Home
-
Maggie Foster

Seller's Agent in 2024
Maggie Foster
ReeceNichols -The Village
(785) 317-2348
1 in this area
93 Total Sales
-
Caitlin Flynn

Buyer's Agent in 2024
Caitlin Flynn
Compass Realty Group
(913) 636-9378
4 in this area
41 Total Sales
-
Susan Fate

Seller's Agent in 2016
Susan Fate
ReeceNichols -The Village
(913) 226-6554
27 in this area
175 Total Sales
-
Stacy Curtis

Seller Co-Listing Agent in 2016
Stacy Curtis
Compass Realty Group
(913) 945-3112
17 in this area
98 Total Sales
Map
Source: Heartland MLS
MLS Number: 1976703
APN: LP90000002-0014
- 1903 W 67th Terrace
- 6515 Overbrook Rd
- 6451 Sagamore Rd
- 1232 W 69th St
- 1220 W 67th St
- 1240 W 64th Terrace
- 1219 W 64th Terrace
- 1210 Arno Rd
- 2802 W 66th Terrace
- 1018 Arno Rd
- 1204 W 70th St
- 2207 W 71st St
- 6215 Ensley Ln
- 804 W 64th Terrace
- 2300 W 71st Terrace
- 1295 W 71st Terrace
- 2710 Verona Terrace
- 1201 W 71st Terrace
- 1296 W 72nd Terrace
- 456 W 68th St

