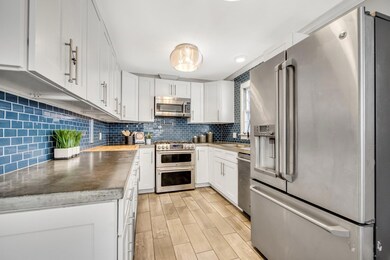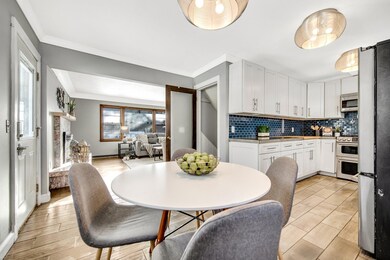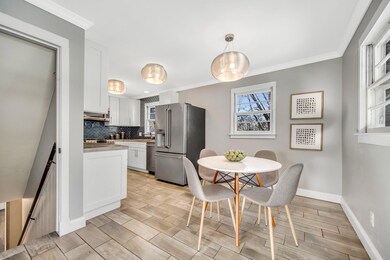
6553 Barbara Ave Inver Grove Heights, MN 55077
Highlights
- Living Room with Fireplace
- <<doubleOvenToken>>
- The kitchen features windows
- No HOA
- Stainless Steel Appliances
- 2 Car Attached Garage
About This Home
As of March 2023Fully renovated since 2014!
2014-Roof, soffit, facia, flat roof replaced. Electrical panel replaced. Updated plumbing. Kitchen reno including cabinets, tile flooring, concrete & butcher block counters, pot filler, SS appliances. Custom wet bar in basement with sink, 3 taps (with lines that run to the garage) dishwasher, wine and beverage cooler. Refinished floors on main level. Custom master closet. Updated basement bath.
2021-New high efficient furnace and AC, new water heater.
2022-New asphalt driveway, painted exterior, updated main floor bath, new carpet in master bed, hardwood floors lightly refinished.
This 4 bed 2 bath house sits on a 1/2 acre wooded lot with pond-perfect for ice hockey in the winter! Large primary bed with 2 walk in closets, walkthrough to bathroom. Secluded backyard makes you forget you are in the city! Custom wet bar for entertaining.
1 year home warranty included!
Home Details
Home Type
- Single Family
Est. Annual Taxes
- $3,116
Year Built
- Built in 1960
Lot Details
- 0.48 Acre Lot
- Lot Dimensions are 90x200
- Wood Fence
- Wire Fence
Parking
- 2 Car Attached Garage
Interior Spaces
- 1-Story Property
- Wet Bar
- Wood Burning Fireplace
- Family Room
- Living Room with Fireplace
- 2 Fireplaces
- Finished Basement
- Basement Window Egress
- Dryer
Kitchen
- <<doubleOvenToken>>
- Range<<rangeHoodToken>>
- <<microwave>>
- Dishwasher
- Stainless Steel Appliances
- The kitchen features windows
Bedrooms and Bathrooms
- 4 Bedrooms
Utilities
- Forced Air Heating and Cooling System
Community Details
- No Home Owners Association
- Greenwood Subdivision
Listing and Financial Details
- Assessor Parcel Number 203100003040
Ownership History
Purchase Details
Home Financials for this Owner
Home Financials are based on the most recent Mortgage that was taken out on this home.Purchase Details
Home Financials for this Owner
Home Financials are based on the most recent Mortgage that was taken out on this home.Purchase Details
Similar Homes in the area
Home Values in the Area
Average Home Value in this Area
Purchase History
| Date | Type | Sale Price | Title Company |
|---|---|---|---|
| Deed | $350,000 | -- | |
| Warranty Deed | $145,000 | Global Closing & Title Servi | |
| Deed | $112,200 | -- |
Mortgage History
| Date | Status | Loan Amount | Loan Type |
|---|---|---|---|
| Open | $350,000 | New Conventional | |
| Previous Owner | $182,400 | New Conventional | |
| Previous Owner | $163,600 | New Conventional |
Property History
| Date | Event | Price | Change | Sq Ft Price |
|---|---|---|---|---|
| 03/02/2023 03/02/23 | Sold | $350,000 | -1.4% | $161 / Sq Ft |
| 01/18/2023 01/18/23 | Pending | -- | -- | -- |
| 01/09/2023 01/09/23 | Price Changed | $355,000 | -2.7% | $164 / Sq Ft |
| 12/11/2022 12/11/22 | Price Changed | $365,000 | -3.9% | $168 / Sq Ft |
| 11/23/2022 11/23/22 | For Sale | $380,000 | +162.1% | $175 / Sq Ft |
| 04/11/2014 04/11/14 | Sold | $145,000 | -3.3% | $63 / Sq Ft |
| 01/08/2014 01/08/14 | Pending | -- | -- | -- |
| 10/18/2013 10/18/13 | For Sale | $149,900 | -- | $65 / Sq Ft |
Tax History Compared to Growth
Tax History
| Year | Tax Paid | Tax Assessment Tax Assessment Total Assessment is a certain percentage of the fair market value that is determined by local assessors to be the total taxable value of land and additions on the property. | Land | Improvement |
|---|---|---|---|---|
| 2023 | $3,522 | $344,800 | $82,300 | $262,500 |
| 2022 | $3,116 | $332,900 | $82,200 | $250,700 |
| 2021 | $3,008 | $288,100 | $71,500 | $216,600 |
| 2020 | $2,846 | $274,700 | $68,100 | $206,600 |
| 2019 | $2,885 | $260,600 | $64,800 | $195,800 |
| 2018 | $2,572 | $247,400 | $61,700 | $185,700 |
| 2017 | $2,602 | $222,000 | $58,800 | $163,200 |
| 2016 | $2,456 | $220,600 | $56,000 | $164,600 |
| 2015 | $2,560 | $191,878 | $49,932 | $141,946 |
| 2014 | -- | $189,698 | $47,926 | $141,772 |
| 2013 | -- | $201,700 | $49,100 | $152,600 |
Agents Affiliated with this Home
-
Jamie Abraham

Seller's Agent in 2023
Jamie Abraham
(651) 925-7631
2 in this area
83 Total Sales
-
Adrianna Suttle
A
Buyer's Agent in 2023
Adrianna Suttle
National Realty Guild
(612) 250-0495
1 in this area
4 Total Sales
-
R
Seller's Agent in 2014
Robert Stewart
Keller Williams Premier Realty
Map
Source: NorthstarMLS
MLS Number: 6311894
APN: 20-31000-03-040
- 6495 Beckman Ave
- 6855 Blackhawk Trail Unit 22
- 6896 Inverness Trail Unit 14
- 6928 Inverness Trail
- 6879 Inverness Trail
- 6873 Benton Way Unit 59
- 6494 Bonner Ct
- 6850 Benton Way Unit 43
- 6180 Bowman Ave
- 5875 Asher Ave
- 5887 Blackberry Bridge Path
- 6680 S Robert Trail
- 5877 Bradbury Ct
- 5938 Burke Trail
- TBD 65th St E
- 5445 Babcock Trail Unit N201
- 6446 Alvina Ct
- 2584 76th St E
- 6050 Cahill Ave
- 6439 Alvina Ct






