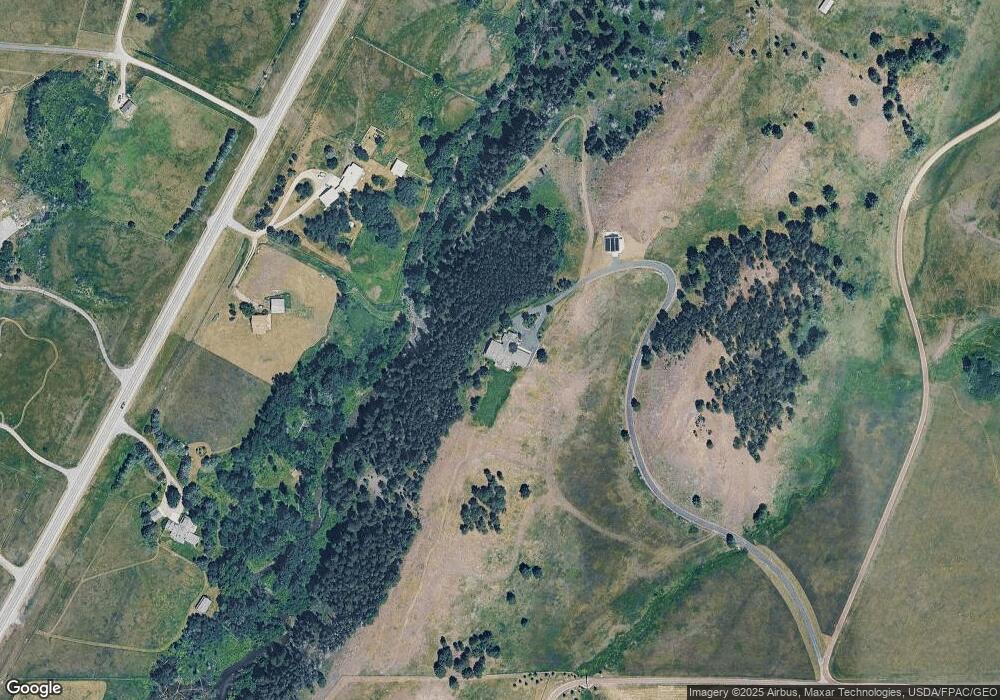6555 Tepee Ridge Rd W Bozeman, MT 59715
Estimated Value: $7,553,000 - $8,783,000
6
Beds
4
Baths
7,442
Sq Ft
$1,112/Sq Ft
Est. Value
About This Home
This home is located at 6555 Tepee Ridge Rd W, Bozeman, MT 59715 and is currently estimated at $8,272,981, approximately $1,111 per square foot. 6555 Tepee Ridge Rd W is a home located in Gallatin County with nearby schools including Hawthorne Elementary School, Chief Joseph Middle School, and Bozeman High School.
Ownership History
Date
Name
Owned For
Owner Type
Purchase Details
Closed on
Apr 11, 2024
Sold by
Deyoe Living Trust and Deyoe Rodney H
Bought by
Rodney H Deyoe And Sandra L Deyoe Revocable L and Deyoe
Current Estimated Value
Purchase Details
Closed on
Sep 15, 2020
Sold by
Bridger Canyon Holdings Llc
Bought by
Deyoe Rodney H and Deyoe Sandra L
Create a Home Valuation Report for This Property
The Home Valuation Report is an in-depth analysis detailing your home's value as well as a comparison with similar homes in the area
Home Values in the Area
Average Home Value in this Area
Purchase History
| Date | Buyer | Sale Price | Title Company |
|---|---|---|---|
| Rodney H Deyoe And Sandra L Deyoe Revocable L | -- | None Listed On Document | |
| Deyoe Rodney H | -- | American Land Title Company |
Source: Public Records
Tax History Compared to Growth
Tax History
| Year | Tax Paid | Tax Assessment Tax Assessment Total Assessment is a certain percentage of the fair market value that is determined by local assessors to be the total taxable value of land and additions on the property. | Land | Improvement |
|---|---|---|---|---|
| 2025 | $26,851 | $3,927,775 | $0 | $0 |
| 2024 | $13,811 | $2,334,625 | $0 | $0 |
| 2023 | $13,254 | $2,334,625 | $0 | $0 |
| 2022 | $12,313 | $1,862,349 | $0 | $0 |
| 2021 | $13,723 | $1,862,349 | $0 | $0 |
| 2020 | $11,127 | $1,510,889 | $0 | $0 |
| 2019 | $10,960 | $1,510,889 | $0 | $0 |
| 2018 | $10,527 | $1,312,075 | $0 | $0 |
| 2017 | $10,927 | $1,411,345 | $0 | $0 |
| 2016 | $9,630 | $1,224,267 | $0 | $0 |
| 2015 | $9,659 | $1,224,267 | $0 | $0 |
| 2014 | $10,490 | $789,452 | $0 | $0 |
Source: Public Records
Map
Nearby Homes
- 10423 Bridger Canyon Rd
- 225 Alpen Strasse St
- TBD Jackson Creek Rd Unit Parcel B
- 44 Midway Bridger Rd
- 111 Bridger Spring Trail
- 4800 Meadow Ln
- 303 Sled Run Rd
- TBD Kelly Canyon Rd NE
- Ranch 11 N Pass Ranch
- 1221 Green Valley Way
- 14200 Flaming Arrow Rd
- 11310 Taiga Trail
- Ranch 6 N Pass Ranch
- Tract 1A Jackson Creek Rd
- 354 Brass Lantern Ct
- TBD Stublar
- NHN Stublar Rd
- Ranch 3 N Pass Ranch
- Ranch 2 N Pass Ranch
- 405 Resolute Ridge Rd
- 10384 Bridger Canyon Rd
- 10382 Bridger Canyon Rd
- 6770 Tepee Ridge Rd W
- 10380 Bridger Canyon Rd
- 10600 Bridger Canyon Rd
- 10421 Bridger Canyon Rd
- 10421 Bridger Canyon Rd
- 10281 Bridger Canyon Rd
- 6439 Tepee Ridge Rd W
- 10425 Bridger Canyon Rd
- 10561 Bridger Canyon Dr
- 10561 Bridger Canyon Rd
- 10241 Bridger Canyon Rd
- 8440 Bridger Canyon Rd
- 10680 Bridger Canyon Rd
- 10661 Bridger Canyon Rd
- 10157 Bridger Canyon Rd
- 8414 Bridger Canyon Rd
- 10030 Bridger Canyon Rd
- TBD Bridger Canyon Rd (10 7 Mile Marker)
