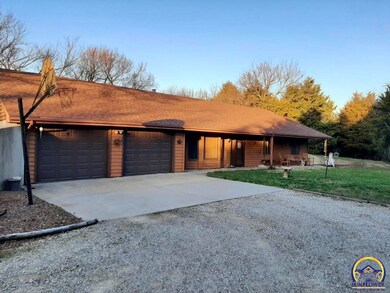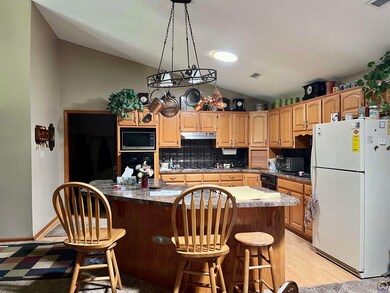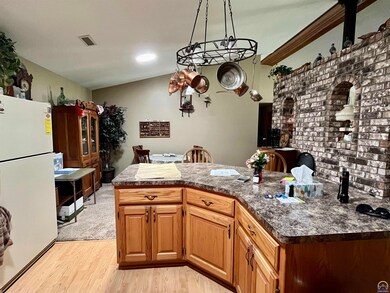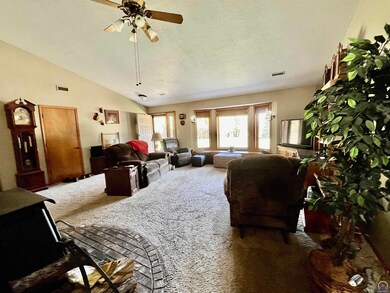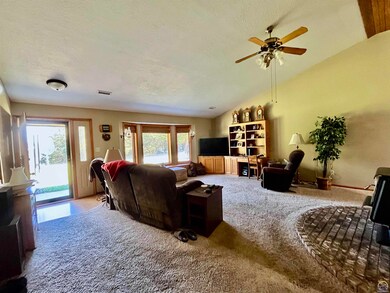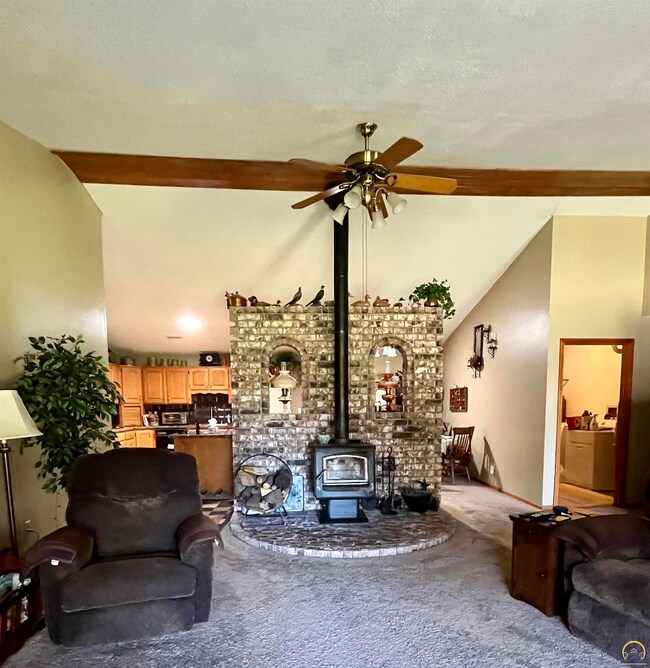
6556 74th St Meriden, KS 66512
Highlights
- Lake, Pond or Stream
- Wooded Lot
- No HOA
- Jefferson West Elementary School Rated A-
- Cathedral Ceiling
- Covered patio or porch
About This Home
As of September 2024Discover your dream retreat in the heart of the countryside on a paved road! This charming property has three generously sized bedrooms and two bathrooms, an open, spacious livingroom, dining and kitchen, and attached two-car garage. With nearly 20 acres of fields, wooded areas and a pond the possiblites are endless! In addition to the main residence, this property features two versatile outbuildings with concrete floors one was built to store their camper, the other a workshop. There's also a bonus building nestled further back on the land, offering even more possibilities. Don’t miss your chance to own this peaceful oasis—ideal for those seeking a quiet lifestyle with room to roam! Home being sold "as-is"
Home Details
Home Type
- Single Family
Est. Annual Taxes
- $3,847
Year Built
- Built in 1987
Lot Details
- Fenced
- Paved or Partially Paved Lot
- Wooded Lot
Parking
- 4 Car Attached Garage
- Automatic Garage Door Opener
Home Design
- Earth Berm
- Slab Foundation
- Architectural Shingle Roof
Interior Spaces
- 2,096 Sq Ft Home
- Sheet Rock Walls or Ceilings
- Cathedral Ceiling
- Wood Burning Fireplace
- Thermal Pane Windows
- Living Room with Fireplace
- Combination Kitchen and Dining Room
- Carpet
- Basement
Kitchen
- Gas Range
- Dishwasher
- Disposal
Bedrooms and Bathrooms
- 3 Bedrooms
- 2 Full Bathrooms
Laundry
- Laundry Room
- Laundry on main level
Accessible Home Design
- Stepless Entry
Outdoor Features
- Lake, Pond or Stream
- Covered patio or porch
- Outbuilding
Schools
- Jefferson West Elementary School
- Jefferson West Middle School
- Jefferson West High School
Utilities
- Forced Air Heating and Cooling System
- Lagoon System
Community Details
- No Home Owners Association
- Meriden Subdivision
Listing and Financial Details
- Assessor Parcel Number R7208
Ownership History
Purchase Details
Home Financials for this Owner
Home Financials are based on the most recent Mortgage that was taken out on this home.Purchase Details
Home Financials for this Owner
Home Financials are based on the most recent Mortgage that was taken out on this home.Map
Similar Homes in Meriden, KS
Home Values in the Area
Average Home Value in this Area
Purchase History
| Date | Type | Sale Price | Title Company |
|---|---|---|---|
| Warranty Deed | $450,000 | Security First Title | |
| Grant Deed | $21,500 | -- |
Mortgage History
| Date | Status | Loan Amount | Loan Type |
|---|---|---|---|
| Open | $360,000 | Construction | |
| Previous Owner | $100,000 | New Conventional |
Property History
| Date | Event | Price | Change | Sq Ft Price |
|---|---|---|---|---|
| 09/24/2024 09/24/24 | Sold | -- | -- | -- |
| 08/23/2024 08/23/24 | Pending | -- | -- | -- |
| 08/21/2024 08/21/24 | For Sale | $400,000 | -- | $191 / Sq Ft |
Tax History
| Year | Tax Paid | Tax Assessment Tax Assessment Total Assessment is a certain percentage of the fair market value that is determined by local assessors to be the total taxable value of land and additions on the property. | Land | Improvement |
|---|---|---|---|---|
| 2024 | $3,978 | $33,605 | $5,061 | $28,544 |
| 2023 | $3,847 | $31,570 | $4,053 | $27,517 |
| 2022 | $2,880 | $26,558 | $3,575 | $22,983 |
| 2021 | $2,880 | $22,798 | $3,111 | $19,687 |
| 2020 | $2,880 | $21,860 | $2,910 | $18,950 |
| 2019 | $2,703 | $20,546 | $2,873 | $17,673 |
| 2018 | $2,746 | $19,419 | $2,701 | $16,718 |
| 2017 | $2,671 | $18,709 | $2,674 | $16,035 |
| 2016 | $2,566 | $17,990 | $1,910 | $16,080 |
| 2015 | -- | $18,858 | $2,512 | $16,346 |
| 2014 | -- | $18,648 | $2,757 | $15,891 |
Source: Sunflower Association of REALTORS®
MLS Number: 235665
APN: 175-15-0-00-00-016-00-0
- 7479 Skyline Dr
- 7680 Lake Ridge Pkwy
- 6529 Ridgeview Dr
- 7882 Seneca Lake Rd
- 7882 Seneca Lake Rd Unit 7882, 7892 Seneca La
- 6295 Rock Creek Dr
- 6365 Crescent Rim Dr
- 6353 Crescent Rim Dr
- 8044 Rock Creek Dr
- 8051 Rock Creek Dr
- 6481 Kimberly Dr
- 4603 70th St
- 7508 94th St
- 00002 Ferguson Rd
- 00001 Ferguson Rd
- 7644 Scout Dr
- 8827 Greenwood Ave
- Lot 9 62nd St
- Lot 8 62nd St
- Lot 7 62nd St

