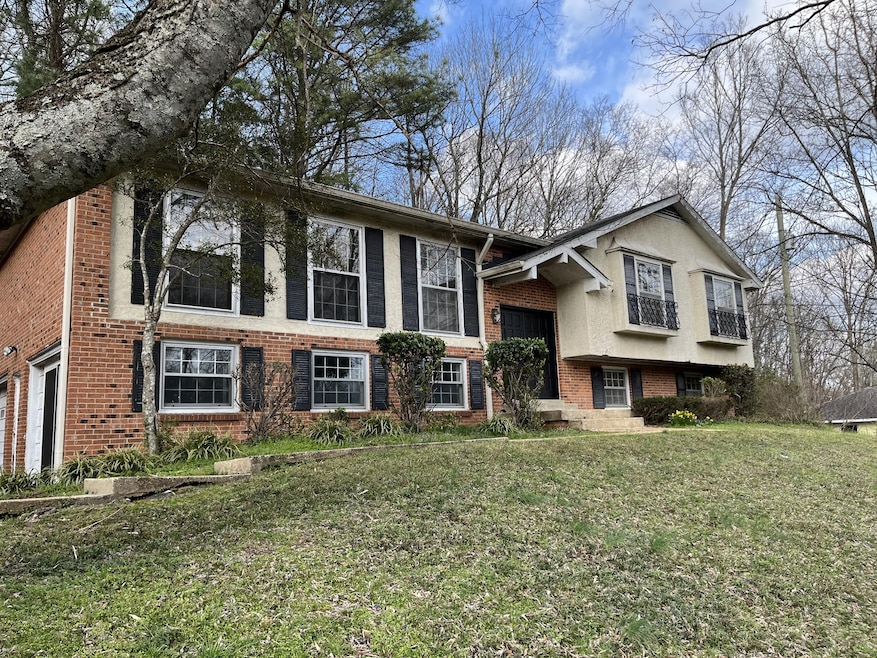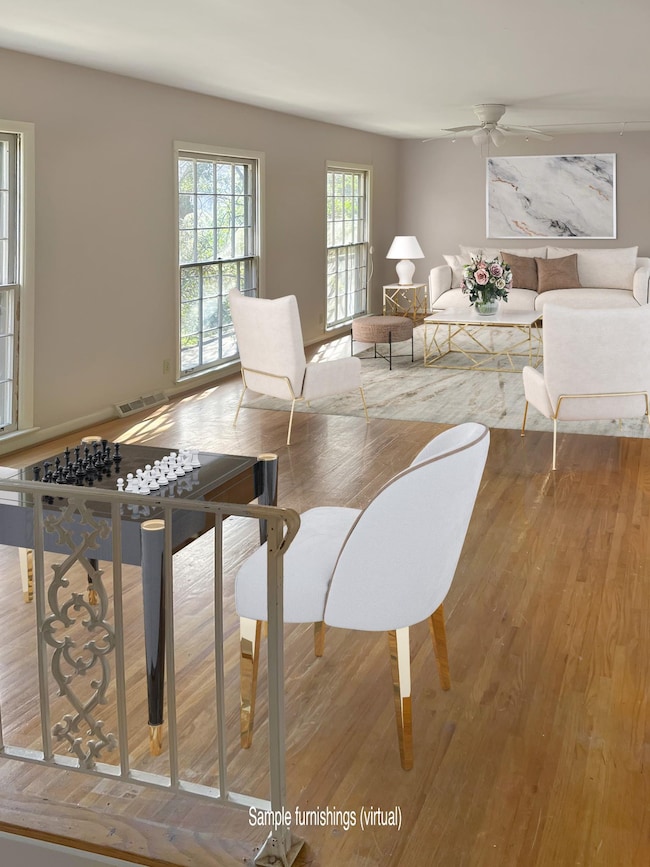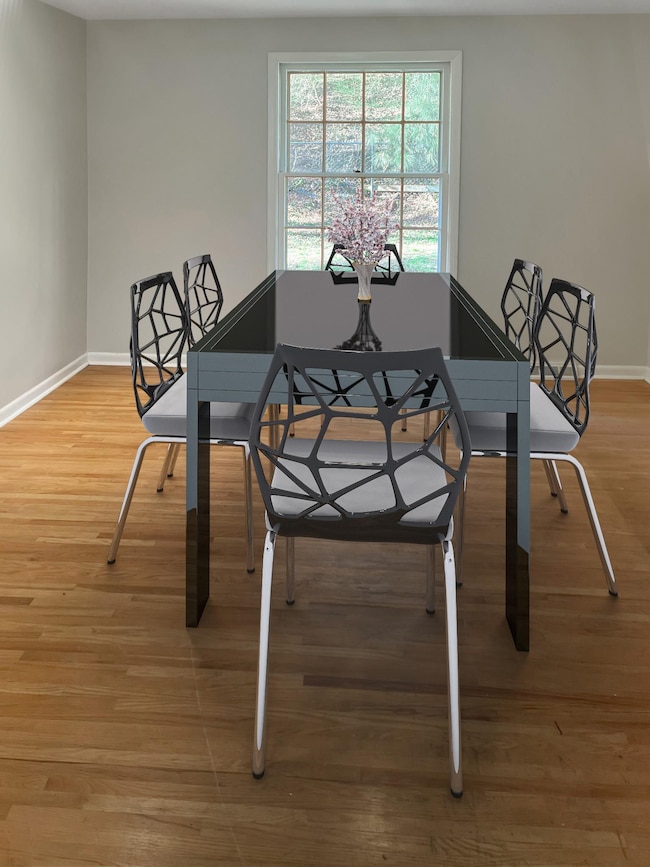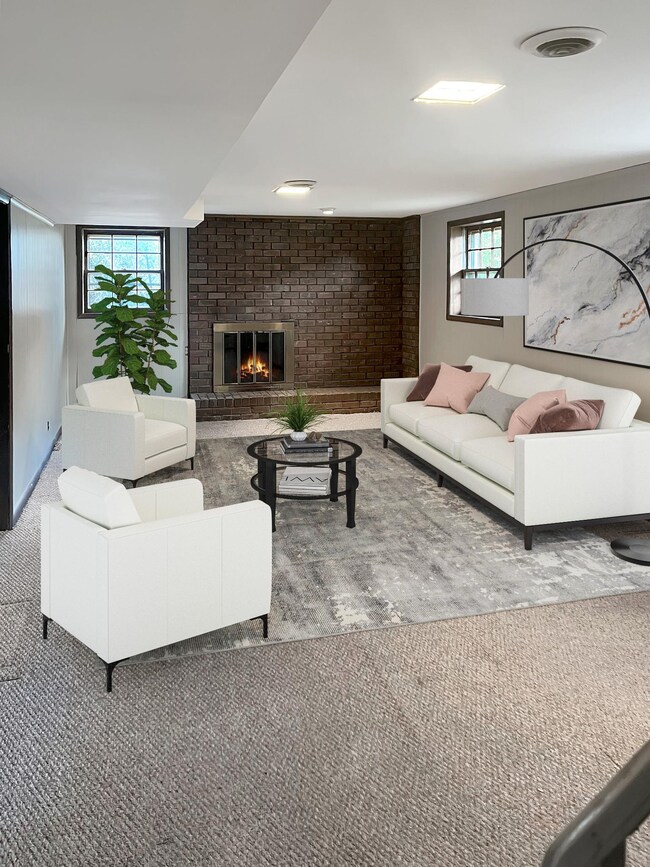
6556 Jocelyn Hollow Rd Nashville, TN 37205
West Meade NeighborhoodHighlights
- 1.44 Acre Lot
- Wood Flooring
- Separate Formal Living Room
- Bluff View
- 1 Fireplace
- No HOA
About This Home
As of September 2023Great opportunity in the heart of red hot West Meade! A 1970, 4 bedroom, 2 1/2 bath split level home on the market for the first time in over 30 years! Bring your contractor and reimagine this house. Great floor plan. Come enjoy the nature and privacy of the 1.44 acre lot. Property sold "as is". Buyer and/or buyer's agent to confirm all information.
Last Agent to Sell the Property
Pilkerton Realtors License # 285795 Listed on: 03/15/2022

Home Details
Home Type
- Single Family
Est. Annual Taxes
- $5,144
Year Built
- Built in 1970
Lot Details
- 1.44 Acre Lot
- Lot Dimensions are 144 x 470
- Back Yard Fenced
- Sloped Lot
Parking
- 1 Car Attached Garage
- Basement Garage
- Driveway
Home Design
- Brick Exterior Construction
- Asphalt Roof
- Stucco
Interior Spaces
- 2,843 Sq Ft Home
- Property has 1 Level
- 1 Fireplace
- Separate Formal Living Room
- Bluff Views
- Dishwasher
- Finished Basement
Flooring
- Wood
- Carpet
- Tile
Bedrooms and Bathrooms
- 4 Bedrooms | 3 Main Level Bedrooms
Outdoor Features
- Patio
Schools
- Westmeade Elementary School
- Bellevue Middle School
- Hillwood Comp High School
Utilities
- Cooling Available
- Central Heating
- Septic Tank
Community Details
- No Home Owners Association
- West Meade Subdivision
Listing and Financial Details
- Assessor Parcel Number 12901003100
Ownership History
Purchase Details
Purchase Details
Home Financials for this Owner
Home Financials are based on the most recent Mortgage that was taken out on this home.Purchase Details
Purchase Details
Similar Homes in Nashville, TN
Home Values in the Area
Average Home Value in this Area
Purchase History
| Date | Type | Sale Price | Title Company |
|---|---|---|---|
| Quit Claim Deed | -- | None Listed On Document | |
| Quit Claim Deed | -- | None Listed On Document | |
| Quit Claim Deed | -- | None Listed On Document | |
| Warranty Deed | $1,268,900 | City House Title |
Mortgage History
| Date | Status | Loan Amount | Loan Type |
|---|---|---|---|
| Previous Owner | $116,000 | No Value Available | |
| Previous Owner | $126,000 | No Value Available | |
| Previous Owner | $100,000 | No Value Available | |
| Previous Owner | $102,633 | No Value Available | |
| Previous Owner | $102,095 | Stand Alone Second |
Property History
| Date | Event | Price | Change | Sq Ft Price |
|---|---|---|---|---|
| 09/15/2023 09/15/23 | Sold | $1,268,900 | -0.9% | $446 / Sq Ft |
| 08/18/2023 08/18/23 | Pending | -- | -- | -- |
| 07/14/2023 07/14/23 | For Sale | $1,280,000 | +65.6% | $450 / Sq Ft |
| 04/05/2022 04/05/22 | Sold | $773,000 | -- | $272 / Sq Ft |
| 03/18/2022 03/18/22 | Pending | -- | -- | -- |
Tax History Compared to Growth
Tax History
| Year | Tax Paid | Tax Assessment Tax Assessment Total Assessment is a certain percentage of the fair market value that is determined by local assessors to be the total taxable value of land and additions on the property. | Land | Improvement |
|---|---|---|---|---|
| 2024 | $4,851 | $149,075 | $81,250 | $67,825 |
| 2023 | $4,851 | $149,075 | $81,250 | $67,825 |
| 2022 | $4,851 | $149,075 | $81,250 | $67,825 |
| 2021 | $4,902 | $149,075 | $81,250 | $67,825 |
| 2020 | $5,144 | $121,875 | $50,000 | $71,875 |
| 2019 | $3,845 | $121,875 | $50,000 | $71,875 |
| 2018 | $3,845 | $121,875 | $50,000 | $71,875 |
| 2017 | $3,845 | $121,875 | $50,000 | $71,875 |
| 2016 | $4,071 | $90,150 | $43,750 | $46,400 |
| 2015 | $4,071 | $90,150 | $43,750 | $46,400 |
| 2014 | $4,071 | $90,150 | $43,750 | $46,400 |
Agents Affiliated with this Home
-
Misti Fahr
M
Seller's Agent in 2023
Misti Fahr
Compass
(615) 275-7673
4 in this area
31 Total Sales
-
Karen Speyer

Seller Co-Listing Agent in 2023
Karen Speyer
Compass
(303) 564-1750
4 in this area
32 Total Sales
-
Tristan Kinsley

Buyer's Agent in 2023
Tristan Kinsley
Compass RE
(615) 486-2424
1 in this area
135 Total Sales
-
Jon Peterson, ext. 16
J
Seller's Agent in 2022
Jon Peterson, ext. 16
Pilkerton Realtors
1 in this area
5 Total Sales
Map
Source: Realtracs
MLS Number: 2365780
APN: 129-01-0-031
- 433 Grayson Dr
- 6514 Grayson Ct
- 6516 Grayson Ct
- 6518 Grayson Ct
- 109 Jocelyn Hills Dr
- 6529 Rolling Fork Dr
- 0 Cornwall Dr
- 6607 Ormond Dr
- 215 Rolling Fork Ct
- 6616 Ellwood Ct
- 208 Vaughns Gap Rd
- 6527 Currywood Dr
- 203 Rolling Fork Ct
- 6555 Brownlee Dr
- 782 Saussy Place
- 235 Robin Hill Rd
- 6420 Currywood Dr
- 774 Saussy Place
- 6571 Brownlee Dr
- 6621 Chatsworth Place



