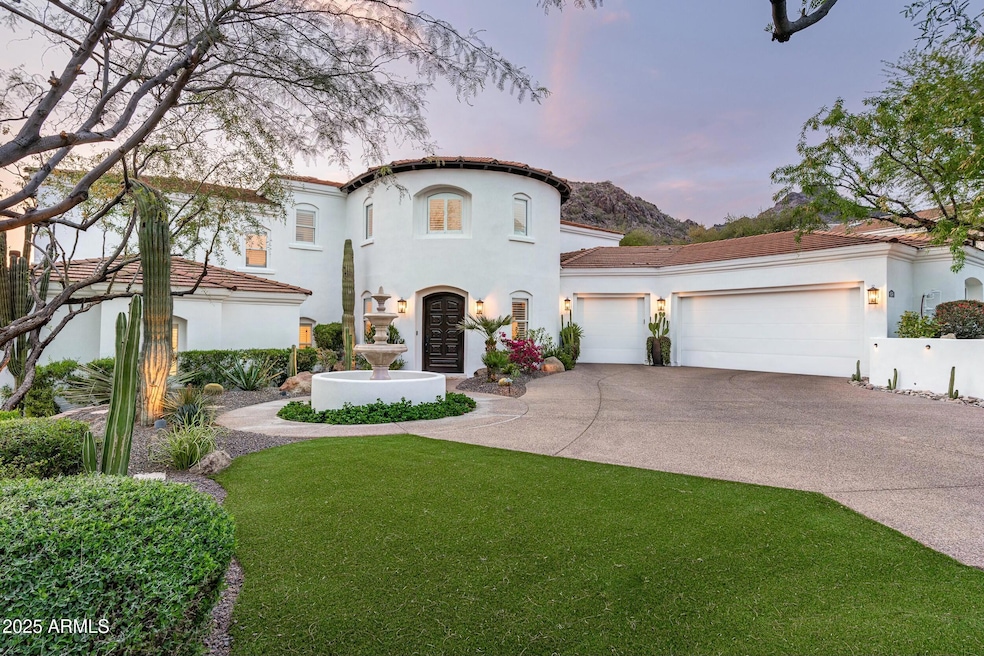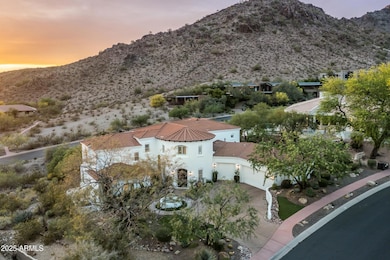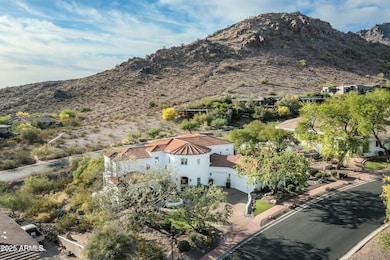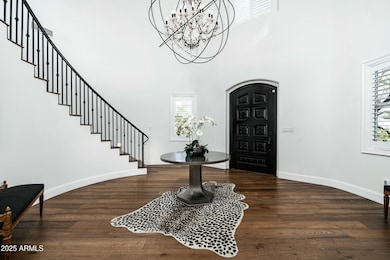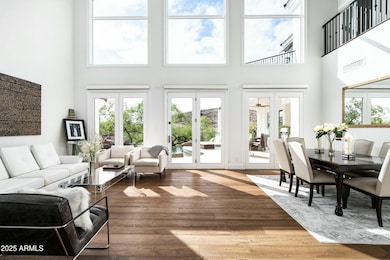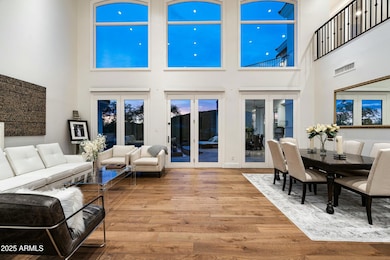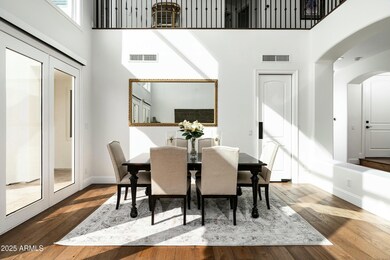
6556 N Arizona Biltmore Cir Phoenix, AZ 85016
Camelback East Village NeighborhoodHighlights
- Gated with Attendant
- Heated Spa
- Mountain View
- Madison Heights Elementary School Rated A-
- 0.52 Acre Lot
- Fireplace in Primary Bedroom
About This Home
As of August 2025Welcome to an unparalleled luxury residence in the prestigious Arizona Biltmore community. This stunning 5-bedroom, 4-bathroom estate spans an impressive 5,484 square feet, seamlessly blending contemporary sophistication with timeless elegance. Thoughtfully remodeled, this home showcases high-end finishes, breathtaking panoramic views, and an exceptional indoor-outdoor living experience.
Nestled within a guard-gated community, this residence offers the ultimate in privacy and security. Step inside to find hardwood flooring flowing throughout, adding warmth and durability to the home's sophisticated design. The main level boasts a generously sized primary suite, a serene retreat featuring a spa-like en-suite bathroom, custom walk-in closet, and direct access to the outdoo oasis.
The open-concept living spaces are adorned with exquisite coffered ceiling designs, enhancing the grandeur and architectural appeal of each room. Expansive windows and strategically placed balconies provide sweeping, unobstructed views of the Phoenix Preserve, creating a seamless connection between the home's interior and the surrounding natural beauty.
The gourmet kitchen is a true showpiece, equipped with premium stainless steel appliances, granite countertops, and sleek custom cabinetry. Designed for both culinary enthusiasts and entertainers, this space flows effortlessly into the dining and living areas, making gatherings with family and friends both intimate and grand.
Venture outside to your private backyard sanctuary, where a negative-edge pool appears to merge with the horizon. The travertine patio offers ample space for lounging, dining, and entertaining, all while taking in the breathtaking desert landscape. Whether sipping coffee on one of the home's balconies or hosting sunset gatherings, this home provides the ultimate vantage point to enjoy Arizona's stunning scenery.
Located in the exclusive Arizona Biltmore community, this residence places you just moments away from world-class golf courses, luxury resorts, fine dining, and high-end shopping. Experience the perfect blend of sophistication and comfort in this extraordinary home, where every detail has been carefully curated to offer an unparalleled living experience.
Don't miss the opportunity to own a piece of Biltmore luxury!
Last Buyer's Agent
Non-Represented Buyer
Non-MLS Office
Home Details
Home Type
- Single Family
Est. Annual Taxes
- $15,077
Year Built
- Built in 2000
Lot Details
- 0.52 Acre Lot
- Private Streets
- Desert faces the front and back of the property
- Wrought Iron Fence
- Block Wall Fence
- Front and Back Yard Sprinklers
- Private Yard
HOA Fees
- $383 Monthly HOA Fees
Parking
- 3 Car Garage
- 5 Open Parking Spaces
- Side or Rear Entrance to Parking
- Garage Door Opener
Home Design
- Santa Barbara Architecture
- Brick Exterior Construction
- Wood Frame Construction
- Tile Roof
- Stucco
Interior Spaces
- 5,484 Sq Ft Home
- 2-Story Property
- Wet Bar
- Central Vacuum
- Vaulted Ceiling
- Ceiling Fan
- Gas Fireplace
- Double Pane Windows
- Roller Shields
- Solar Screens
- Family Room with Fireplace
- 2 Fireplaces
- Mountain Views
- Washer and Dryer Hookup
Kitchen
- Kitchen Updated in 2022
- Eat-In Kitchen
- Breakfast Bar
- Electric Cooktop
- Built-In Microwave
- Kitchen Island
- Granite Countertops
Flooring
- Floors Updated in 2022
- Carpet
- Stone
Bedrooms and Bathrooms
- 5 Bedrooms
- Primary Bedroom on Main
- Fireplace in Primary Bedroom
- Bathroom Updated in 2022
- Primary Bathroom is a Full Bathroom
- 4 Bathrooms
- Dual Vanity Sinks in Primary Bathroom
- Bidet
- Hydromassage or Jetted Bathtub
- Bathtub With Separate Shower Stall
Home Security
- Security System Owned
- Intercom
Pool
- Heated Spa
- Play Pool
Outdoor Features
- Balcony
- Covered Patio or Porch
- Fire Pit
- Built-In Barbecue
Schools
- Madison Heights Elementary School
- Madison #1 Elementary Middle School
- Camelback High School
Utilities
- Zoned Heating and Cooling System
- Heating System Uses Natural Gas
- Tankless Water Heater
- Water Purifier
- Water Softener
- High Speed Internet
- Cable TV Available
Listing and Financial Details
- Tax Lot 37
- Assessor Parcel Number 164-68-261
Community Details
Overview
- Association fees include ground maintenance, street maintenance
- Aam Llc Association, Phone Number (602) 957-9191
- Biltmore Mountain Estates Lot 1 39 Tr A H J K Subdivision, Custom Floorplan
Recreation
- Tennis Courts
Security
- Gated with Attendant
Ownership History
Purchase Details
Home Financials for this Owner
Home Financials are based on the most recent Mortgage that was taken out on this home.Purchase Details
Purchase Details
Home Financials for this Owner
Home Financials are based on the most recent Mortgage that was taken out on this home.Purchase Details
Purchase Details
Home Financials for this Owner
Home Financials are based on the most recent Mortgage that was taken out on this home.Purchase Details
Purchase Details
Purchase Details
Purchase Details
Purchase Details
Purchase Details
Home Financials for this Owner
Home Financials are based on the most recent Mortgage that was taken out on this home.Similar Homes in the area
Home Values in the Area
Average Home Value in this Area
Purchase History
| Date | Type | Sale Price | Title Company |
|---|---|---|---|
| Warranty Deed | $3,150,000 | American Title Service Agency | |
| Warranty Deed | -- | None Listed On Document | |
| Warranty Deed | $1,875,000 | American Title Svc Agcy Llc | |
| Interfamily Deed Transfer | -- | None Available | |
| Special Warranty Deed | $1,680,000 | Fidelity Natl Title Agency | |
| Special Warranty Deed | -- | Fidelity National Title Agen | |
| Special Warranty Deed | $2,475,000 | Equity Title Agency Inc | |
| Warranty Deed | -- | Equity Title Agency | |
| Interfamily Deed Transfer | -- | Equity Title Agency Inc | |
| Cash Sale Deed | $1,200,000 | Arizona Title Agency Inc | |
| Warranty Deed | $325,000 | Security Title Agency |
Mortgage History
| Date | Status | Loan Amount | Loan Type |
|---|---|---|---|
| Open | $2,476,410 | New Conventional | |
| Previous Owner | $720,000 | Future Advance Clause Open End Mortgage | |
| Previous Owner | $620,000 | New Conventional | |
| Previous Owner | $675,000 | Purchase Money Mortgage |
Property History
| Date | Event | Price | Change | Sq Ft Price |
|---|---|---|---|---|
| 08/01/2025 08/01/25 | Sold | $3,150,000 | -9.9% | $574 / Sq Ft |
| 05/08/2025 05/08/25 | Price Changed | $3,495,000 | -5.4% | $637 / Sq Ft |
| 04/03/2025 04/03/25 | For Sale | $3,695,000 | +97.1% | $674 / Sq Ft |
| 04/02/2021 04/02/21 | Sold | $1,875,000 | 0.0% | $342 / Sq Ft |
| 03/18/2021 03/18/21 | Pending | -- | -- | -- |
| 03/17/2021 03/17/21 | Off Market | $1,875,000 | -- | -- |
| 02/08/2021 02/08/21 | For Sale | $1,949,000 | +16.0% | $355 / Sq Ft |
| 09/30/2014 09/30/14 | Sold | $1,680,000 | -5.4% | $308 / Sq Ft |
| 05/01/2014 05/01/14 | Price Changed | $1,775,000 | -0.8% | $325 / Sq Ft |
| 01/14/2014 01/14/14 | For Sale | $1,790,000 | -- | $328 / Sq Ft |
Tax History Compared to Growth
Tax History
| Year | Tax Paid | Tax Assessment Tax Assessment Total Assessment is a certain percentage of the fair market value that is determined by local assessors to be the total taxable value of land and additions on the property. | Land | Improvement |
|---|---|---|---|---|
| 2025 | $15,077 | $177,684 | -- | -- |
| 2024 | $21,478 | $169,223 | -- | -- |
| 2023 | $21,478 | $199,310 | $39,860 | $159,450 |
| 2022 | $20,837 | $154,860 | $30,970 | $123,890 |
| 2021 | $21,018 | $146,870 | $29,370 | $117,500 |
| 2020 | $20,090 | $139,220 | $27,840 | $111,380 |
| 2019 | $20,702 | $142,500 | $28,500 | $114,000 |
| 2018 | $20,180 | $150,460 | $30,090 | $120,370 |
| 2017 | $19,201 | $155,180 | $31,030 | $124,150 |
| 2016 | $18,518 | $146,030 | $29,200 | $116,830 |
| 2015 | $17,157 | $130,530 | $26,100 | $104,430 |
Agents Affiliated with this Home
-
Zeek Minic

Seller's Agent in 2025
Zeek Minic
RETSY
(602) 214-5157
5 in this area
42 Total Sales
-
N
Buyer's Agent in 2025
Non-Represented Buyer
Non-MLS Office
-
Robert Joffe

Seller's Agent in 2021
Robert Joffe
Compass
(602) 989-8300
166 in this area
267 Total Sales
-
Adam Joffe

Seller Co-Listing Agent in 2021
Adam Joffe
Compass
(602) 561-3633
7 in this area
24 Total Sales
-
Z
Buyer's Agent in 2021
Zeljko Minic
NextHome City to City
-
Christopher Karas

Seller's Agent in 2014
Christopher Karas
Compass
(602) 919-6511
85 in this area
310 Total Sales
Map
Source: Arizona Regional Multiple Listing Service (ARMLS)
MLS Number: 6845207
APN: 164-68-261
- 6602 N Arizona Biltmore Cir
- 6621 N Arizona Biltmore Cir
- 3120 E Squaw Peak Cir
- 3153 E Sierra Vista Dr
- 6512 N 31st Way
- 6191 N 29th Place
- 3109 E Sierra Madre Way
- 3033 E Claremont Ave
- 6314 N 33rd St Unit 2
- 6202 N 30th Place Unit 52
- 6300 N 33rd St Unit 1
- 3186 E Stella Ln
- 3304 E Stella Ln Unit 4
- 3308 E Stella Ln Unit 5
- 6802 N 26th St
- 6138 N 28th St Unit 87
- 6131 N 28th Place
- 3311 E Stella Ln Unit 8
- 2737 E Arizona Biltmore Cir Unit 8
- 3500 E Lincoln Dr Unit 6
