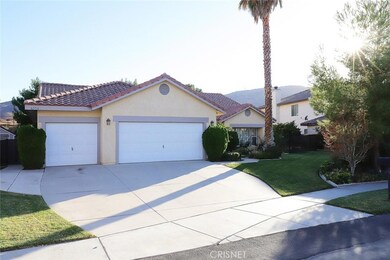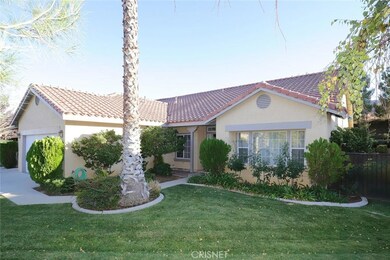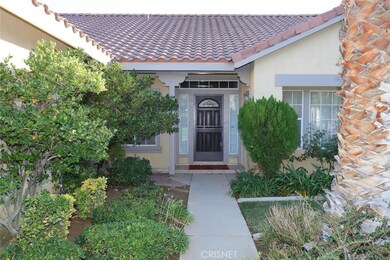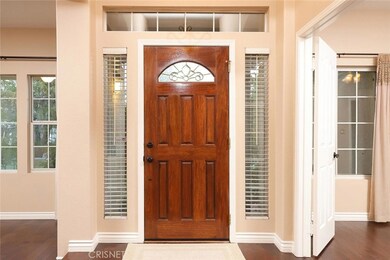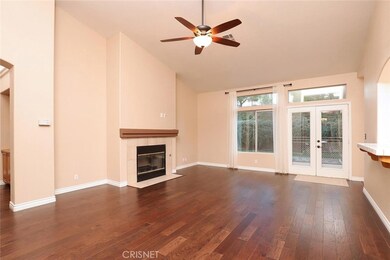
6556 Sycamore Ln Palmdale, CA 93551
West Palmdale NeighborhoodHighlights
- Primary Bedroom Suite
- Fireplace in Primary Bedroom
- Lawn
- Custom Home
- Cathedral Ceiling
- No HOA
About This Home
As of April 2024West Palmdale one story home in the prestigious Godde Terrace neighborhood welcomes you with a beautifully landscaped yard & an open floor plan with vaulted ceilings and large picture windows. The family room features a fireplace and beautiful hickory hardwood floors which extend throughout. The kitchen overlooks the lush backyard and has newer stainless steel appliances, a large garden window, breakfast nook and a walk-in pantry. French doors lead to the expansive yard which features a patio, garden beds, a large variety of established landscaping and a storage shed. The master bedroom is a tranquil retreat. It features a sitting area with a fireplace and a large walk in closet with custom shelving. The en suite bath has dual sinks and separate shower/garden tub. Shows pride of ownership
Last Agent to Sell the Property
The Real Estate Place License #00944626 Listed on: 11/13/2018
Home Details
Home Type
- Single Family
Est. Annual Taxes
- $9,062
Year Built
- Built in 1996
Lot Details
- 0.3 Acre Lot
- Block Wall Fence
- Landscaped
- Rectangular Lot
- Front and Back Yard Sprinklers
- Lawn
- Back and Front Yard
- Property is zoned LCR113000*
Parking
- 3 Car Direct Access Garage
- Parking Available
Home Design
- Custom Home
- Slab Foundation
- Frame Construction
- Tile Roof
- Stucco
Interior Spaces
- 2,654 Sq Ft Home
- Cathedral Ceiling
- Ceiling Fan
- French Doors
- Family Room with Fireplace
- Living Room
- Neighborhood Views
- Laundry Room
Kitchen
- Walk-In Pantry
- Tile Countertops
Bedrooms and Bathrooms
- 4 Main Level Bedrooms
- Fireplace in Primary Bedroom
- Primary Bedroom Suite
- Walk-In Closet
- 3 Full Bathrooms
Outdoor Features
- Slab Porch or Patio
- Rain Gutters
Location
- Suburban Location
Utilities
- Central Heating and Cooling System
- Natural Gas Connected
- Cable TV Available
Community Details
- No Home Owners Association
Listing and Financial Details
- Tax Lot 103
- Tax Tract Number 43719
- Assessor Parcel Number 3204040021
Ownership History
Purchase Details
Home Financials for this Owner
Home Financials are based on the most recent Mortgage that was taken out on this home.Purchase Details
Home Financials for this Owner
Home Financials are based on the most recent Mortgage that was taken out on this home.Purchase Details
Purchase Details
Home Financials for this Owner
Home Financials are based on the most recent Mortgage that was taken out on this home.Purchase Details
Home Financials for this Owner
Home Financials are based on the most recent Mortgage that was taken out on this home.Purchase Details
Home Financials for this Owner
Home Financials are based on the most recent Mortgage that was taken out on this home.Purchase Details
Home Financials for this Owner
Home Financials are based on the most recent Mortgage that was taken out on this home.Similar Homes in the area
Home Values in the Area
Average Home Value in this Area
Purchase History
| Date | Type | Sale Price | Title Company |
|---|---|---|---|
| Grant Deed | $670,000 | Consumers Title Company | |
| Grant Deed | $635,000 | New Title Company Name | |
| Interfamily Deed Transfer | -- | None Available | |
| Grant Deed | $471,500 | Chicago Title | |
| Grant Deed | $372,000 | -- | |
| Grant Deed | $219,181 | Lawyers Title Company | |
| Grant Deed | $34,000 | Continental Land Title | |
| Interfamily Deed Transfer | -- | Continental Land Title |
Mortgage History
| Date | Status | Loan Amount | Loan Type |
|---|---|---|---|
| Open | $604,000 | VA | |
| Previous Owner | $635,000 | VA | |
| Previous Owner | $477,750 | Stand Alone Refi Refinance Of Original Loan | |
| Previous Owner | $471,500 | VA | |
| Previous Owner | $412,373 | VA | |
| Previous Owner | $120,000 | Credit Line Revolving | |
| Previous Owner | $297,600 | Unknown | |
| Previous Owner | $37,200 | Credit Line Revolving | |
| Previous Owner | $31,000 | Stand Alone Second | |
| Previous Owner | $307,658 | Unknown | |
| Previous Owner | $11,000 | Credit Line Revolving | |
| Previous Owner | $239,900 | No Value Available | |
| Previous Owner | $27,200 | Seller Take Back |
Property History
| Date | Event | Price | Change | Sq Ft Price |
|---|---|---|---|---|
| 04/17/2024 04/17/24 | Sold | $669,900 | 0.0% | $252 / Sq Ft |
| 03/25/2024 03/25/24 | Pending | -- | -- | -- |
| 03/21/2024 03/21/24 | For Sale | $669,900 | +5.5% | $252 / Sq Ft |
| 06/09/2022 06/09/22 | Sold | $635,000 | 0.0% | $239 / Sq Ft |
| 05/02/2022 05/02/22 | Pending | -- | -- | -- |
| 04/25/2022 04/25/22 | For Sale | $635,000 | 0.0% | $239 / Sq Ft |
| 04/25/2022 04/25/22 | Price Changed | $635,000 | +1.6% | $239 / Sq Ft |
| 04/25/2022 04/25/22 | Pending | -- | -- | -- |
| 04/20/2022 04/20/22 | Price Changed | $625,000 | -3.8% | $235 / Sq Ft |
| 03/31/2022 03/31/22 | For Sale | $650,000 | +37.9% | $245 / Sq Ft |
| 01/25/2019 01/25/19 | Sold | $471,500 | 0.0% | $178 / Sq Ft |
| 01/25/2019 01/25/19 | Sold | $471,500 | -3.8% | $178 / Sq Ft |
| 12/21/2018 12/21/18 | Pending | -- | -- | -- |
| 12/12/2018 12/12/18 | Pending | -- | -- | -- |
| 11/13/2018 11/13/18 | For Sale | $489,900 | -1.0% | $185 / Sq Ft |
| 09/27/2018 09/27/18 | For Sale | $495,000 | -- | $187 / Sq Ft |
Tax History Compared to Growth
Tax History
| Year | Tax Paid | Tax Assessment Tax Assessment Total Assessment is a certain percentage of the fair market value that is determined by local assessors to be the total taxable value of land and additions on the property. | Land | Improvement |
|---|---|---|---|---|
| 2025 | $9,062 | $683,298 | $192,168 | $491,130 |
| 2024 | $9,062 | $660,653 | $203,502 | $457,151 |
| 2023 | $9,615 | $647,700 | $199,512 | $448,188 |
| 2022 | $7,056 | $495,629 | $123,933 | $371,696 |
| 2021 | $6,922 | $485,911 | $121,503 | $364,408 |
| 2019 | $6,097 | $412,000 | $132,000 | $280,000 |
| 2018 | $6,109 | $412,000 | $132,000 | $280,000 |
| 2016 | $5,581 | $380,000 | $122,000 | $258,000 |
| 2015 | $5,580 | $380,000 | $122,000 | $258,000 |
| 2014 | $5,104 | $337,000 | $108,000 | $229,000 |
Agents Affiliated with this Home
-
Edwin Sorto
E
Seller's Agent in 2024
Edwin Sorto
Coldwell Banker-A Hartwig Co.
(661) 450-5966
1 in this area
4 Total Sales
-
Joy Murphy

Buyer's Agent in 2024
Joy Murphy
Keller Williams Realty A.V.
(661) 400-1471
6 in this area
102 Total Sales
-
Mark Chappell

Seller's Agent in 2022
Mark Chappell
ENRG Realty, Inc.
(661) 223-4017
10 in this area
94 Total Sales
-
L
Seller's Agent in 2019
Lilia Case
Century 21 Doug Anderson
-
Maxi Case

Seller's Agent in 2019
Maxi Case
The Real Estate Place
(661) 803-3781
57 in this area
343 Total Sales
-
C
Buyer's Agent in 2019
Concha Ramirez
Coldwell Banker-A Hartwig Co.
Map
Source: California Regional Multiple Listing Service (CRMLS)
MLS Number: SR18272782
APN: 3204-040-021
- 6723 Sycamore Ln
- 41432 Terrazzo Dr
- 41445 Terrazzo Dr
- 41439 Bristle Cone Dr
- 6841 Granada Dr
- 6152 Parker Dr
- 6232 Rickie Ln
- 6151 Hickory St
- 41648 Retsina St
- 41656 Retsina St
- 41653 62nd St W
- 0 62 Nd Stw Pav Vic Rickie Unit 25001425
- 41832 Oak Barrel Ct
- 41820 Oak Barrel Ct
- 41835 Oak Barrel Ct
- 41844 Oak Barrel Ct
- 41823 Oak Barrel Ct
- 0 W Cor 63rd Stw Drt St Unit M4
- 6713 Solera Dr
- 41831 Montana Dr

