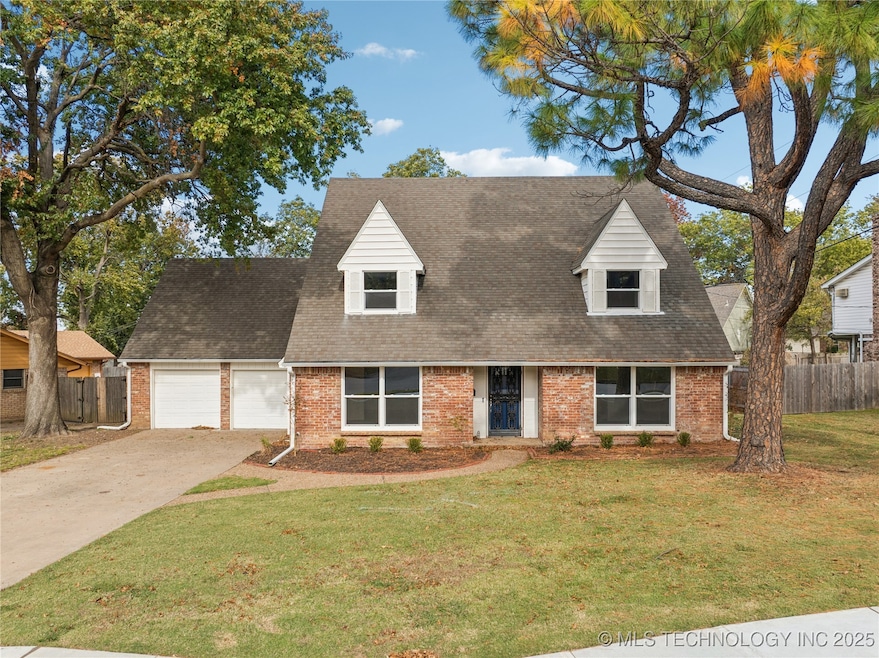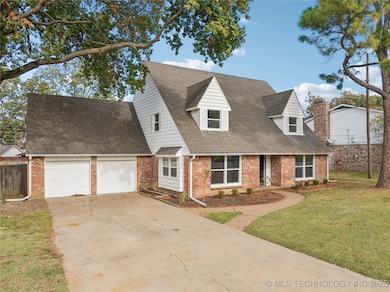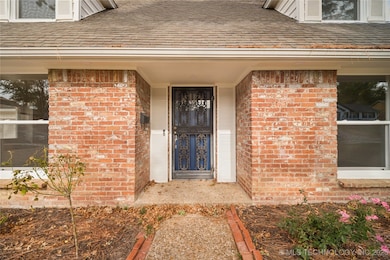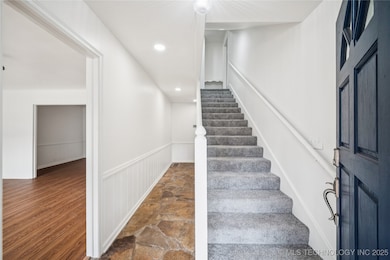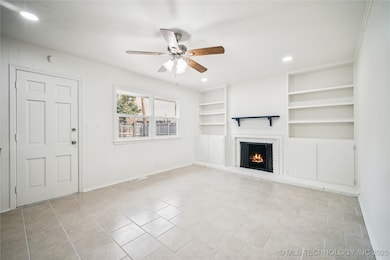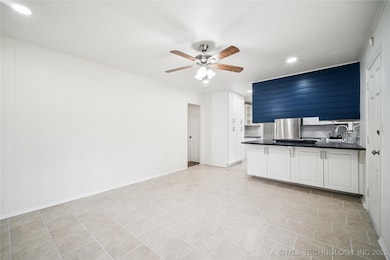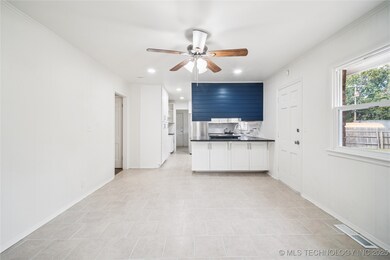6557 E 60th St Tulsa, OK 74145
Stevenson NeighborhoodEstimated payment $1,829/month
Highlights
- Attic
- No HOA
- Brick Veneer
- Granite Countertops
- 2 Car Attached Garage
- Patio
About This Home
Great home with 2 living areas, 3 huge bedrooms with walk-in closets and 2 bathrooms, located conveniently with access to shopping, schools, restaurants and hospitals. In preparation for sale, the entire house was touched. The exterior has new paint, windows, recessed lighting and gutters along with a custom stone paver walkway and patio in the back yard. The interior has everything new. The kitchen and den have new paint, cabinets, countertops, electrical outlets, light switches, recessed lighting, backsplash, sink, microwave and stove. Both primary and upstairs bathrooms have new tile floors, new granite countertops, new paint, new shower tiles, new fixtures, new lighting and new electrical outlets and light switches. All 3 bedrooms received new carpet, new paint, new electrical outlets, and new lighting and light switches. The living room and dining room have new paint, new electrical outlets, new lighting, light switches and new flooring. The washer and dryer stay in the utility room. Brand new garage door openers on both garage doors. This home is ready for another family to love and make memories.
Home Details
Home Type
- Single Family
Est. Annual Taxes
- $2,322
Year Built
- Built in 1964
Lot Details
- 0.25 Acre Lot
- South Facing Home
- Property is Fully Fenced
- Privacy Fence
Parking
- 2 Car Attached Garage
- Driveway
Home Design
- Brick Veneer
- Slab Foundation
- Wood Frame Construction
- Fiberglass Roof
- Vinyl Siding
- Asphalt
Interior Spaces
- 2,455 Sq Ft Home
- Ceiling Fan
- Recessed Lighting
- Wood Burning Fireplace
- Vinyl Clad Windows
- Attic
Kitchen
- Oven
- Range
- Microwave
- Dishwasher
- Granite Countertops
- Disposal
Flooring
- Carpet
- Laminate
- Tile
Bedrooms and Bathrooms
- 3 Bedrooms
- 2 Full Bathrooms
Laundry
- Dryer
- Washer
Home Security
- Security System Owned
- Fire and Smoke Detector
Outdoor Features
- Patio
- Storm Cellar or Shelter
- Rain Gutters
Schools
- Salk Elementary School
- Memorial Middle School
- Memorial High School
Utilities
- Zoned Heating and Cooling
- Multiple Heating Units
- Heating System Uses Gas
- Gas Water Heater
- High Speed Internet
- Phone Available
- Cable TV Available
Community Details
- No Home Owners Association
- Woodland View III Subdivision
Map
Home Values in the Area
Average Home Value in this Area
Tax History
| Year | Tax Paid | Tax Assessment Tax Assessment Total Assessment is a certain percentage of the fair market value that is determined by local assessors to be the total taxable value of land and additions on the property. | Land | Improvement |
|---|---|---|---|---|
| 2025 | $2,523 | $18,824 | $2,233 | $16,591 |
| 2024 | $2,167 | $17,928 | $2,326 | $15,602 |
| 2023 | $2,167 | $17,074 | $2,012 | $15,062 |
| 2022 | $2,168 | $16,261 | $3,006 | $13,255 |
| 2021 | $1,913 | $14,487 | $2,678 | $11,809 |
| 2020 | $1,887 | $14,487 | $2,678 | $11,809 |
| 2019 | $1,985 | $14,487 | $2,678 | $11,809 |
| 2018 | $1,928 | $14,037 | $2,595 | $11,442 |
| 2017 | $1,864 | $14,599 | $2,699 | $11,900 |
| 2016 | $1,769 | $14,174 | $2,621 | $11,553 |
| 2015 | $1,716 | $13,761 | $2,728 | $11,033 |
| 2014 | $1,700 | $13,761 | $2,728 | $11,033 |
Property History
| Date | Event | Price | List to Sale | Price per Sq Ft |
|---|---|---|---|---|
| 10/15/2025 10/15/25 | Price Changed | $315,000 | -4.5% | $128 / Sq Ft |
| 09/05/2025 09/05/25 | Price Changed | $329,900 | -1.5% | $134 / Sq Ft |
| 08/13/2025 08/13/25 | For Sale | $334,900 | -- | $136 / Sq Ft |
Purchase History
| Date | Type | Sale Price | Title Company |
|---|---|---|---|
| Warranty Deed | -- | None Available | |
| Interfamily Deed Transfer | -- | -- | |
| Interfamily Deed Transfer | -- | -- | |
| Interfamily Deed Transfer | -- | -- |
Source: MLS Technology
MLS Number: 2535541
APN: 49025-93-35-12060
- 6634 E 60th Place
- 6642 E 60th Place
- 5732 S 70th East Ave
- 6903 E 63rd St
- 6881 E 57th St
- 6314 S 70th East Ave
- 6011 E 57th St
- 5897 S Joplin Ave
- 6812 E 55th St
- 6307 S 72nd Ave E
- 6073 E 56th St
- 5510 S Sheridan Rd
- 5849 S Irvington Ave
- 7351 E 58th Place
- 6016 S Irvington Ave
- 7261 E 57th St
- 6403 S Kingston Ave
- 6119 S Hudson Place
- 5728 E 62nd St
- 6410 E 53rd St
- 6109 S Fulton Ave
- 5716 S 80th East Ave
- 5020 S 67th Ave E
- 7065 E 52nd St
- 5031 S 72nd East Ave
- 6779 S 70th East Ave
- 6726 S 78th East Ave
- 8120 E 63rd Place
- 6224 E 49th St
- 6515 S 81st East Place
- 8213 E 65th St
- 7643 E 51st St
- 8227 E 65th St
- 6502 S 83rd E Ave
- 6112 S 87th East Ave
- 7027 S Joplin Ave
- 6320 E 72nd St
- 5808 E 71st St
- 7845 E 49th St
- 8721 E 60th St
