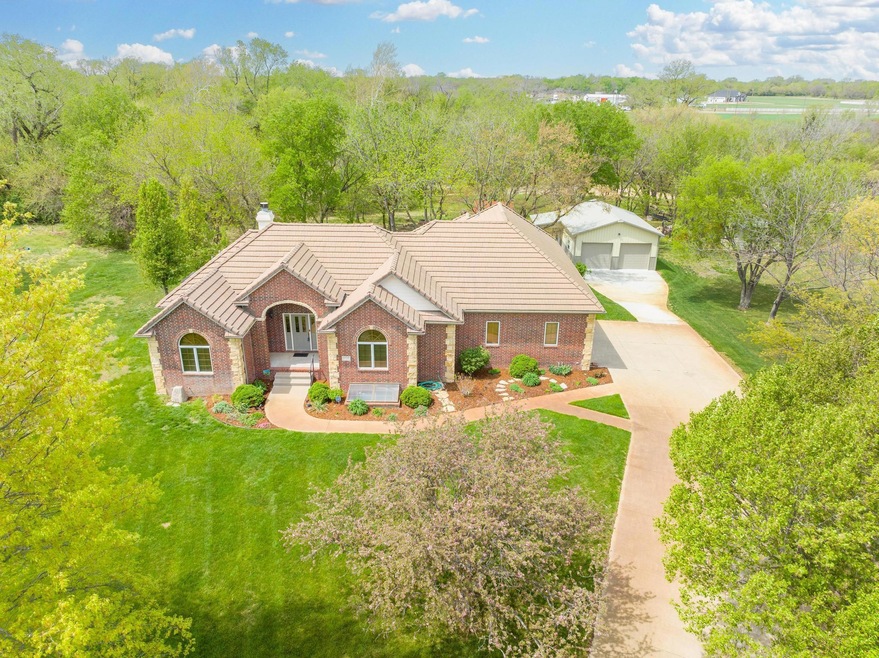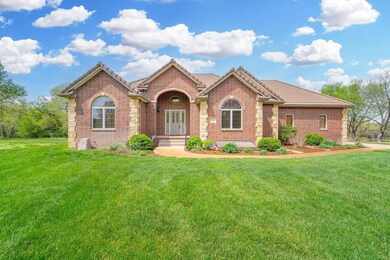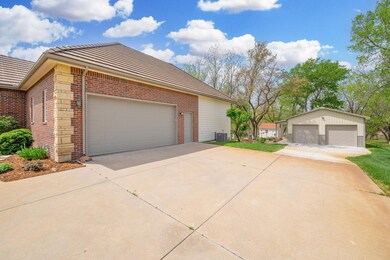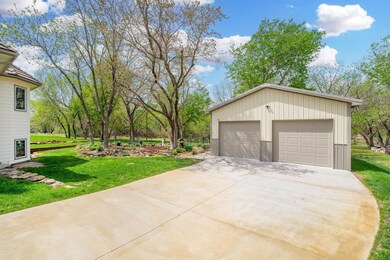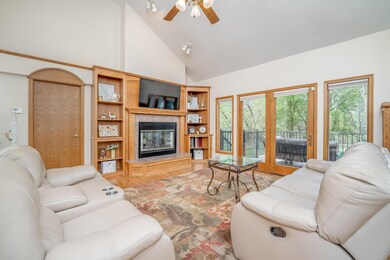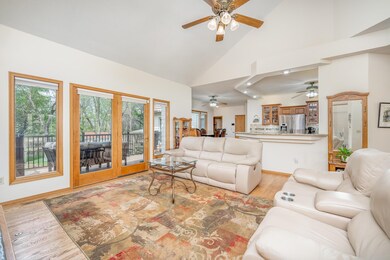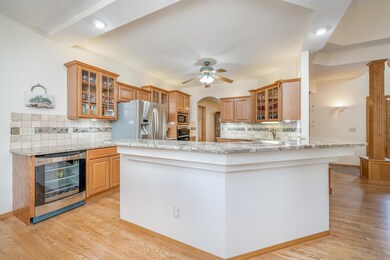
6559 N Bella Rd Wichita, KS 67204
North End Riverview NeighborhoodEstimated Value: $377,000 - $558,558
Highlights
- Waterfront
- Living Room with Fireplace
- Vaulted Ceiling
- Deck
- Stream or River on Lot
- Ranch Style House
About This Home
As of May 2023Welcome home to this stunning, one-owner, piece of tranquil paradise located in the much desired Rio Vista Estates. Run, don't walk to this beautiful split plan - 4 bedroom, 4 bath home. Come see the breathtaking views on the .94 acre that backs up to the Little Arkansas River. From the open floor plan to the large windows with a view, to the gorgeous kitchen complete with granite counter tops and large pantry, you will love calling this place home! The gas fireplace opens to the living room and the office/den. The main floor master bedroom and main floor laundry are just a few of the great things to appreciate about this home. The walkout basement offers a spacious family room, 2 bedrooms, 2 baths, tons of storage and, of course, wonderful views. The home boasts 2 heating and 2 cooling units for added efficiency. Outside you will find a large, insulated 24X30 2-car shop and adorable shed. This impressive home is brick with concrete siding and a concrete tile roof. Come enjoy looking at the wonderful landscaping from your new composite deck and new railing. Don't miss out, this home won't last long!
Home Details
Home Type
- Single Family
Est. Annual Taxes
- $4,961
Year Built
- Built in 1998
Lot Details
- 0.94 Acre Lot
- Waterfront
- Sprinkler System
Home Design
- Ranch Style House
- Brick or Stone Mason
- Insulated Concrete Forms
Interior Spaces
- Vaulted Ceiling
- Ceiling Fan
- Skylights
- Multiple Fireplaces
- Gas Fireplace
- Window Treatments
- Family Room
- Living Room with Fireplace
- Formal Dining Room
- Wood Flooring
- Home Security System
Kitchen
- Oven or Range
- Electric Cooktop
- Range Hood
- Microwave
- Dishwasher
- Granite Countertops
- Disposal
Bedrooms and Bathrooms
- 4 Bedrooms
- Split Bedroom Floorplan
- En-Suite Primary Bedroom
- Walk-In Closet
- 4 Full Bathrooms
- Granite Bathroom Countertops
- Separate Shower in Primary Bathroom
Laundry
- Laundry Room
- Laundry on main level
- Dryer
- Washer
- Sink Near Laundry
- 220 Volts In Laundry
Finished Basement
- Walk-Out Basement
- Basement Fills Entire Space Under The House
- Bedroom in Basement
- Finished Basement Bathroom
- Basement Storage
Parking
- 4 Car Attached Garage
- Garage Door Opener
Outdoor Features
- Stream or River on Lot
- Deck
- Outbuilding
- Rain Gutters
Schools
- Valley Center Elementary And Middle School
- Valley Center High School
Utilities
- Forced Air Heating and Cooling System
- Cooling System Powered By Gas
- Humidifier
- Heating System Uses Gas
- Septic Tank
Community Details
- Rio Vista Estates Subdivision
Listing and Financial Details
- Assessor Parcel Number 20173-093-07-0-32-01-001.00
Ownership History
Purchase Details
Home Financials for this Owner
Home Financials are based on the most recent Mortgage that was taken out on this home.Similar Homes in Wichita, KS
Home Values in the Area
Average Home Value in this Area
Purchase History
| Date | Buyer | Sale Price | Title Company |
|---|---|---|---|
| Arambula-Brand Tessie M | -- | Security 1St Title |
Mortgage History
| Date | Status | Borrower | Loan Amount |
|---|---|---|---|
| Open | Arambula-Brand Tessie M | $245,000 |
Property History
| Date | Event | Price | Change | Sq Ft Price |
|---|---|---|---|---|
| 05/24/2023 05/24/23 | Sold | -- | -- | -- |
| 04/22/2023 04/22/23 | Pending | -- | -- | -- |
| 04/20/2023 04/20/23 | For Sale | $520,000 | -- | $145 / Sq Ft |
Tax History Compared to Growth
Tax History
| Year | Tax Paid | Tax Assessment Tax Assessment Total Assessment is a certain percentage of the fair market value that is determined by local assessors to be the total taxable value of land and additions on the property. | Land | Improvement |
|---|---|---|---|---|
| 2023 | $5,550 | $44,575 | $8,131 | $36,444 |
| 2022 | $4,961 | $39,101 | $7,671 | $31,430 |
| 2021 | $4,555 | $35,547 | $3,933 | $31,614 |
| 2020 | $3,791 | $29,820 | $3,933 | $25,887 |
| 2019 | $3,745 | $29,475 | $4,439 | $25,036 |
| 2018 | $3,585 | $28,337 | $3,094 | $25,243 |
| 2017 | $3,599 | $0 | $0 | $0 |
| 2016 | $3,505 | $0 | $0 | $0 |
| 2015 | $3,540 | $0 | $0 | $0 |
| 2014 | $3,594 | $0 | $0 | $0 |
Agents Affiliated with this Home
-
Dana Todd

Seller's Agent in 2023
Dana Todd
J.P. Weigand & Sons
(316) 841-5674
1 in this area
16 Total Sales
-
Sherry Jones

Buyer's Agent in 2023
Sherry Jones
Berkshire Hathaway PenFed Realty
(316) 200-6700
2 in this area
91 Total Sales
Map
Source: South Central Kansas MLS
MLS Number: 623970
APN: 093-07-0-32-01-001.00
- 6538 N Bella Rd
- 6043 N Meridian Ave
- 5903 N Saint Paul Ct
- 2805 W 58th St N
- 3120 W 58th St N
- 2601 W 58th Ct N
- 2625 W 58th Ct N
- 5814 N Edwards Ct
- 5923 N Saint Paul Ct
- 5939 N Saint Paul Ct
- 5906 N Saint Paul St
- 5806 N Edwards Ct
- 2518 W 55th St N
- 2606 W 55th St N
- 2610 W 55th St N
- 2616 W 55th St N
- 2810 W 55th St N
- 2823 W 55th Ct N
- 5564 N Sandkey Ct
- 5531 N Sandkey Ct
- 6559 N Bella Rd
- 6545 N Bella Rd
- 2100 W Evanston St
- 6538 N Bella Ct
- 6531 N Bella Rd
- 2001 W Evanston St
- 6532 N Bella Ct
- 6526 N Bella Ct
- 6511 N Bella Rd
- 1930 W Evanston St
- 6520 N Bella Ct
- 6502 N Bella Ct
- 1915 W Evanston St
- 6461 N Bella Rd
- 1914 W Evanston St
- 6514 N Bella Ct
- 6508 N Bella Ct
- 1900 W Evanston St
- 6441 N Bella Rd
- 6456 N Bella Rd
