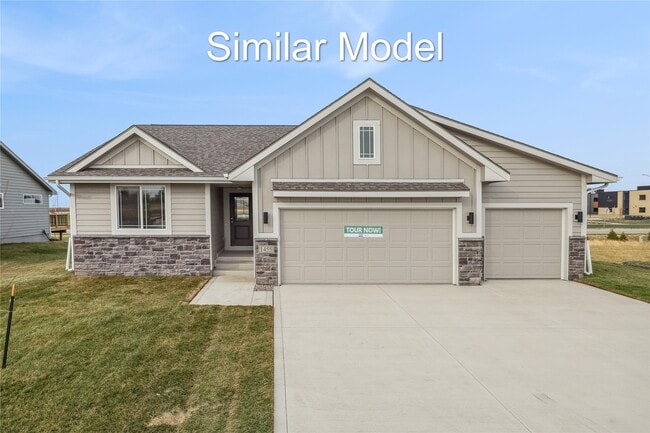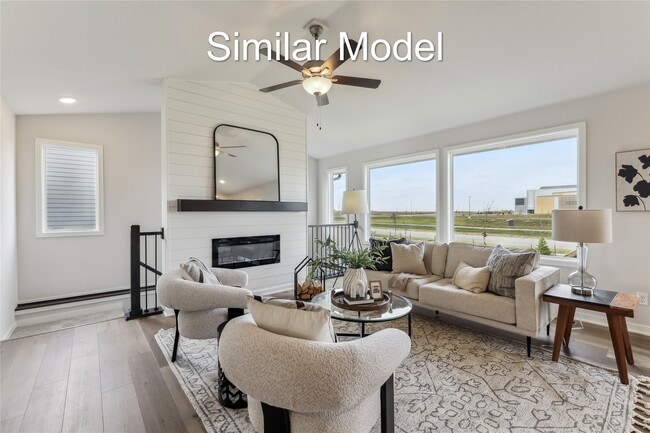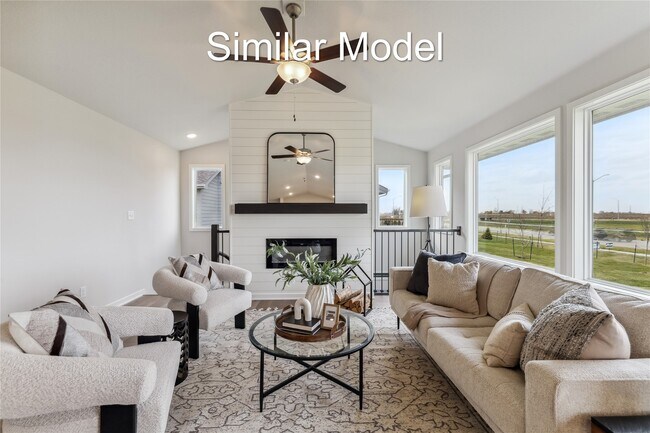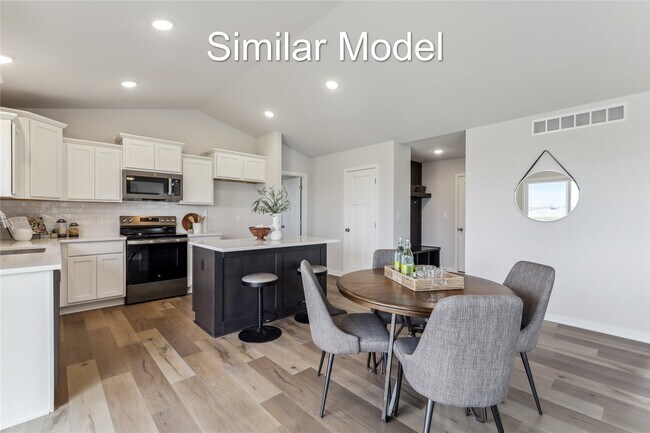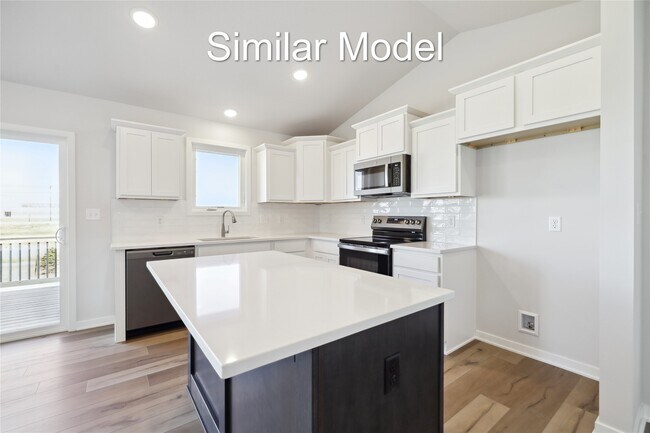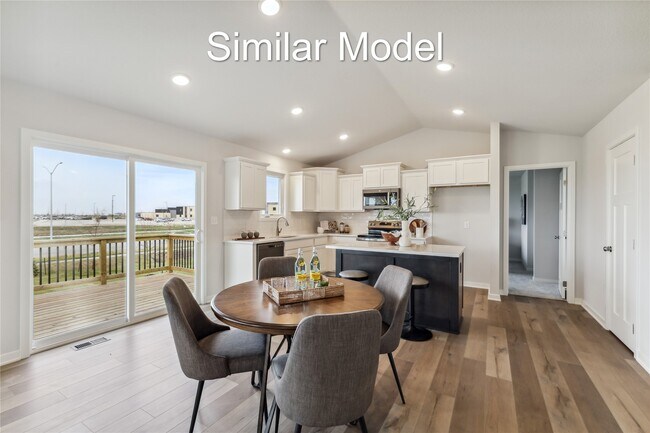
Estimated payment $2,487/month
Highlights
- New Construction
- Clay Elementary School Rated A-
- Fireplace
About This Home
Welcome to the new Quincy Ranch Plan by Greenland Homes, where spacious design and modern amenities unite perfectly. This stunning ranch offers ample space and high-end features that cater to comfort and style, making it the perfect home for families of all sizes. The main level boasts a beautiful open-concept living area with LVP flooring, ideal for entertaining and daily living. The kitchen features slate appliances, sleek quartz countertops, and a stylish backsplash that adds a touch of sophistication. The dining area seamlessly connects to the living room, where a full-stone fireplace serves as a beautiful focal point. Enjoy easy indoor-outdoor living with sliders open to a spacious deck, perfect for relaxing and entertaining. The daylight lower level is currently unfinished. It is already stubbed for a future bathroom and wet bar making finishing it in the future a much simpler process. With a three-car garage, you'll have plenty of space for vehicles and storage. Built by Greenland Homes, this home comes with a two-year builder warranty, giving you peace of mind and confidence in the quality of your new home. Contact us today to schedule a tour and discover the perfect blend of modern living and convenience in Ankeny! Be sure to ask about our current builder paid promotions! Don't forget to ask about financing promotions with the preferred lender.
Sales Office
Home Details
Home Type
- Single Family
Parking
- 3 Car Garage
Home Design
- New Construction
Interior Spaces
- 2-Story Property
- Fireplace
Bedrooms and Bathrooms
- 3 Bedrooms
- 1 Full Bathroom
Map
Other Move In Ready Homes in Prairie Landing
About the Builder
- 732 34th St SE
- 740 34th St SE
- 633 34th St SE
- 3336 8th Ct SE
- Prairie Landing
- 319 29th St SW
- 311 29th St SW
- 403 29th St SW
- Clay Estates
- Clay Estates
- Stonebridge
- Brook Ridge
- 2933 3rd Ave SW
- 1507 Foxtail Dr SE
- 1513 Foxtail Dr SE
- 8 Tuscany Plat 7 St
- 31 Tuscany Plat 6 St
- 13 Tuscany Plat 7 St
- 16 Tuscany Plat 7 St
- 23 Tuscany Plat 7 St

