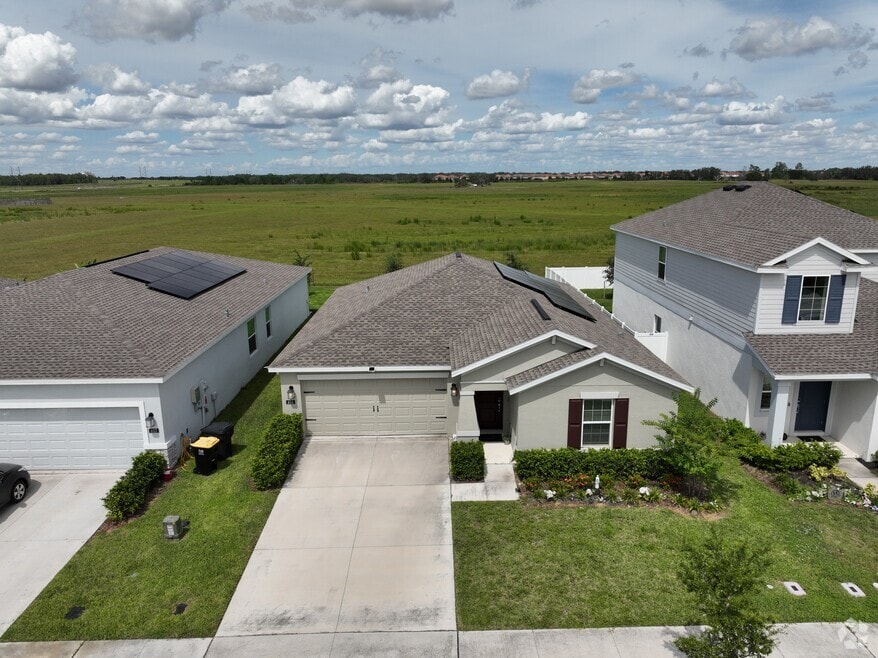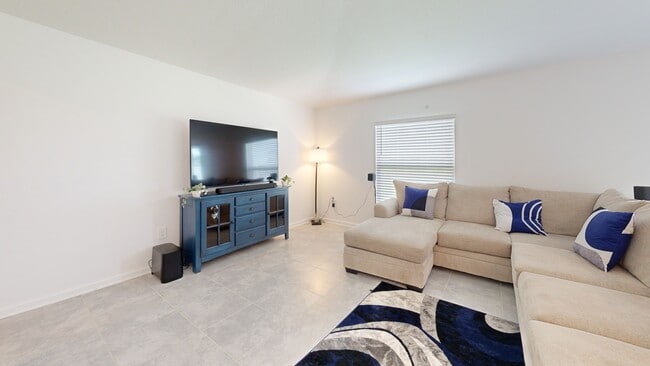
656 Daring Dr Davenport, FL 33837
Estimated payment $2,143/month
Highlights
- Solar Power System
- Traditional Architecture
- Great Room
- Open Floorplan
- High Ceiling
- Stone Countertops
About This Home
Discover Your Dream Home in Astonia!
Why wait to build? Your perfect home awaits!
Nestled in the vibrant community of Astonia, this stunning three-bedroom, two-bath home is less than a year old and ready for you to call it your own. With everything brand new, you can enjoy peace of mind and the excitement of moving into a space that reflects modern living.
Home Highlights:
Sustainable Living: Equipped with solar panels, this home not only reduces your carbon footprint but also helps you save on energy costs.
Modern Comfort: Enjoy the benefits of double-pane windows that enhance energy efficiency and keep your home quiet.
Smart Features: Keyless entry provides convenience and peace of mind, making it easy to come and go without fumbling for keys.
Spacious Design: High ceilings create an airy atmosphere, while the breakfast island bar offers a perfect spot for morning coffee or casual meals.
Luxurious Master Suite: Retreat to your spacious master suite, complete with a walk-in closet and a double-sink master bath—ideal for relaxing after a long day.
Private Outdoor Space: With no rear neighbors, your private backyard is perfect for gatherings, gardening, or simply unwinding in tranquility.
Community Perks:
Living in Astonia means embracing a lifestyle filled with resort-style amenities including beautiful community swimming pool. From easy access to shopping and major highways to being just minutes away from medical facilities and the excitement of local theme parks, everything you need is right at your fingertips!
Schedule Your Viewing!
Don’t miss your chance to own this beautiful home! Schedule your private viewing today and step into a life of comfort and convenience in Astonia. Owner is paying $5,000 towards buyers closing costs and prepaids!!!
Listing Agent
FLORIDA REALTY MARKETPLACE Brokerage Phone: 863-877-1915 License #3037964 Listed on: 10/19/2024

Home Details
Home Type
- Single Family
Est. Annual Taxes
- $2,901
Year Built
- Built in 2023
Lot Details
- 7,240 Sq Ft Lot
- South Facing Home
- Level Lot
- Landscaped with Trees
HOA Fees
- $13 Monthly HOA Fees
Parking
- 2 Car Attached Garage
- Driveway
Home Design
- Traditional Architecture
- Slab Foundation
- Shingle Roof
- Block Exterior
- Stucco
Interior Spaces
- 1,560 Sq Ft Home
- Open Floorplan
- High Ceiling
- Double Pane Windows
- Window Treatments
- Great Room
- Family Room Off Kitchen
- Dining Room
- Inside Utility
Kitchen
- Cooktop
- Microwave
- Dishwasher
- Stone Countertops
- Disposal
Flooring
- Carpet
- Ceramic Tile
Bedrooms and Bathrooms
- 3 Bedrooms
- Split Bedroom Floorplan
- Walk-In Closet
- 2 Full Bathrooms
Laundry
- Laundry Room
- Dryer
- Washer
Home Security
- Home Security System
- Fire and Smoke Detector
Eco-Friendly Details
- Solar Power System
- Reclaimed Water Irrigation System
Outdoor Features
- Patio
Utilities
- Central Heating and Cooling System
- High Speed Internet
Listing and Financial Details
- Visit Down Payment Resource Website
- Tax Lot 185
- Assessor Parcel Number 27-26-15-704225-001850
- $2,000 per year additional tax assessments
Community Details
Overview
- Association fees include pool
- Denise Abercrombie Association, Phone Number (863) 940-2863
- Visit Association Website
- Built by Lennar
- Astonia Subdivision, Dover Floorplan
- The community has rules related to deed restrictions
Recreation
- Community Playground
- Community Pool
- Park
Map
Home Values in the Area
Average Home Value in this Area
Tax History
| Year | Tax Paid | Tax Assessment Tax Assessment Total Assessment is a certain percentage of the fair market value that is determined by local assessors to be the total taxable value of land and additions on the property. | Land | Improvement |
|---|---|---|---|---|
| 2025 | $6,422 | $282,306 | $68,000 | $214,306 |
| 2024 | $2,901 | $276,300 | $68,000 | $208,300 |
| 2023 | $2,901 | $59,400 | $0 | $0 |
| 2022 | $2,814 | $54,000 | $54,000 | $0 |
Property History
| Date | Event | Price | List to Sale | Price per Sq Ft |
|---|---|---|---|---|
| 08/27/2025 08/27/25 | Price Changed | $1,949 | -2.5% | $1 / Sq Ft |
| 07/21/2025 07/21/25 | Price Changed | $1,999 | -7.0% | $1 / Sq Ft |
| 07/01/2025 07/01/25 | For Rent | $2,150 | 0.0% | -- |
| 06/30/2025 06/30/25 | Price Changed | $360,000 | -1.4% | $231 / Sq Ft |
| 05/14/2025 05/14/25 | Price Changed | $365,000 | -2.7% | $234 / Sq Ft |
| 10/19/2024 10/19/24 | For Sale | $375,000 | -- | $240 / Sq Ft |
Purchase History
| Date | Type | Sale Price | Title Company |
|---|---|---|---|
| Special Warranty Deed | $362,100 | Lennar Title | |
| Special Warranty Deed | $362,100 | Lennar Title | |
| Special Warranty Deed | $1,695,500 | None Listed On Document |
Mortgage History
| Date | Status | Loan Amount | Loan Type |
|---|---|---|---|
| Open | $289,664 | New Conventional | |
| Closed | $289,664 | New Conventional |
About the Listing Agent

Professional Real Estate Experience:
• Licensed Realtor since 2002
• Zillow 5-Star Premier Agent
• Listed or sold in excess of 1200 residential properties in the last 20 years
• Short Sale Certified
• REO/Bank Owned Certified
• ABR - Accredited Buyer Representative
• Certified New Home Co-Broker
• Luxury Home Specialist
Business Experience:
• Owner of Florida Realty Marketplace
• Finance and Accounting Background
• Member of the Multi-Million Dollar
Geraldine's Other Listings
Source: Stellar MLS
MLS Number: G5088331
APN: 27-26-15-704225-001850
- 648 Daring Dr
- 659 Daring Dr
- 639 Daring Dr
- 417 Cedar Key St
- 724 Daring Dr
- 132 Adventure Ave
- 202 Brave Rd
- 124 Adventure Ave
- 223 Brave Rd
- 120 Adventure Ave
- 116 Adventure Ave
- 933 Jackson Ave
- 1022 John Jacob Rd
- 1163 James Paul Rd
- 1758 Oak Blossom Dr
- 2137 Pine Oak Loop
- 873 Daring Dr
- 2133 Pine Oak Loop
- Mayport Exterior Home Plan at Pine Pointe at Astonia Townhomes - Pine Pointe at Astonia
- Mayport Plan at Pine Pointe at Astonia Townhomes - Pine Pointe at Astonia





