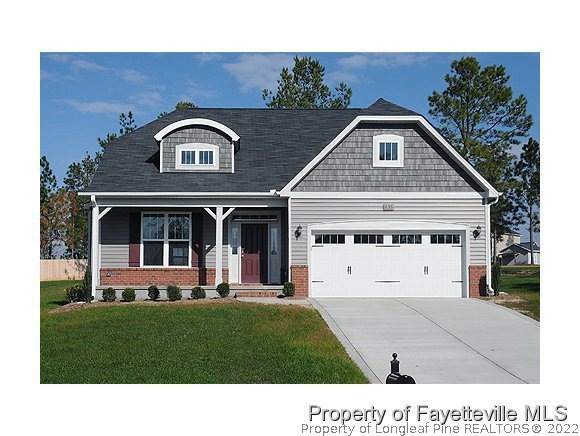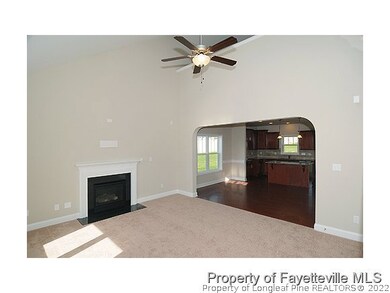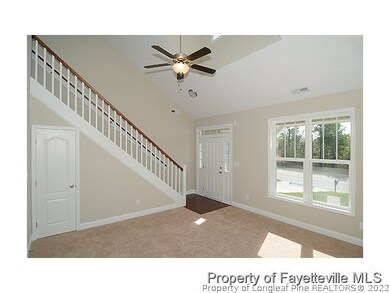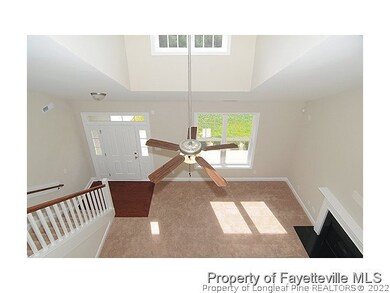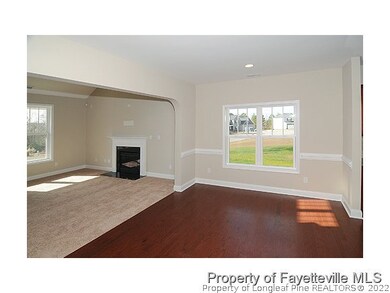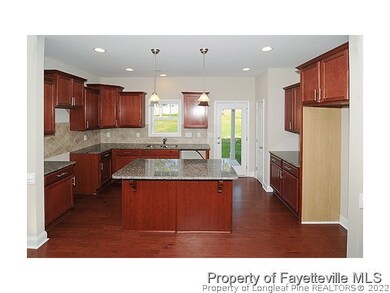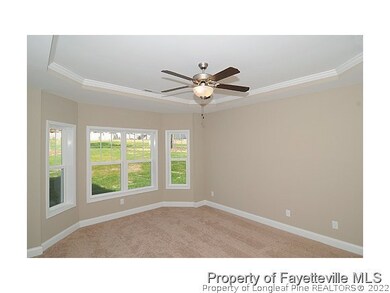
656 Equestrian Way Raeford, NC 28376
Highlights
- Newly Remodeled
- Wood Flooring
- Granite Countertops
- Cathedral Ceiling
- Main Floor Primary Bedroom
- Covered patio or porch
About This Home
As of February 2023THE KENT-SPACIOUS 1ST FLOOR MASTER WITH 3 OR 4 BEDROOMS UPSTAIRS.HOME BUILT ON .89 ACRES.FAMILY ROOM WITH FIREPLACE,KITCHEN WITH LARGE NOOK AREA,COVERED PORCH ON FRONT AND BACK,PLENTY OF DETAILS INSIDE. THE KENT-SPACIOUS 1ST FLOOR MASTER WITH 3 OR 4 BEDROOMS UPSTAIRS.HOME BUILT ON .89 ACRES.FAMILY ROOM WITH FIREPLACE,KITCHEN WITH LARGE NOOK AREA,COVERED PORCH ON FRONT AND BACK,PLENTY OF DETAILS INSIDE.Using Builders preferred lender, NC Homefront Mortgage, qualified buyers can pay up to $0 closing cost. Call listing agent for details.
Last Agent to Sell the Property
HENRY SPELL
COLDWELL BANKER ADVANTAGE - FAYETTEVILLE License #171436 Listed on: 07/16/2013
Home Details
Home Type
- Single Family
Est. Annual Taxes
- $1,651
Year Built
- Built in 2013 | Newly Remodeled
HOA Fees
- $25 Monthly HOA Fees
Parking
- 2 Car Attached Garage
Home Design
- Brick Veneer
- Slab Foundation
Interior Spaces
- 2,000 Sq Ft Home
- 2-Story Property
- Tray Ceiling
- Cathedral Ceiling
- Ceiling Fan
- Factory Built Fireplace
- Gas Log Fireplace
- Insulated Windows
Kitchen
- Breakfast Area or Nook
- Range
- Microwave
- Dishwasher
- Kitchen Island
- Granite Countertops
Flooring
- Wood
- Carpet
- Laminate
- Vinyl
Bedrooms and Bathrooms
- 4 Bedrooms
- Primary Bedroom on Main
- Walk-In Closet
- Separate Shower
Home Security
- Home Security System
- Fire and Smoke Detector
Schools
- West Hoke Elementary School
- West Hoke Middle School
- Hoke County High School
Utilities
- Forced Air Zoned Heating System
- Septic Tank
Additional Features
- Covered patio or porch
- Zoning described as R5A - Residential District
Community Details
- Steeplechase Mccain Subdivision
Listing and Financial Details
- Home warranty included in the sale of the property
- Tax Lot 86
- Assessor Parcel Number 594060001379
Ownership History
Purchase Details
Home Financials for this Owner
Home Financials are based on the most recent Mortgage that was taken out on this home.Purchase Details
Similar Homes in Raeford, NC
Home Values in the Area
Average Home Value in this Area
Purchase History
| Date | Type | Sale Price | Title Company |
|---|---|---|---|
| Warranty Deed | $193,000 | None Available | |
| Warranty Deed | $31,000 | None Available |
Mortgage History
| Date | Status | Loan Amount | Loan Type |
|---|---|---|---|
| Open | $180,917 | VA | |
| Closed | $201,653 | VA | |
| Closed | $197,047 | VA |
Property History
| Date | Event | Price | Change | Sq Ft Price |
|---|---|---|---|---|
| 02/20/2023 02/20/23 | Sold | $292,250 | +6.3% | $146 / Sq Ft |
| 01/15/2023 01/15/23 | Pending | -- | -- | -- |
| 01/10/2023 01/10/23 | For Sale | $275,000 | 0.0% | $137 / Sq Ft |
| 03/24/2022 03/24/22 | Rented | $1,600 | 0.0% | -- |
| 03/24/2022 03/24/22 | For Rent | $1,600 | +14.7% | -- |
| 05/17/2019 05/17/19 | Rented | $1,395 | -2.1% | -- |
| 04/17/2019 04/17/19 | Under Contract | -- | -- | -- |
| 04/11/2019 04/11/19 | For Rent | $1,425 | -99.3% | -- |
| 12/23/2016 12/23/16 | Rented | -- | -- | -- |
| 11/23/2016 11/23/16 | Under Contract | -- | -- | -- |
| 11/03/2016 11/03/16 | For Rent | -- | -- | -- |
| 04/07/2014 04/07/14 | Sold | $192,900 | 0.0% | $96 / Sq Ft |
| 03/10/2014 03/10/14 | Pending | -- | -- | -- |
| 07/16/2013 07/16/13 | For Sale | $192,900 | -- | $96 / Sq Ft |
Tax History Compared to Growth
Tax History
| Year | Tax Paid | Tax Assessment Tax Assessment Total Assessment is a certain percentage of the fair market value that is determined by local assessors to be the total taxable value of land and additions on the property. | Land | Improvement |
|---|---|---|---|---|
| 2024 | $1,651 | $230,540 | $35,000 | $195,540 |
| 2023 | $2,020 | $230,540 | $35,000 | $195,540 |
| 2022 | $1,983 | $230,540 | $35,000 | $195,540 |
| 2021 | $1,700 | $190,750 | $23,000 | $167,750 |
| 2020 | $1,730 | $190,750 | $23,000 | $167,750 |
| 2019 | $1,730 | $190,750 | $23,000 | $167,750 |
| 2018 | $1,730 | $190,750 | $23,000 | $167,750 |
| 2017 | $1,730 | $190,750 | $23,000 | $167,750 |
| 2016 | $1,698 | $190,750 | $23,000 | $167,750 |
| 2015 | $1,698 | $190,750 | $23,000 | $167,750 |
| 2014 | $1,701 | $194,000 | $23,000 | $171,000 |
| 2013 | -- | $30,000 | $30,000 | $0 |
Agents Affiliated with this Home
-
Kathy Holden

Seller's Agent in 2023
Kathy Holden
COLDWELL BANKER ADVANTAGE - YADKIN ROAD
(910) 484-0163
189 Total Sales
-
LEASING DIVISION
L
Seller's Agent in 2022
LEASING DIVISION
HOMEOWNERS PROPERTY MANAGEMENT OF FAYETTEVILLE, LLC.
(910) 867-0551
-
Rebecca Smith

Buyer's Agent in 2019
Rebecca Smith
NON MEMBER COMPANY
(510) 527-9111
4,381 Total Sales
-
H
Seller's Agent in 2014
HENRY SPELL
COLDWELL BANKER ADVANTAGE - FAYETTEVILLE
Map
Source: Longleaf Pine REALTORS®
MLS Number: 407938
APN: 594060001379
- 803 Equestrian Way
- 5166 Aberdeen Rd
- 153 Home Stretch Ln
- 138 Flat Race Ln
- 157 Edgar Way
- 4649 Aberdeen Rd
- 600 Booth Pond Rd
- 127 Rocking Horse Ln
- 128 Sofias Ct
- 526 Pinnacle Ct
- 302 Pinnacle Ct
- 289 Pinnacle Ct
- 257 Pinnacle Ct
- 239 Pinnacle Ct
- 134 Pinnacle Ct
- 134 Pinnacle Ct
- 134 Pinnacle Ct
- 134 Pinnacle Ct
