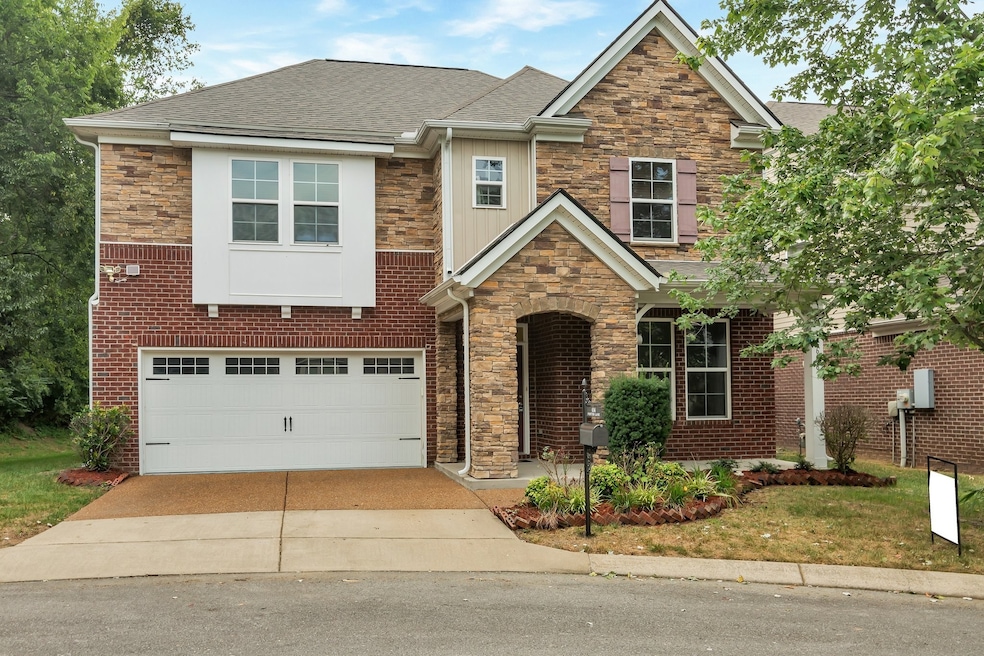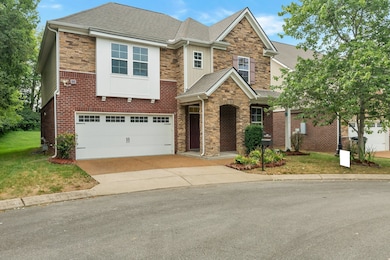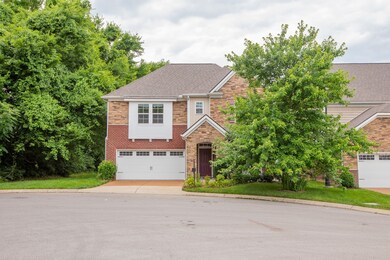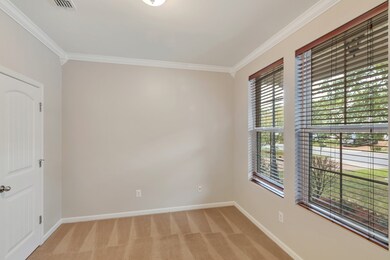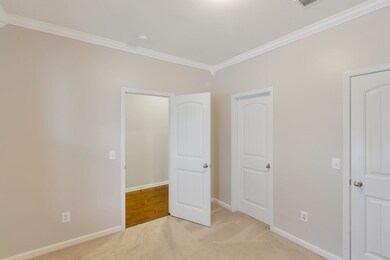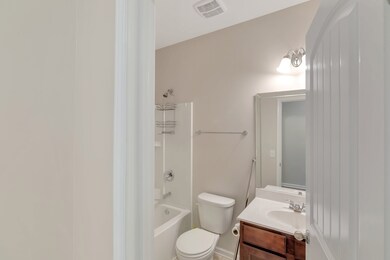
656 Foster Ln Mount Juliet, TN 37122
Highlights
- Wood Flooring
- End Unit
- Community Pool
- Rutland Elementary School Rated A
- Great Room
- 2 Car Attached Garage
About This Home
As of December 2024Welcome to your peaceful sanctuary nestled in a charming cul-de-sac. Freshly Painted 4-bed, 3-bath residence combines classic charm with modern conveniences, offering a perfect blend of comfort and style. Open floor plan with abundant natural light, Upgraded kitchen featuring SS appliances, Granite countertops, and a Dining Area, Cozy living room, Discover the perfect blend of convenience and comfort with this charming one-bedroom downstairs, Ideal for guests, in-laws, or as a home office, Second floor has the master suite offers a serene retreat with a walk-in closet and en-suite bathroom, while two additional bedrooms and bonus room provide ample space for family or guests. Enjoy outdoor living in the private, backyard with a lovely patio backed up to wooded trees, ideal for summer barbecues and relaxation. Located in a friendly neighborhood with excellent schools, parks, and shopping nearby, Easy Access to I-40 & 30 minutes to Nashville downtown.
Last Agent to Sell the Property
The Realty Association Brokerage Phone: 6153859010 License # 338441 Listed on: 10/02/2024

Home Details
Home Type
- Single Family
Est. Annual Taxes
- $2,043
Year Built
- Built in 2015
Lot Details
- 6,970 Sq Ft Lot
- Lot Dimensions are 52 x 120
- Irrigation
HOA Fees
- $60 Monthly HOA Fees
Parking
- 2 Car Attached Garage
- Driveway
Home Design
- Brick Exterior Construction
- Shingle Roof
- Vinyl Siding
Interior Spaces
- 2,601 Sq Ft Home
- Property has 2 Levels
- Great Room
- Combination Dining and Living Room
- Fire and Smoke Detector
Kitchen
- Microwave
- Dishwasher
Flooring
- Wood
- Carpet
- Laminate
- Tile
Bedrooms and Bathrooms
- 4 Bedrooms | 1 Main Level Bedroom
- Walk-In Closet
- 3 Full Bathrooms
Outdoor Features
- Patio
Schools
- Rutland Elementary School
- Gladeville Middle School
- Wilson Central High School
Utilities
- Air Filtration System
- Two cooling system units
- Two Heating Systems
- Central Heating
- Heating System Uses Natural Gas
- Underground Utilities
Listing and Financial Details
- Assessor Parcel Number 096L C 03300 000
Community Details
Overview
- Association fees include ground maintenance, recreation facilities
- Providence Landing @ Ellen Subdivision
Recreation
- Community Playground
- Community Pool
- Trails
Ownership History
Purchase Details
Home Financials for this Owner
Home Financials are based on the most recent Mortgage that was taken out on this home.Purchase Details
Home Financials for this Owner
Home Financials are based on the most recent Mortgage that was taken out on this home.Purchase Details
Purchase Details
Similar Homes in the area
Home Values in the Area
Average Home Value in this Area
Purchase History
| Date | Type | Sale Price | Title Company |
|---|---|---|---|
| Warranty Deed | $517,000 | Stewart Title | |
| Warranty Deed | $289,200 | -- | |
| Warranty Deed | $289,213 | -- | |
| Warranty Deed | $253,000 | -- | |
| Warranty Deed | $450,000 | -- |
Mortgage History
| Date | Status | Loan Amount | Loan Type |
|---|---|---|---|
| Open | $465,300 | New Conventional | |
| Previous Owner | $271,800 | New Conventional | |
| Previous Owner | $272,000 | New Conventional | |
| Previous Owner | $274,752 | New Conventional |
Property History
| Date | Event | Price | Change | Sq Ft Price |
|---|---|---|---|---|
| 12/19/2024 12/19/24 | Sold | $517,000 | -2.4% | $199 / Sq Ft |
| 10/26/2024 10/26/24 | Pending | -- | -- | -- |
| 10/02/2024 10/02/24 | Price Changed | $529,900 | -1.9% | $204 / Sq Ft |
| 10/02/2024 10/02/24 | For Sale | $539,900 | 0.0% | $208 / Sq Ft |
| 12/08/2022 12/08/22 | Rented | -- | -- | -- |
| 11/26/2022 11/26/22 | Off Market | $2,999 | -- | -- |
| 09/27/2022 09/27/22 | For Rent | $2,999 | 0.0% | -- |
| 06/17/2022 06/17/22 | Rented | -- | -- | -- |
| 06/12/2022 06/12/22 | For Rent | $2,999 | -- | -- |
Tax History Compared to Growth
Tax History
| Year | Tax Paid | Tax Assessment Tax Assessment Total Assessment is a certain percentage of the fair market value that is determined by local assessors to be the total taxable value of land and additions on the property. | Land | Improvement |
|---|---|---|---|---|
| 2024 | $1,932 | $101,200 | $21,250 | $79,950 |
| 2022 | $1,932 | $101,200 | $21,250 | $79,950 |
| 2021 | $2,043 | $101,200 | $21,250 | $79,950 |
| 2020 | $2,081 | $101,200 | $21,250 | $79,950 |
| 2019 | $258 | $77,225 | $14,375 | $62,850 |
| 2018 | $2,074 | $77,225 | $14,375 | $62,850 |
| 2017 | $2,074 | $77,225 | $14,375 | $62,850 |
| 2016 | $2,074 | $77,225 | $14,375 | $62,850 |
| 2015 | $2,139 | $77,225 | $14,375 | $62,850 |
| 2014 | $277 | $10,000 | $0 | $0 |
Agents Affiliated with this Home
-
Venkat Gaddam
V
Seller's Agent in 2024
Venkat Gaddam
The Realty Association
(615) 967-4876
19 in this area
315 Total Sales
-
Naeim Girgis

Buyer's Agent in 2024
Naeim Girgis
Benchmark Realty, LLC
(615) 335-4986
1 in this area
37 Total Sales
-
N
Buyer's Agent in 2022
NONMLS NONMLS
Map
Source: Realtracs
MLS Number: 2740181
APN: 096L-C-033.00
- 103 Brookcliff Dr
- 500 Pine Valley Rd
- 625 Foster Ln
- 1044 Laurel Valley Ln
- 300 Blackland Dr
- 100 Brookcliff Dr
- 221 S Dunnwood Ln
- 223 S Dunnwood Ln
- 225 S Dunnwood Ln
- 219 S Dunnwood Ln
- 217 S Dunnwood Ln
- 220 S Dunnwood Ln
- 226 S Dunnwood Ln
- 224 S Dunnwood Ln
- 215 S Dunnwood Ln
- 3107 S Dunnwood Ln
- 2402 S Dunnwood Ln
- 2895 S Dunnwood Ln
- 146 Dahlgren Dr
- 800 Cawthorn Ln
