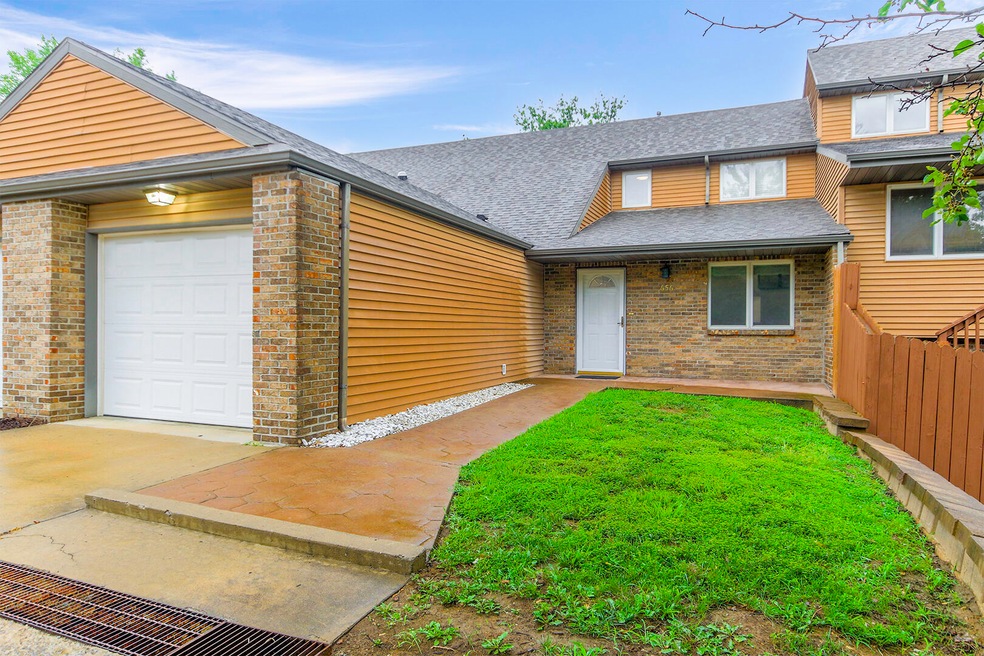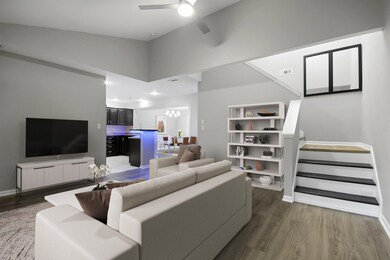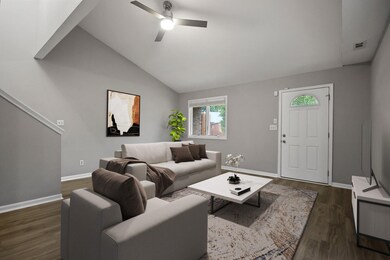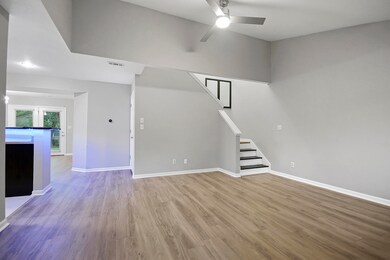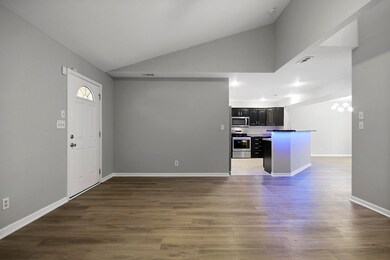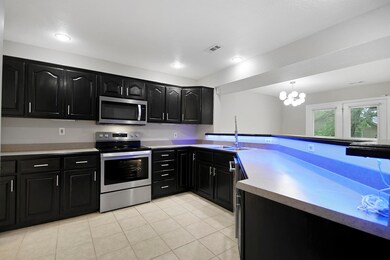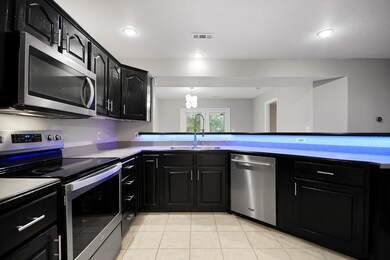
656 Huntridge Dr Columbia, MO 65201
Meadows NeighborhoodEstimated Value: $218,000 - $251,613
Highlights
- Community Lake
- Covered Deck
- Bonus Room
- Jefferson Middle School Rated A-
- Main Floor Primary Bedroom
- 3-minute walk to Highpointe Park
About This Home
As of September 2023Outstanding opportunity! In the past 2 years, this beautifully updated townhome w/attached garage has received a new roof, luxury vinyl plank floors, fresh paint, stainless steel appliances, lighting, ceiling fans, & refinished kitchen cabinets. Recently updated HVAC & Anderson windows w/Hunter Douglas blinds as well! Move-in ready! Main level primary suite w/walk-in closet & private bath. Main floor laundry. Upstairs are 2 generously sized bedrooms that open to a covered deck + full bath w/dual sinks. Fun bonus room. HOA covers neighborhood pool, lake, lawn, snow, & more. Less than 2 miles from Mizzou campus w/awesome nearby restaurants, shopping, & conveniences. Highpointe Park's playground, sport courts, & walking trail down the street. Rock Bridge Schools. See this beauty today!
Last Agent to Sell the Property
Century 21 Community License #2022007192 Listed on: 08/02/2023

Townhouse Details
Home Type
- Townhome
Est. Annual Taxes
- $1,905
Year Built
- Built in 2000
Lot Details
- 2,855 Sq Ft Lot
- Lot Dimensions are 97.8x29.2
HOA Fees
- $138 Monthly HOA Fees
Parking
- 1 Car Attached Garage
- Garage Door Opener
- Driveway
Home Design
- Brick Veneer
- Concrete Foundation
- Slab Foundation
- Poured Concrete
- Architectural Shingle Roof
- Vinyl Construction Material
Interior Spaces
- 1,411 Sq Ft Home
- 2-Story Property
- Ceiling Fan
- Paddle Fans
- Vinyl Clad Windows
- Window Treatments
- Family Room
- Breakfast Room
- Bonus Room
- Attic Fan
- Home Security System
Kitchen
- Eat-In Kitchen
- Electric Range
- Microwave
- Dishwasher
- Laminate Countertops
- Disposal
Flooring
- Tile
- Vinyl
Bedrooms and Bathrooms
- 3 Bedrooms
- Primary Bedroom on Main
- Walk-In Closet
- Bathroom on Main Level
- Primary bathroom on main floor
- Bathtub with Shower
Laundry
- Laundry on main level
- Dryer
- Washer
Outdoor Features
- Covered Deck
- Covered patio or porch
Schools
- Rock Bridge Elementary School
- Gentry Middle School
- Rock Bridge High School
Utilities
- Forced Air Heating and Cooling System
- Heating System Uses Natural Gas
Listing and Financial Details
- Assessor Parcel Number 1690800030580001
Community Details
Overview
- Meadows Subdivision
- Community Lake
Recreation
- Community Pool
Security
- Storm Doors
- Fire and Smoke Detector
Ownership History
Purchase Details
Home Financials for this Owner
Home Financials are based on the most recent Mortgage that was taken out on this home.Purchase Details
Home Financials for this Owner
Home Financials are based on the most recent Mortgage that was taken out on this home.Purchase Details
Home Financials for this Owner
Home Financials are based on the most recent Mortgage that was taken out on this home.Similar Homes in Columbia, MO
Home Values in the Area
Average Home Value in this Area
Purchase History
| Date | Buyer | Sale Price | Title Company |
|---|---|---|---|
| Nair Anilesh | -- | None Listed On Document | |
| Clemons Brian | -- | Boone Central Title Company | |
| Fine James T | -- | None Available |
Mortgage History
| Date | Status | Borrower | Loan Amount |
|---|---|---|---|
| Open | Nair Anilesh | $218,500 | |
| Previous Owner | Clemons Brian | $119,250 | |
| Previous Owner | Cellar Cindy K | $115,355 |
Property History
| Date | Event | Price | Change | Sq Ft Price |
|---|---|---|---|---|
| 09/14/2023 09/14/23 | Sold | -- | -- | -- |
| 08/07/2023 08/07/23 | Pending | -- | -- | -- |
| 08/02/2023 08/02/23 | For Sale | $230,000 | +58.7% | $163 / Sq Ft |
| 04/11/2012 04/11/12 | Sold | -- | -- | -- |
| 03/14/2012 03/14/12 | Pending | -- | -- | -- |
| 02/24/2011 02/24/11 | For Sale | $144,900 | -- | $77 / Sq Ft |
Tax History Compared to Growth
Tax History
| Year | Tax Paid | Tax Assessment Tax Assessment Total Assessment is a certain percentage of the fair market value that is determined by local assessors to be the total taxable value of land and additions on the property. | Land | Improvement |
|---|---|---|---|---|
| 2024 | $2,076 | $30,780 | $3,800 | $26,980 |
| 2023 | $2,059 | $30,780 | $3,800 | $26,980 |
| 2022 | $1,905 | $28,500 | $3,800 | $24,700 |
| 2021 | $1,908 | $28,500 | $3,800 | $24,700 |
| 2020 | $1,881 | $26,389 | $3,800 | $22,589 |
| 2019 | $1,881 | $26,389 | $3,800 | $22,589 |
| 2018 | $1,753 | $0 | $0 | $0 |
| 2017 | $1,732 | $24,434 | $3,800 | $20,634 |
| 2016 | $1,729 | $24,434 | $3,800 | $20,634 |
| 2015 | $1,588 | $24,434 | $3,800 | $20,634 |
| 2014 | $1,593 | $24,434 | $3,800 | $20,634 |
Agents Affiliated with this Home
-
Chad Wilson

Seller's Agent in 2023
Chad Wilson
Century 21 Community
(636) 229-7653
1 in this area
1,012 Total Sales
-
David Lewis
D
Buyer's Agent in 2023
David Lewis
Weichert, Realtors - First Tier
(573) 999-6199
2 in this area
219 Total Sales
-
C
Seller's Agent in 2012
CINDY Teel
CRANE & CRANE REAL ESTATE
-
Cynthia Laboile

Buyer's Agent in 2012
Cynthia Laboile
RE/MAX
(573) 442-6121
45 Total Sales
Map
Source: Columbia Board of REALTORS®
MLS Number: 415182
APN: 16-908-00-03-058-00-01
- 802 Timbers Ct
- 305 Foxfire Dr Unit 13A
- 901 Norman Dr
- 508 Campusview Dr
- 205 E El Cortez Dr
- 120 W Green Meadows Rd
- 313 Oakridge Ct
- 3704 Sierra Madre
- 408 N Village Cir
- 2512 Cimarron Dr
- 2416 Cimarron Dr
- 3709 Chatham Dr
- 809 Canterbury Dr
- 1708 Telluride Ln
- 2503 Lynnwood Dr
- 3605 Scottson Way
- LOT 101 Clear Creek Estates
- LOT 128 Clear Creek Estates
- 3212 Shoreside Dr
- 3701 Churchill Dr
- 656 Huntridge Dr
- 658 Huntridge Dr
- 654 Huntridge Dr
- 652 Huntridge Dr
- 660 Huntridge Dr
- 650 Huntridge Dr
- 2903 Bluegrass Ct
- 2905 Bluegrass Ct
- 2901 Bluegrass Ct
- 2907 Bluegrass Ct
- 606 Huntridge Dr Unit 103D
- LOT 57 Huntridge Dr
- L 58 Huntridge Dr
- 634 Huntridge Dr Unit 103Z4
- 640 Huntridge Dr
- 642 Huntridge Dr
- 604 Huntridge Dr Unit 103C
- 632 Huntridge Dr Unit 103Z3
- 644 Huntridge Dr
- 2909 Bluegrass Ct
