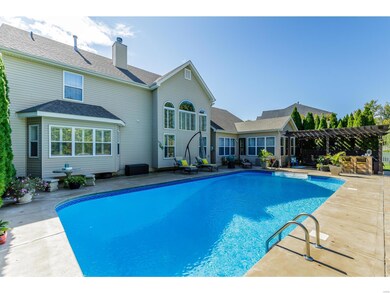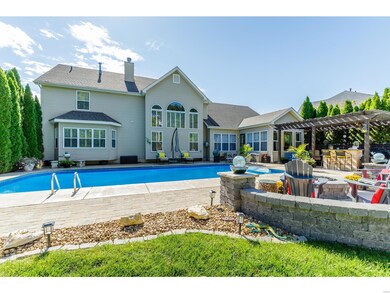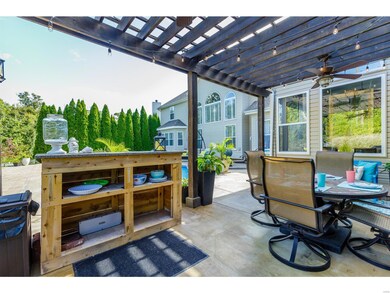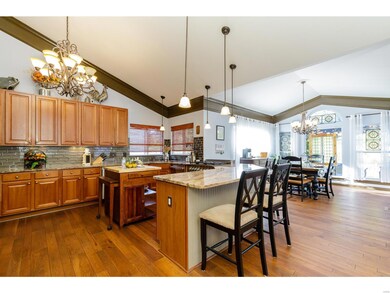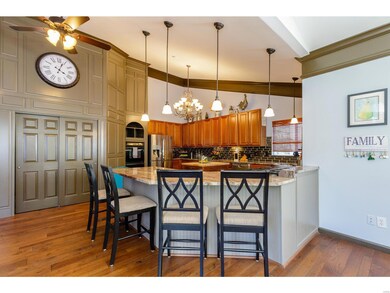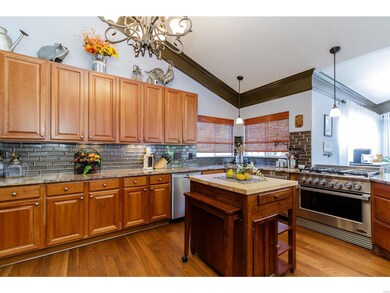
656 Knollshire Way O Fallon, MO 63368
Highlights
- In Ground Pool
- Primary Bedroom Suite
- Great Room with Fireplace
- Frontier Middle School Rated A-
- Clubhouse
- Hearth Room
About This Home
As of January 2021There is no possible way to adequately describe this home in the amount of space we have. Home is perfect for entertaining, generational families, upsizing, you name it!!! Please look at the Feature Sheet under additional documents on listing and please make sure your buyer sees it too!! Where are you going to find a 5 bedroom, 5 bath 1.5 story home with almost 5,000 sq. ft. of perfection? I can't even describe the kitchen with 3 dishwashers, 3 ovens, 6 burner gas DSC range with downdraft exhaust, new backsplash, granite counters that go on and on and on. Hearth room with built in custom cabinets. the main floor master has a 17x14 custom closet that will take your breath away! 4 bedrooms up, 2 with ensuite baths. backing to common space with a brand new patio and firepit, pergola, and a huge Salt Water inground heated pool usable 3 seasons of the year. Located on a cul-de-sac and in the Wentzville Liberty High School area and close to everything !!! Ready To Go!!!
Last Agent to Sell the Property
Coldwell Banker Realty - Gundaker License #2004035919 Listed on: 10/13/2020

Home Details
Home Type
- Single Family
Est. Annual Taxes
- $7,525
Year Built
- Built in 2001
Lot Details
- 0.33 Acre Lot
- Backs To Open Common Area
- Cul-De-Sac
- Fenced
- Sprinkler System
- Backs to Trees or Woods
HOA Fees
- $52 Monthly HOA Fees
Parking
- 3 Car Garage
- Workshop in Garage
- Garage Door Opener
Home Design
- Traditional Architecture
- Radon Mitigation System
Interior Spaces
- 1.5-Story Property
- Wet Bar
- Built-in Bookshelves
- Historic or Period Millwork
- Ceiling Fan
- Fireplace in Hearth Room
- Gas Fireplace
- Tilt-In Windows
- Window Treatments
- Bay Window
- Atrium Doors
- Six Panel Doors
- Entrance Foyer
- Great Room with Fireplace
- 2 Fireplaces
- Formal Dining Room
- Sun or Florida Room
- Utility Room
- Wood Flooring
- Fire and Smoke Detector
Kitchen
- Hearth Room
- Breakfast Bar
- Gas Oven or Range
- Down Draft Cooktop
- Dishwasher
- Granite Countertops
- Disposal
Bedrooms and Bathrooms
- 5 Bedrooms | 1 Primary Bedroom on Main
- Primary Bedroom Suite
- Walk-In Closet
- Dual Vanity Sinks in Primary Bathroom
- Separate Shower in Primary Bathroom
Laundry
- Laundry on main level
- Dryer
- Washer
Partially Finished Basement
- Basement Fills Entire Space Under The House
- Sump Pump
- Bedroom in Basement
- Finished Basement Bathroom
Outdoor Features
- In Ground Pool
- Balcony
- Covered Patio or Porch
- Pergola
Schools
- Prairie View Elem. Elementary School
- Frontier Middle School
- Liberty High School
Utilities
- Two cooling system units
- Forced Air Heating and Cooling System
- Two Heating Systems
- Heating System Uses Gas
- Gas Water Heater
Listing and Financial Details
- Assessor Parcel Number 4-0033-8660-00-027D.0000000
Community Details
Recreation
- Community Pool
- Recreational Area
Additional Features
- Clubhouse
Ownership History
Purchase Details
Purchase Details
Home Financials for this Owner
Home Financials are based on the most recent Mortgage that was taken out on this home.Purchase Details
Home Financials for this Owner
Home Financials are based on the most recent Mortgage that was taken out on this home.Purchase Details
Home Financials for this Owner
Home Financials are based on the most recent Mortgage that was taken out on this home.Purchase Details
Purchase Details
Home Financials for this Owner
Home Financials are based on the most recent Mortgage that was taken out on this home.Similar Homes in the area
Home Values in the Area
Average Home Value in this Area
Purchase History
| Date | Type | Sale Price | Title Company |
|---|---|---|---|
| Interfamily Deed Transfer | -- | None Available | |
| Warranty Deed | -- | None Available | |
| Warranty Deed | $459,900 | Ust | |
| Interfamily Deed Transfer | -- | Ptc | |
| Interfamily Deed Transfer | -- | None Available | |
| Warranty Deed | -- | -- |
Mortgage History
| Date | Status | Loan Amount | Loan Type |
|---|---|---|---|
| Open | $448,000 | New Conventional | |
| Previous Owner | $367,920 | New Conventional | |
| Previous Owner | $344,000 | New Conventional | |
| Previous Owner | $275,000 | No Value Available |
Property History
| Date | Event | Price | Change | Sq Ft Price |
|---|---|---|---|---|
| 01/21/2021 01/21/21 | Sold | -- | -- | -- |
| 11/16/2020 11/16/20 | Pending | -- | -- | -- |
| 10/27/2020 10/27/20 | Price Changed | $570,000 | -1.7% | $115 / Sq Ft |
| 10/13/2020 10/13/20 | For Sale | $580,000 | +26.1% | $117 / Sq Ft |
| 07/10/2015 07/10/15 | Sold | -- | -- | -- |
| 07/10/2015 07/10/15 | For Sale | $459,900 | -- | $100 / Sq Ft |
| 06/17/2015 06/17/15 | Pending | -- | -- | -- |
Tax History Compared to Growth
Tax History
| Year | Tax Paid | Tax Assessment Tax Assessment Total Assessment is a certain percentage of the fair market value that is determined by local assessors to be the total taxable value of land and additions on the property. | Land | Improvement |
|---|---|---|---|---|
| 2025 | $7,525 | $125,137 | -- | -- |
| 2023 | $7,525 | $117,142 | $0 | $0 |
| 2022 | $6,100 | $88,543 | $0 | $0 |
| 2021 | $6,106 | $88,543 | $0 | $0 |
| 2020 | $5,662 | $78,726 | $0 | $0 |
| 2019 | $5,260 | $78,726 | $0 | $0 |
| 2018 | $6,094 | $86,933 | $0 | $0 |
| 2017 | $6,093 | $86,933 | $0 | $0 |
| 2016 | $5,407 | $73,901 | $0 | $0 |
| 2015 | $5,336 | $73,901 | $0 | $0 |
| 2014 | $4,630 | $68,686 | $0 | $0 |
Agents Affiliated with this Home
-
Rebecca Lewis

Seller's Agent in 2021
Rebecca Lewis
Coldwell Banker Realty - Gundaker
(314) 369-9680
1 in this area
29 Total Sales
-
Kaeli Kimes

Buyer's Agent in 2021
Kaeli Kimes
Halo Ventures, LLC
(573) 450-4968
2 in this area
15 Total Sales
-
Eric Wittman

Seller's Agent in 2015
Eric Wittman
St. Louis Area Properties, LLC
(636) 697-7653
4 in this area
78 Total Sales
-
Zeus Hernandez
Z
Seller Co-Listing Agent in 2015
Zeus Hernandez
St. Louis Area Properties, LLC
(314) 740-7952
1 Total Sale
Map
Source: MARIS MLS
MLS Number: MIS20068460
APN: 4-0033-8660-00-027D.0000000
- 1 Monaco @ Willow Grove
- 1 Bradford @ Willow Grove
- 1 Kingston @ Willow Grove
- 1 Bridgeport @ Willow Grove
- 1 Waverly @ Willow Grove
- 1 Princeton @ Willow Grove
- Kingston Plan at Willow Grove
- Nottingham Plan at Willow Grove
- Bridgeport Plan at Willow Grove
- Bradford Plan at Willow Grove
- Monaco Plan at Willow Grove
- Waverly Plan at Willow Grove
- Princeton Plan at Willow Grove
- Canterbury Plan at Willow Grove
- Edgewood Plan at Willow Grove
- 1 Nottingham @ Willow Grove
- 1 Edgewood @ Willow Grove
- 848 Brockwell Dr
- 63 Brockwell Ct
- 1124 S Charlemagne Dr

